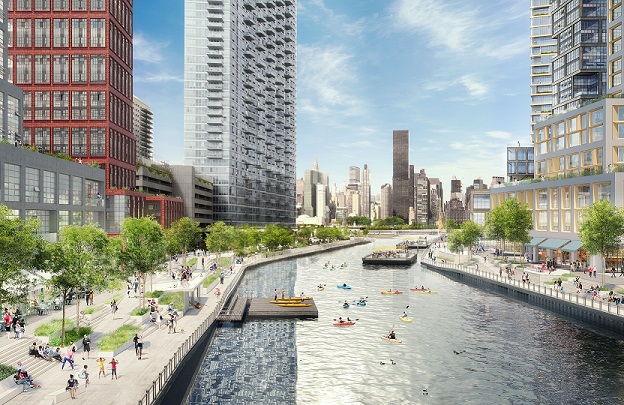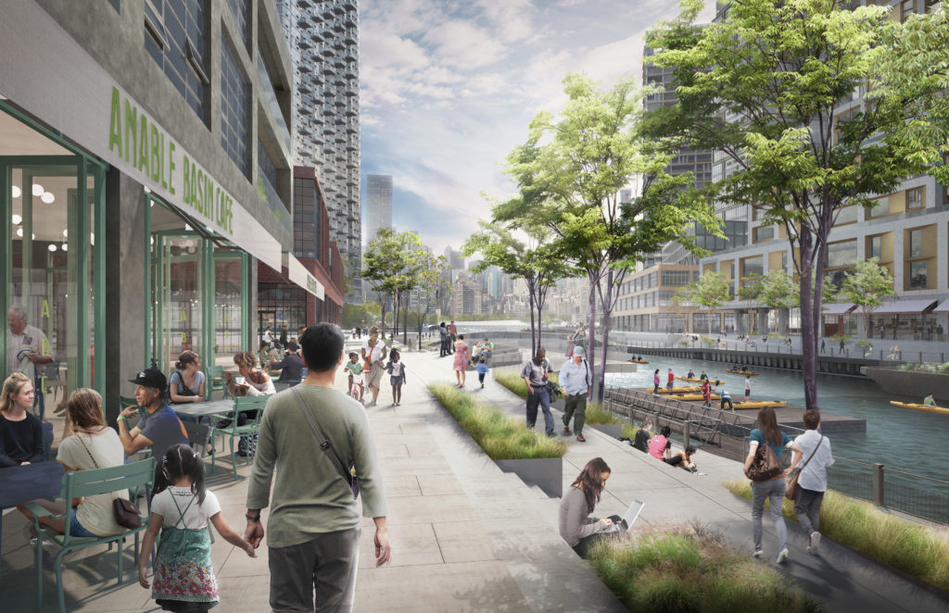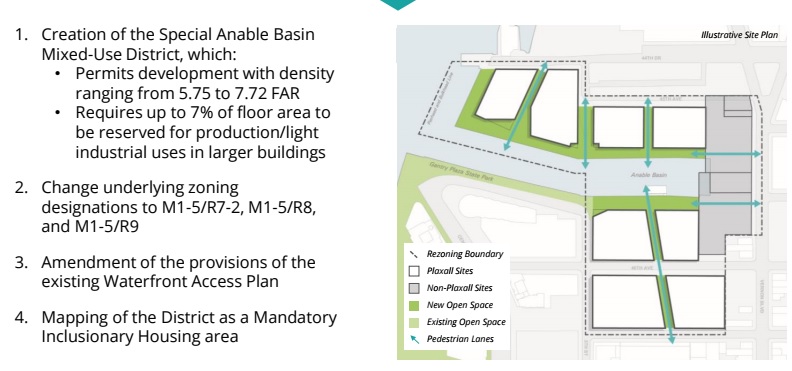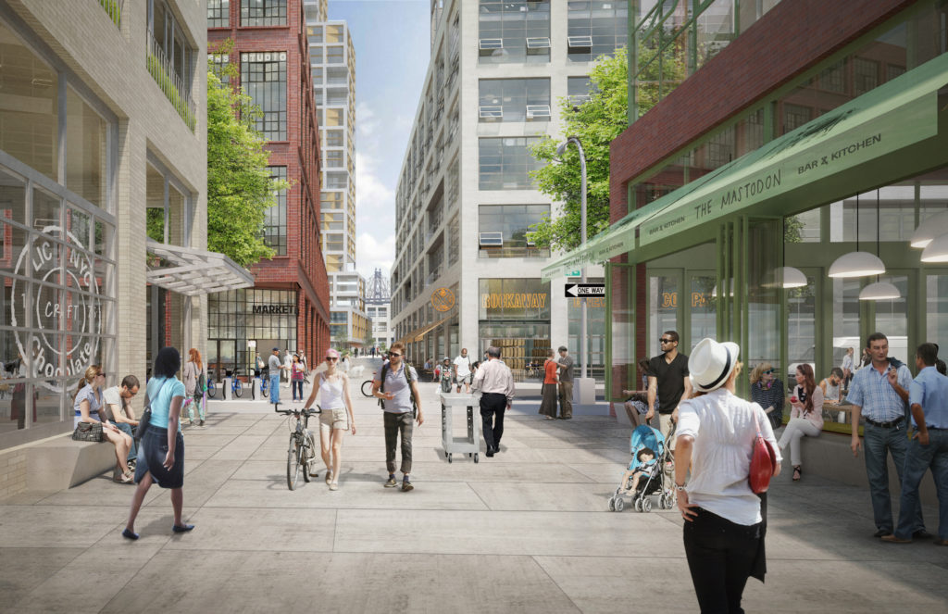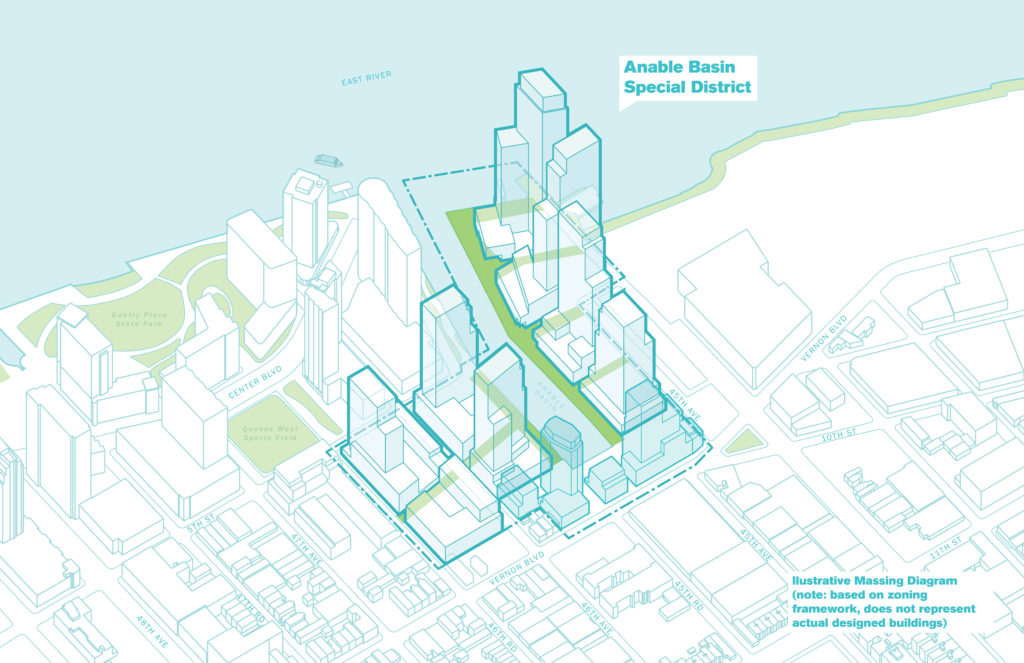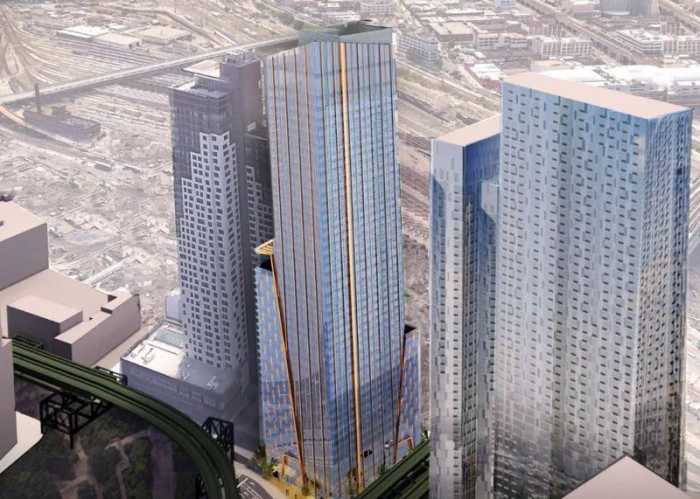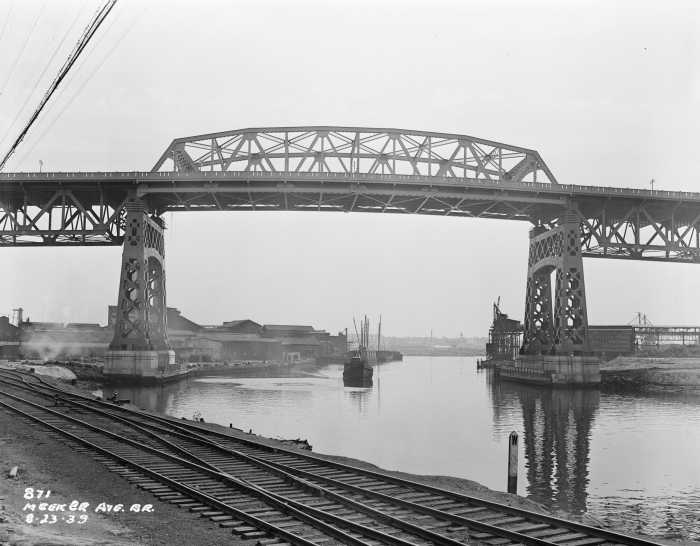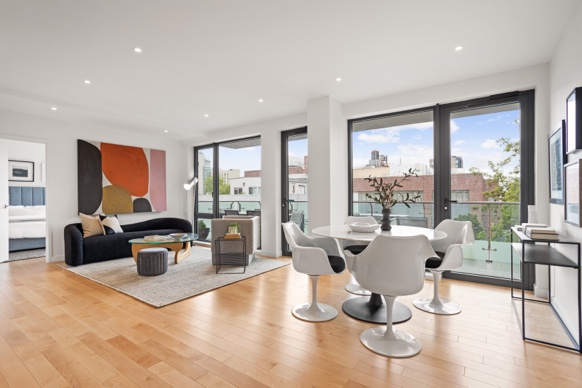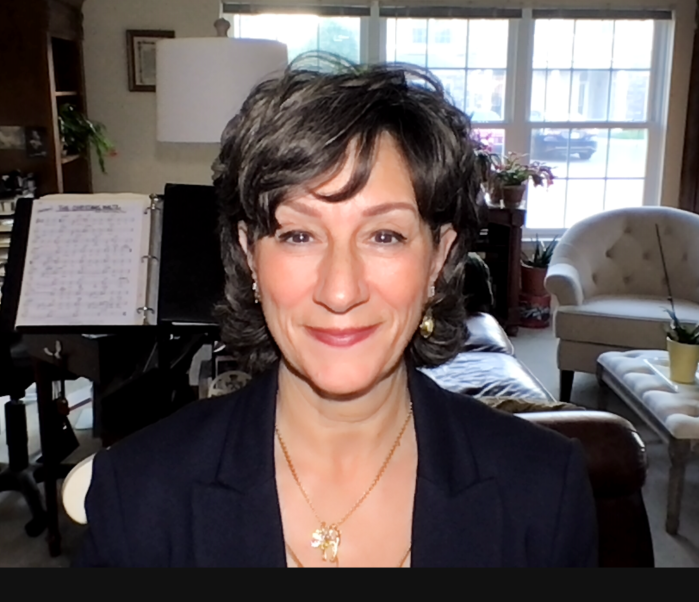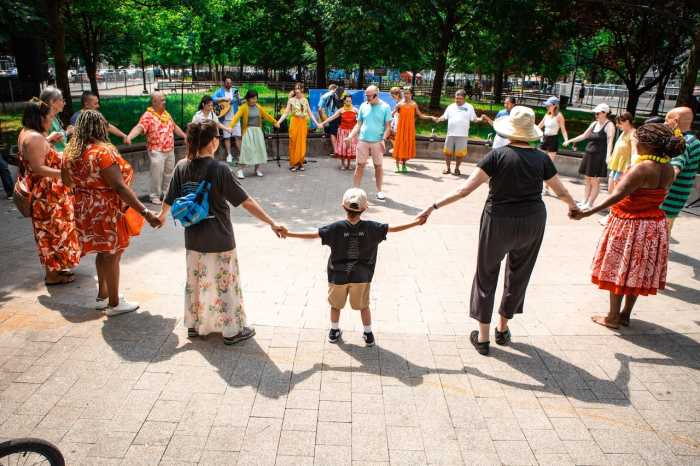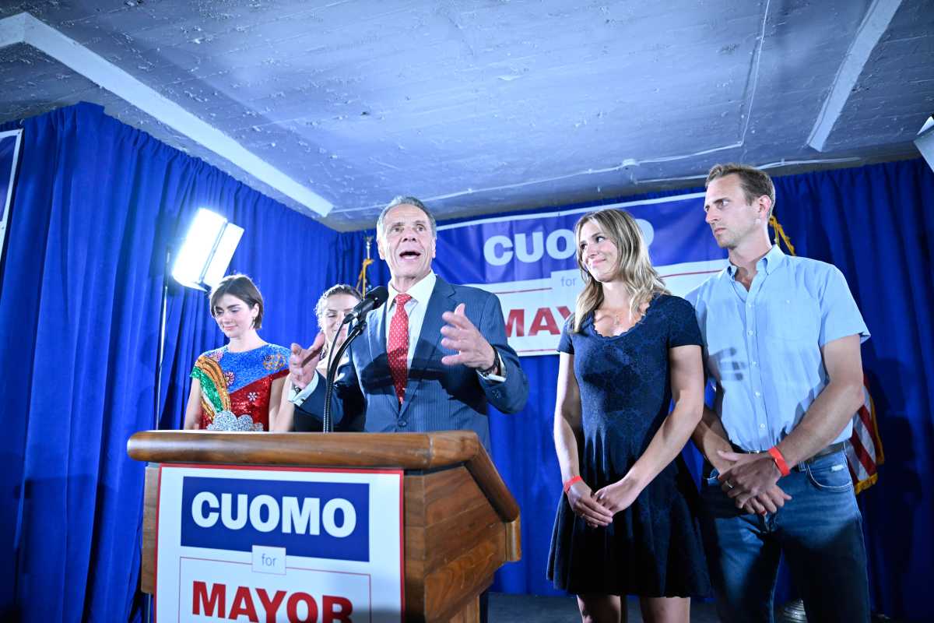Long Island City‘s Anable Basin has long been inaccessible to the public, but a new plan announced by the Plaxall family would transform the portion of closed-off waterfront to include a mix of housing, retail, manufacturing and community facility space. It’s one of the largest private development projects proposed in Queens.
Plaxall, a plastics company founded by architect and engineer Louis Pfohl, who also happened to invent thermoforming, has been located in the neighborhood for more than 70 years.
After relocating his business from Flushing to Long Island City in the 1940s, Pfohl and his family began acquiring properties along the waterfront and leasing space out to manufacturing and artist tenants. His grandchildren, Paula Kirby, Tony Pfohl and Matthew Quigley, continued that tradition as managing directors of the company.
After big manufacturers like Pepsi and Hertz, who both leased space on Plaxall property, began to move out of the neighborhood – Quigley says the influx of families with strollers and dogs made the area less attractive to warehouse users – the family began to lease out their properties to smaller tenants.
“The tenant mix has very much changed,” Kirby said. “[We decided to] break it down into small spaces because we noticed an influx of artists, an influx of startups – just a really different, vibrant mix here.”
Their tenants include Tietz Baccon, a digital fabrication firm; Krypton Neon, a neon art and sign company; Rockaway Brewing Company; and The Neustadt, which holds the largest collection of Tiffany glass.
While the family discussed rezoning the area with the city in the early 2000s, they could not come to an agreement on how to move forward. But about two and a half years ago, the groups decided to create a special district that would include all eight of the Plaxall buildings that surround Anable Basin.
“We started talks again with the city and with a different concept which is very much this idea of rather than being a specific building zoning or project rezoning we create a district,” Kirby said. “We’re creating parameters which then define how developers can build in that space.”
The family owns almost 1 million square feet of space and hopes to turn the mostly industrial area into a “very vibrant live-work-play-create-make district,” Kirby added.
The plan would create a 14.7-acre Special Anable Basin Mixed-Use District spanning from 44th Drive and 45th Avenue to the north, Vernon Boulevard to the east, 46th Road to the south and the East River to the west. It will need to go through the Uniform Land Use Review Procedure and be approved by Community Board 2, Queens Borough President Melinda Katz, the City Planning Commission and City Council.
In addition to Plaxall’s properties, the district would include several sites along Vernon Boulevard that, if developed by anyone in the future, would have to adhere to the newly created district’s standards. The city requested these additions to “keep a consistency,” according to Kirby.
The plan is ambitious and the property managers say it would be take about 15 years and $3 billion to complete. The main attraction, according to President Jonathan Drescher, is the 3.1-acre waterfront esplanade that would provide access and green space to residents.
The basin was named after Henry Anable, who dug out the basin 150 years ago to make it easier for barges to transport oil to the area. Plaxall’s plan would create a dual-level esplanade to make the area resilient and keep it out of the range of the flood zone.
Pedestrian-only lanes will be created along the zone to give residents safe and easy access to the waterfront.
When completed, the area would include 4,995 housing units, of which approximately 1,250 would be affordable through the Mandatory Inclusionary Housing program. Affordable housing has become a concern of many longtime residents, who argue that many developers are only interested in attracting high-income tenants.
“We think the plan provides for a lot of public benefits,” Kirby said. “Many of them are not typical of many developments and part of the way you can provide these benefits is that you have the market rate housing there to help be the economic driver. If a project isn’t economically viable, it won’t get built. It is a fine balance that we’ve studied for a number of years so we think this could be a really fabulous area.”
It would also add approximately 335,000 square feet of space for creative production and light industrial uses. Kirby said the company would like to keep its existing tenants and attract other manufacturing and tech clients that want to call Long Island City home.
“We certainly love our tenants that we have now and can see many of them fitting in very well in this framework and this environment,” she said.
The neighborhood is often criticized by existing tenants as being a bedroom community. Many of the new developments slated for construction include so many amenities – a gym, laundry room, restaurants – that residents don’t need to leave their homes. But the Plaxall family does not want to replicate that model.
“One of the things we hear in the community is that the new developments are sort of designed so that the tenants never have to leave the building,” said Pfohl, who lives in Long Island City for part of the year. “I think we really want to create a district where the tenants want to leave the building and get out. There will be exciting retail and there will be vibrancy outside.”
The ground floor of each building will include a variety of retailers. The plan also features approximately 30,000 square feet for community facility space like a daycare center and an additional 40,000 square feet will be designated for arts and cultural uses.
Buildings along Vernon Boulevard will be capped at 350 feet to retain the area’s character, and the largest tower along the waterfront will rise 695 feet. Loft style spaces will be located in the base of each building to attract manufacturing and industrial tenants who require more space.
“We want to evoke the industrial heritage of this area,” Kirby said. “We want [the structures] to look unique, not to make them your typical glass tower.”
Plaxall is also giving one of its buildings on 11th Street to the School Construction Authority to build an approximately 700-seat school.
Long Island City residents have witnessed a great deal of change in the last few years. Queens West brought Gantry Plaza State Park, Hunters Point South Park and thousands of new units to the waterfront.
Recently, Mayor Bill de Blasio announced a new project along 44th Drive that would transform two city-owned lots into a 1.5-million-square-foot development with mixed-income housing, office and artist space and a new school.
That plan has received pushback from many residents who say the city should have gathered more community input before presenting the plan. It will have to go through a public review process before construction can begin.
The Plaxall family also anticipates that there will be anger among some residents but argues that they had extensive talks with the city to refine the plan.
“We understand there will be some concerns from the community, but at the same time I think it’s probably very unusual for private land to deliver as many public benefits as we are,” Pfohl said. “It’s a message we’re trying to get across as people take a look at what we’re hoping to achieve here. They’ll understand why it maybe has to be as big as it is.”
The ULURP process is anticipated to start in April and if the project is approved, construction on the first 500 housing units will begin in 2020. Plaxall says approximately 2,200 to 2,600 permanent jobs and 10,000 construction jobs would be created as a result of the project. They also estimate that $450 million per year would be generated.
Plaxall will host several “informal drop-in sessions” to speak to their neighbors about the plan. Some local community leaders have already voiced their support for the plan including Mitchell Taylor, the founder of Urban Upbound, Christopher Hanway, executive director of Jacob A. Riis Neighborhood Settlement, Kadie Black, chair of Gantry Parent Association and Jukay Hsu, founder and CEO of Coalition for Queens.
“Through our plan, the new Anable Basin would be a place where people live and work in the same place – enhancing quality of life, productivity and easing the demands on transit and energy infrastructure by placing workplaces close to home,” Drescher said.

