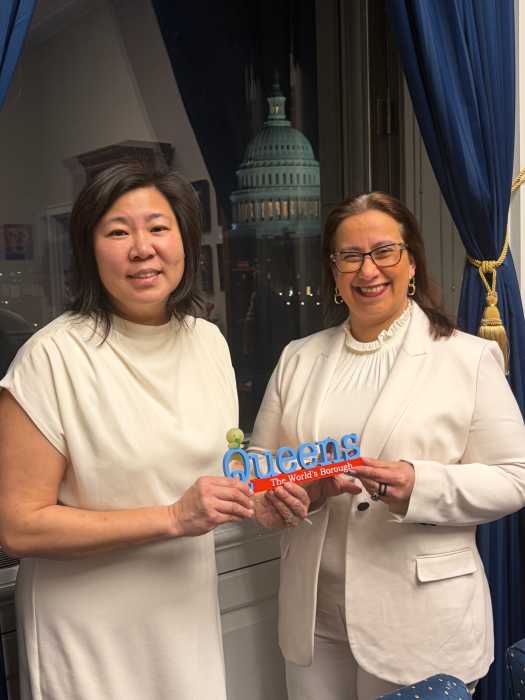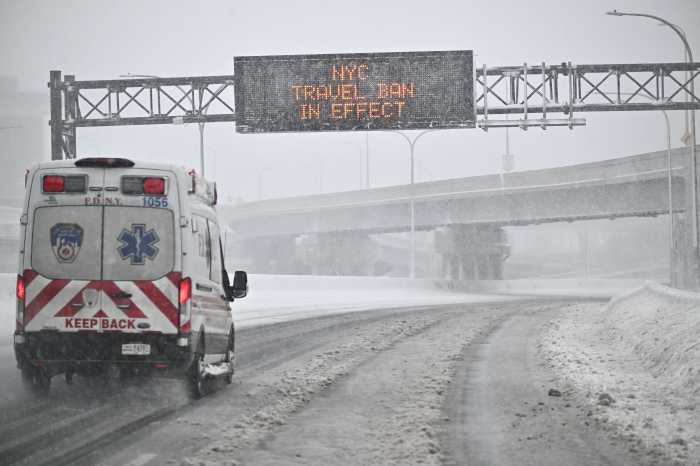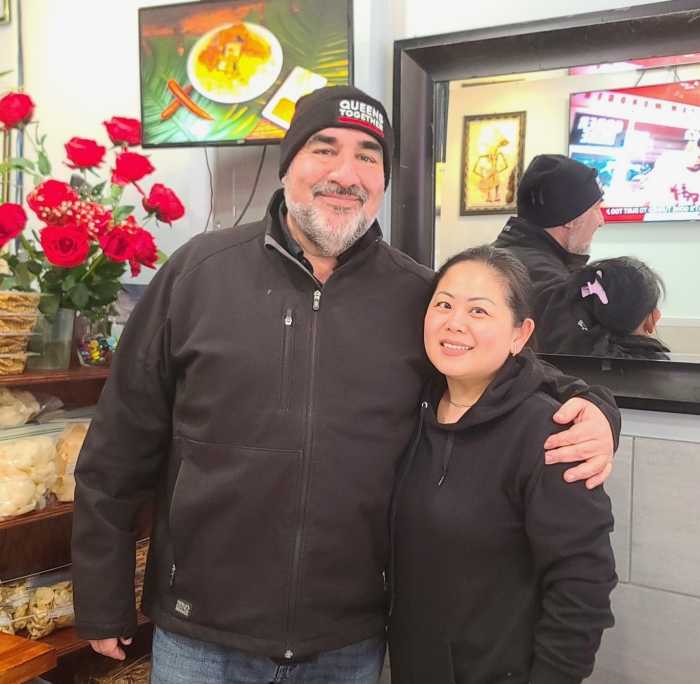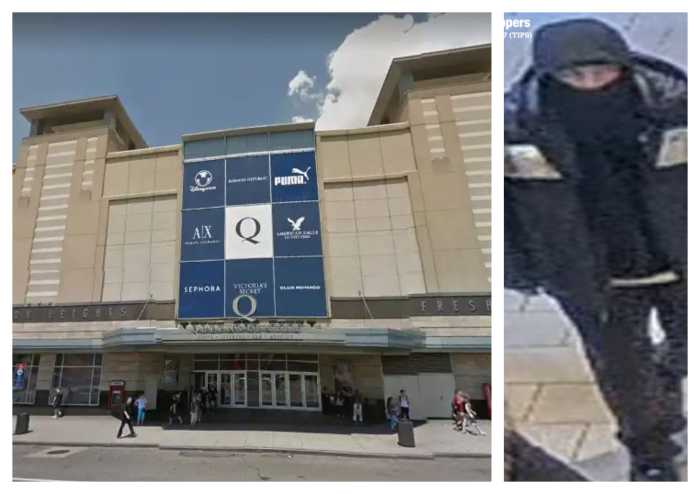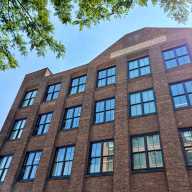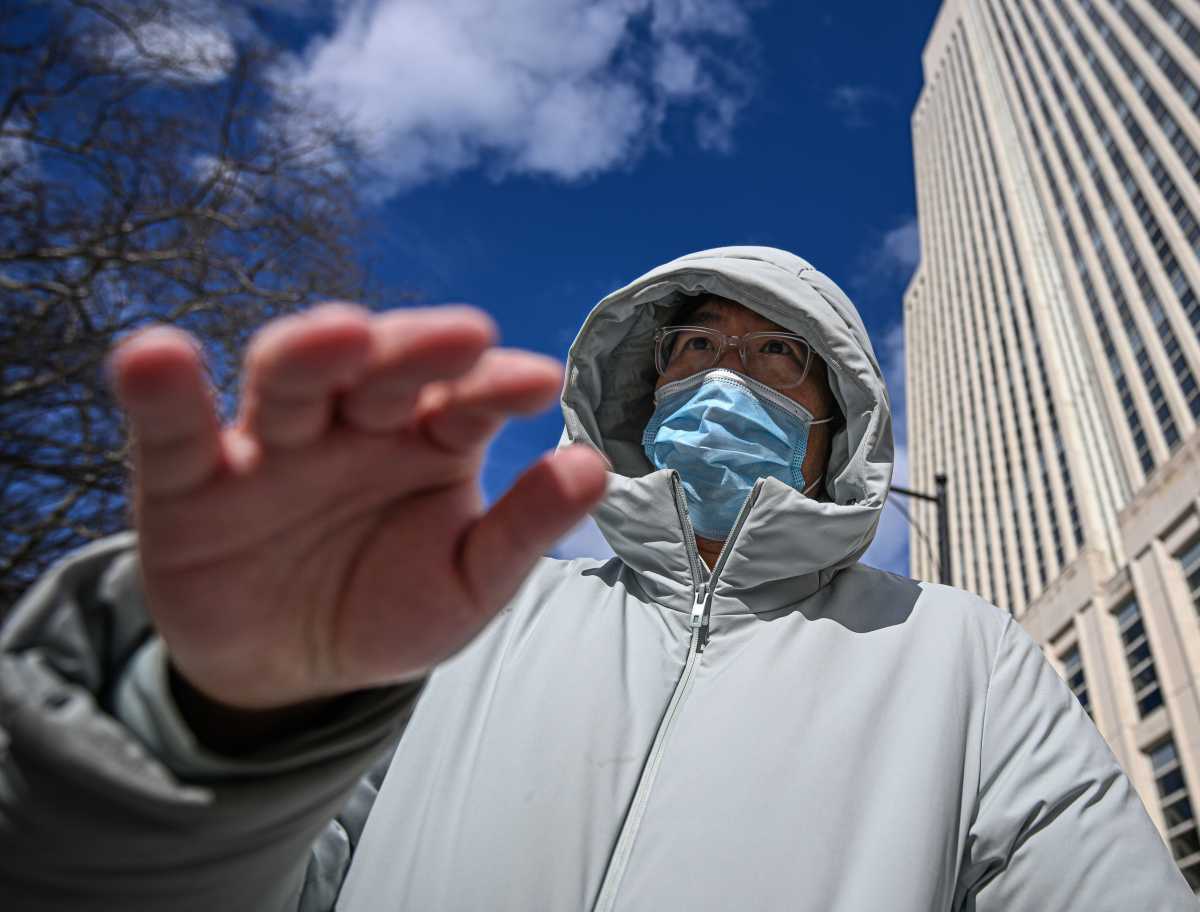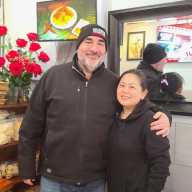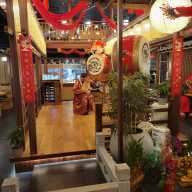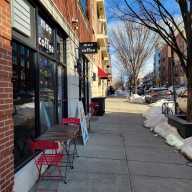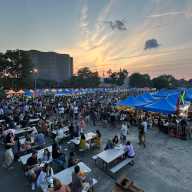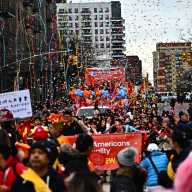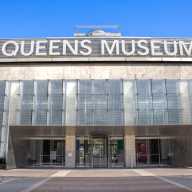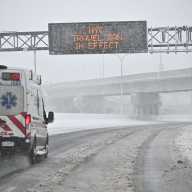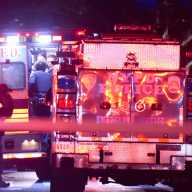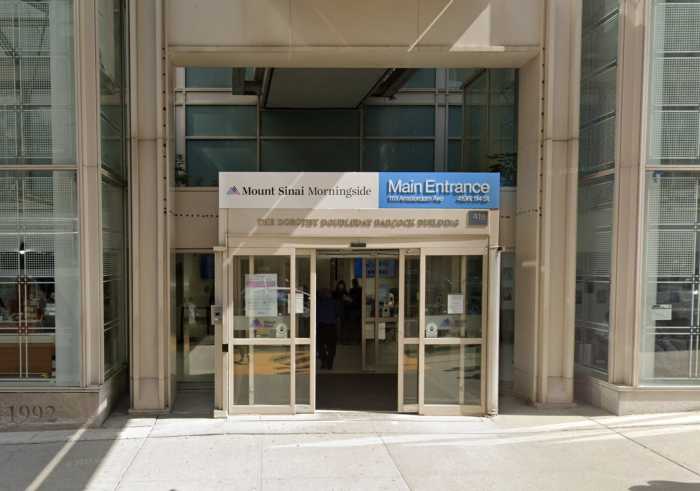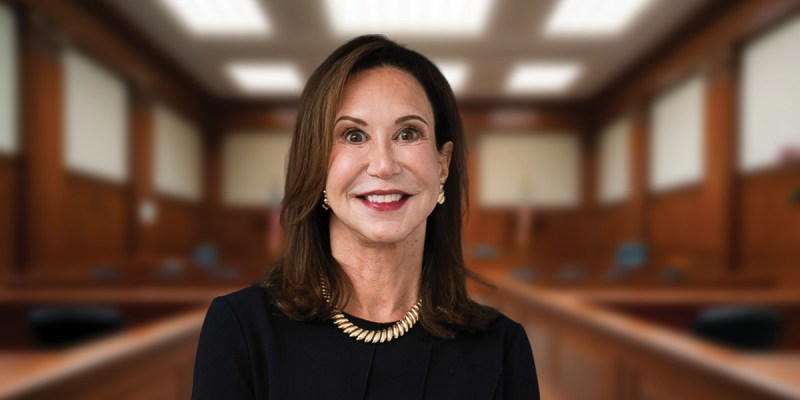Proposals for a new car dealership in Woodside and an expansion of a grocery store in Elmhurst were among the key topics of discussion during the Sept. 29 land use public hearing hosted by the Queens borough president’s office.
One proposal was for an auto dealership to be added at 58-02 Northern Blvd. in Woodside while another called for an expansion at a Food Bazaar supermarket at 97-27 57th St. in Elmhurst that would also include housing units.
According to Frank St. Jacques of Akerman LLP, much of the area surrounding the Woodside development site comprises industrial buildings. Until about six years ago, a restaurant had been located there.
“We’re proposing a zoning map change and a related text amendment,” St. Jacques said. “The proposed zoning map change would rezone the site to map a R6B with a C2-2 commercial overlay.”
This would allow for an increase in the building’s size and height. The maximum allowable height would increase from 40 feet to a 45-foot base height and 55-foot maximum height.
Among the features of the proposed auto showroom are rooftop solar panels, four parking spaces and five electronic vehicle charging stations. The property would have a commercial floor area of 8,349 square feet. It would be approximately two stories tall. Sales offices would be on the second floor while vehicles would be stored in the cellar.
“It’s designed to serve customers that have already decided on a model that they plan to purchase through the manufacturer’s website,” St. Jacques said. “In-person visits allow for the customers to select custom configurations with the assistance of showroom employees and kiosks. Purchased automobiles are then delivered from an off-site location to the customer’s home or office.”
While there had been community board concerns in regard to flood mitigation, St. Jacques said this topic is something that has been and will continue to be considered. He said one possibility under consideration to help quell these concerns is eliminating the cellar from the rezoning. This may be an option if flood-proofing it isn’t determined to be enough to protect the building and the vehicles.
The intention is to begin with 12 jobs in the showroom, as well as six technicians in the Jamaica service department. There is only an expectation of a modest amount of traffic at the site. Signals would also be added at the entrances and exits of the site to warn pedestrians.
One local business owner in the area, Howard Koeppel, spoke very highly of the proposed addition. He felt it would make for a good addition after having to deal with the abandoned building occupying the space for the last few years.
“I have no problem seeing a new showroom on Northern Boulevard that does nothing but sell cars,” Koeppel said. “Instead of looking at a derelict, graffiti building, seeing a beautiful showroom, I have no problem with. I wholly support this new project.”
Allison Currieri of Greenburg Traurig, LLP spoke about the other rezoning proposal of a Food Bazaar supermarket in Elmhurst. The application was to facilitate the expansion and modernization of the Food Bazaar. While the supermarket has resided in the neighborhood for almost 60 years, the owner of the property is interested in rebuilding and modernizing it so that it can continue effectively serving the community.
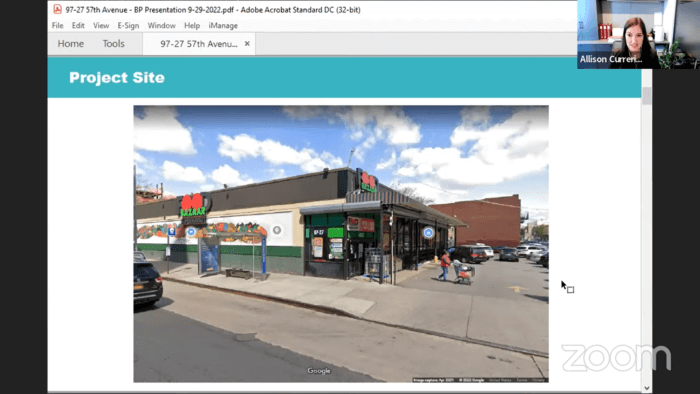
Under the rezoning application, a new C2-4 commercial overlay would be established over the property. The R6A and R6B zoning districts would still remain. This would allow for the modifications to be done without the necessity of an amendment to the BSA variance.
With the property already built well below its maximum permitted floor area of around 88,400 square feet, the property’s owner has expressed an interest in building residential units above the supermarket to maximize space.
Under the proposed rezoning, there would be various upgrades to the market. This would include expanded fresh produce; updated seafood and meat sections with an expanded selection; more green cases, fixtures and equipment; an expanded sales area and storage space which would allow for fewer truck deliveries; an enclosed loading dock separate from parking access; better, enclosed waste management and installation of waste to water machines, which would improve odor and vermin conditions; and enclosed parking, with spaces increasing from 21 to 46.
The proposed rezoning would raise the sales floor of the supermarket from 16,953 gross square feet to 22,000. While the back of house and storage space would shrink at the ground floor from 5,657 gross square feet to 3,014, the addition of a cellar with 8,068 gross square feet would mark a total growth of the back of house and storage space. Additionally, the loading area would change from open air at 1,700 gross square feet to enclosed at 2,433 square feet.
The rezoning proposal calls for a six-story, mixed-use building. The floor area would be around 88,400 square feet, with 26,400 comprising commercial space and 62,000 taking up residential space. There would be 78 dwelling units and a total of 93 enclosed spaces, with 46 meant for the supermarket and 47 for residents.


