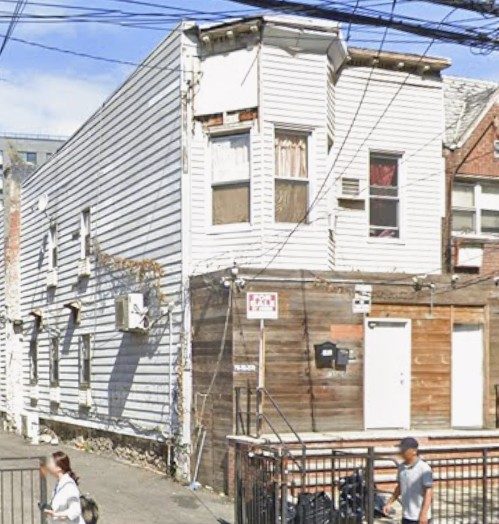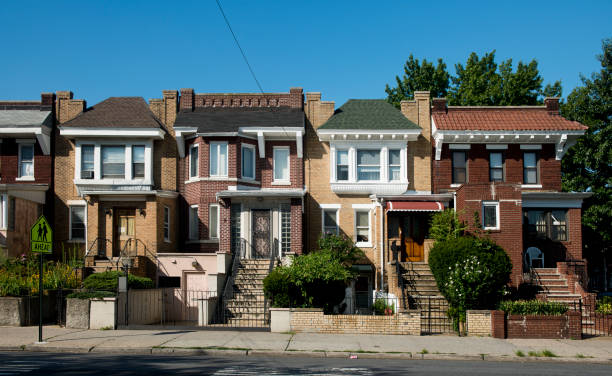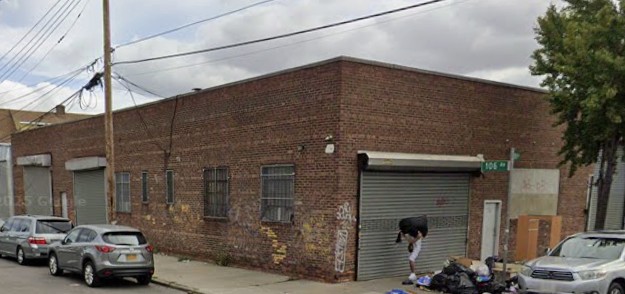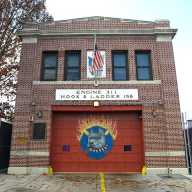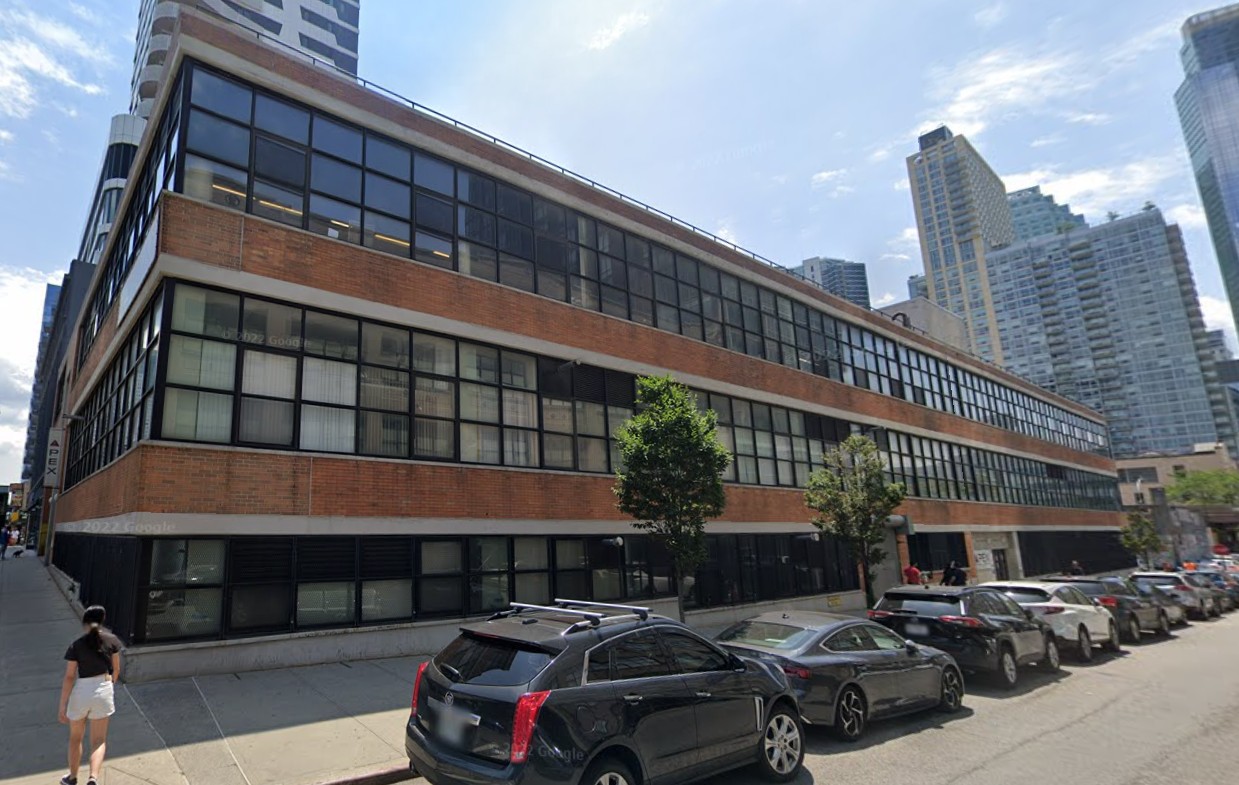
Permits have been filed for a 40-story mixed-use tower at 42-19 24th St. in Long Island City. A 3-story structure currently occupies the building site. Photo via Google Maps
Aug. 6, 2024 By Ethan Marshall
Permits have been filed for the construction of a 40-story apartment building in the heart of Queens Plaza in Long Island City.
The proposed development, located at the intersection of 24th Street and Queens Plaza, will be 456 feet tall and yield 195,682 square feet if built. The site, which has an address of 42-19 24th St., is currently occupied by a 3-story structure.
Demolition permits have not yet been filed, and an estimated date of completion for the building has not yet been provided.
A vast majority of the square footage will be devoted to residential space, with 193,961 square feet planned. The remaining 1,721 square feet will be for commercial use.
The developer plans to include 216 apartments in the building. Based on this number and the average unit scope of 897 square feet, these residences will most likely be rentals.
The property is located close to the Queensboro Plaza subway station, which services the 7, N and W trains. The building will not include accessory parking, requiring prospective occupants to find parking offsite.
The developer is Steven Li, and the architect of record is Jon Yung of MY Architect PC.


