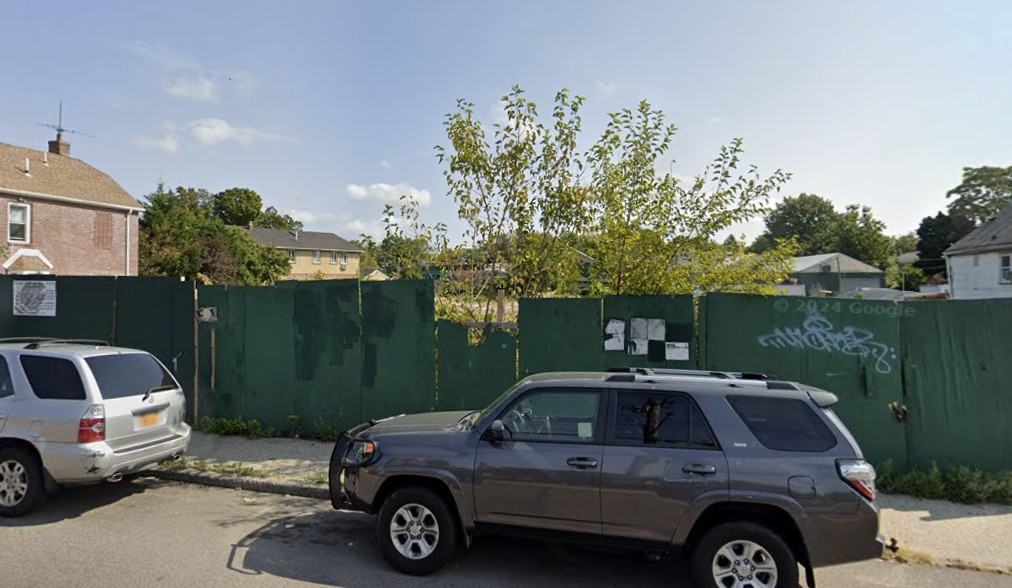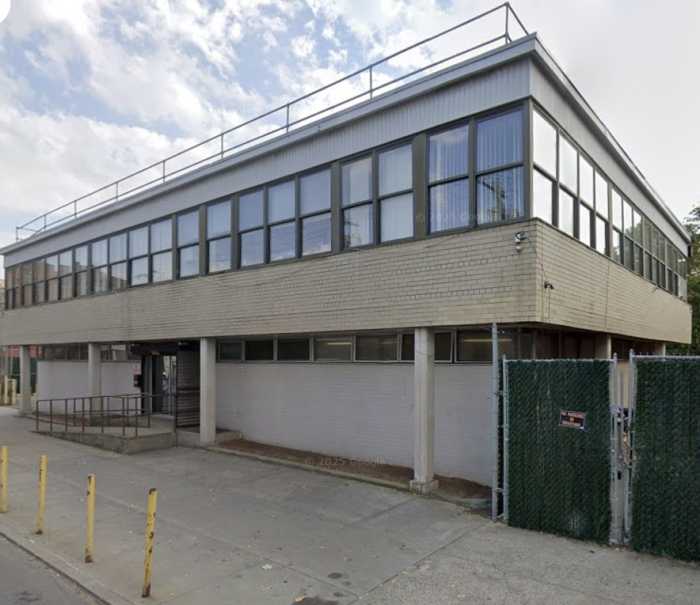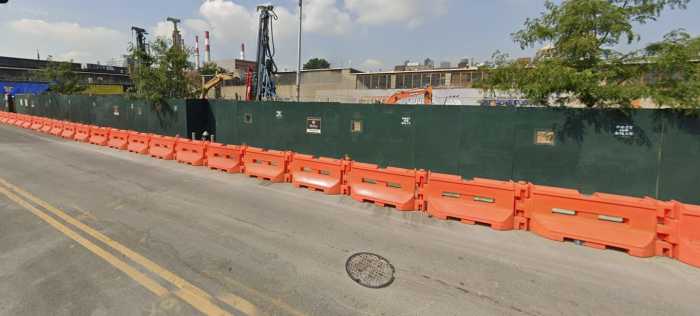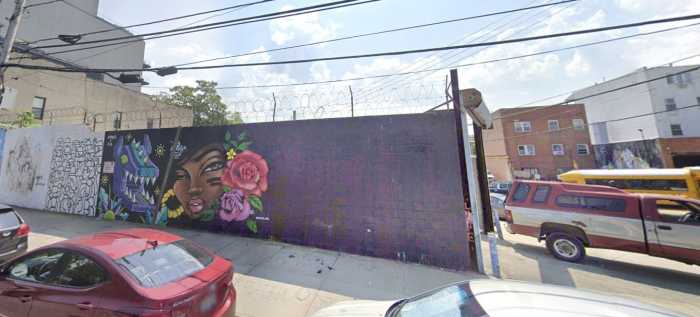Permits have been filed for the construction of a three-story mixed-use building at 15-65 Clintonville St. in Whitestone. The proposed development, located just off the Cross Island Parkway, will include six residential units and a small community facility.
According to plans filed with the city’s Department of Buildings, the structure will rise 34 feet and encompass approximately 4,498 square feet. The residential portion will span 4,155 square feet, with an average unit size of roughly 692 square feet, suggesting the units are likely intended as rentals. The remaining 343 square feet will be designated as community facility space.
The property is currently zoned R3A, a low-density residential district that permits one- and two-family detached homes, though certain mixed-use projects can be permitted when paired with community facility space.
The building will also include a cellar and six open parking spaces. The site is located near St. Luke School and J.H.S. 194 William Carr, and is accessible via nearby Q15, Q76, QM2, and QM32 bus lines.
The developer listed on the application is Josephine Valenza-Aragonesi of SV Building Services Inc., while Gino O. Longo is named as the architect of record.
Since the lot at 15-65 Clintonville St. is currently vacant, demolition permits are not expected to be required. A timeline for construction completion has not yet been announced.



































