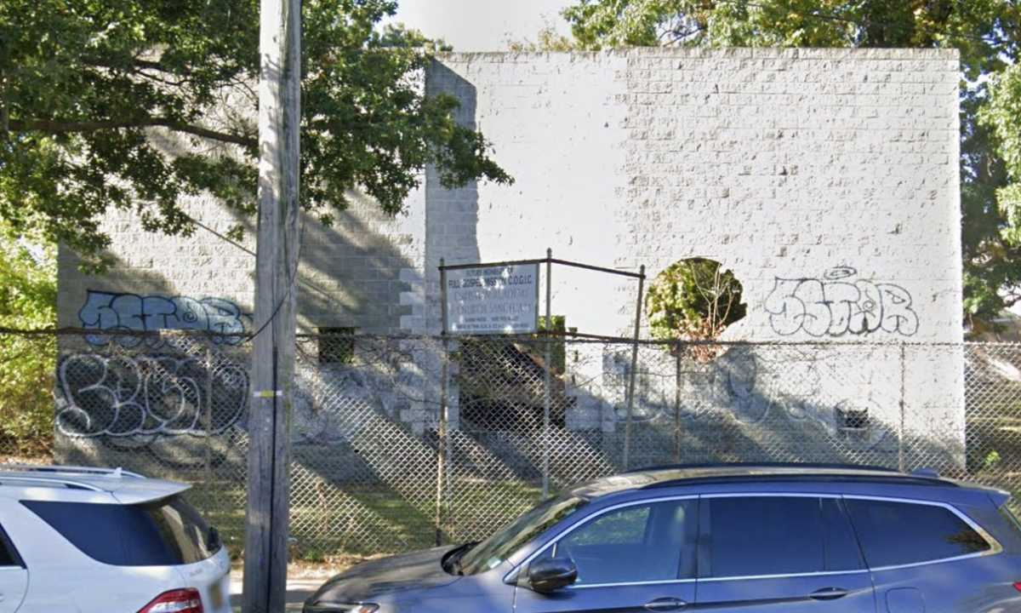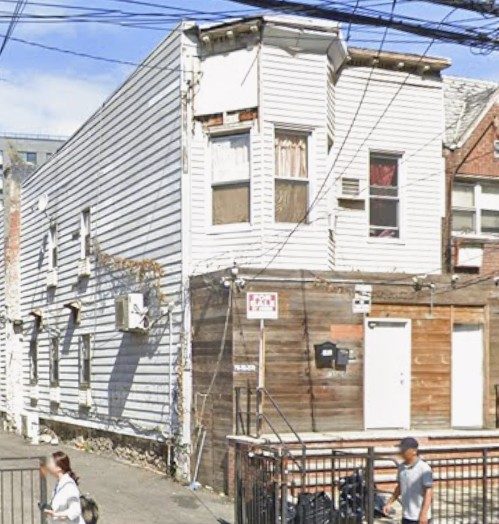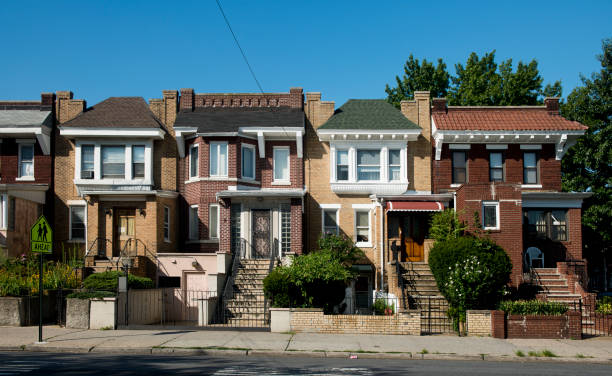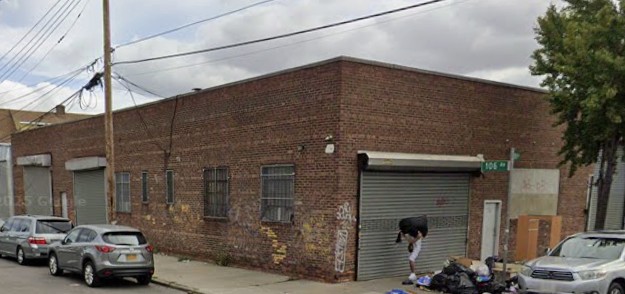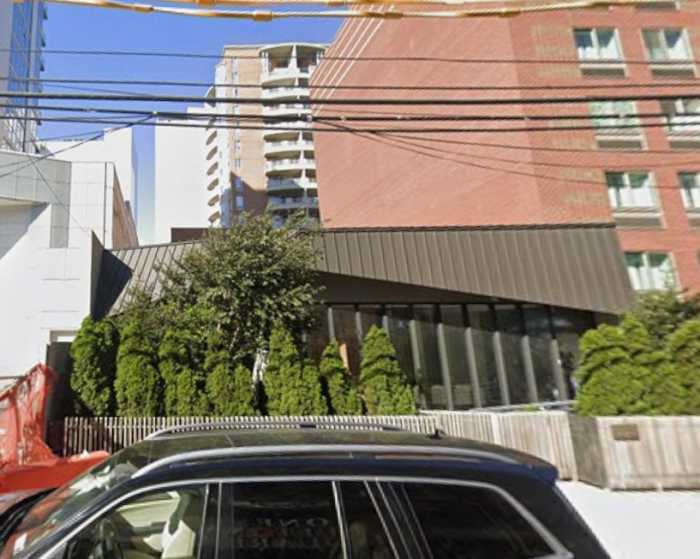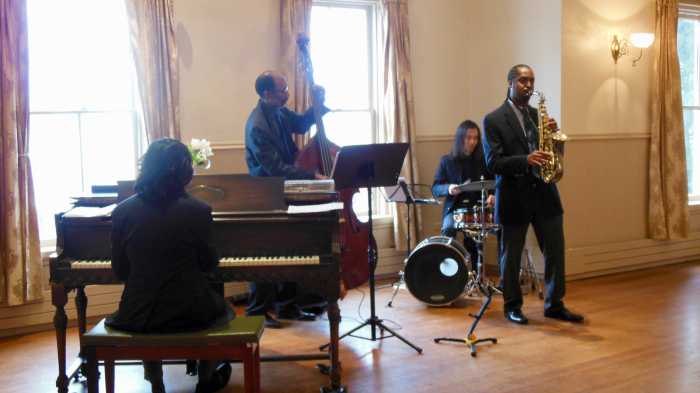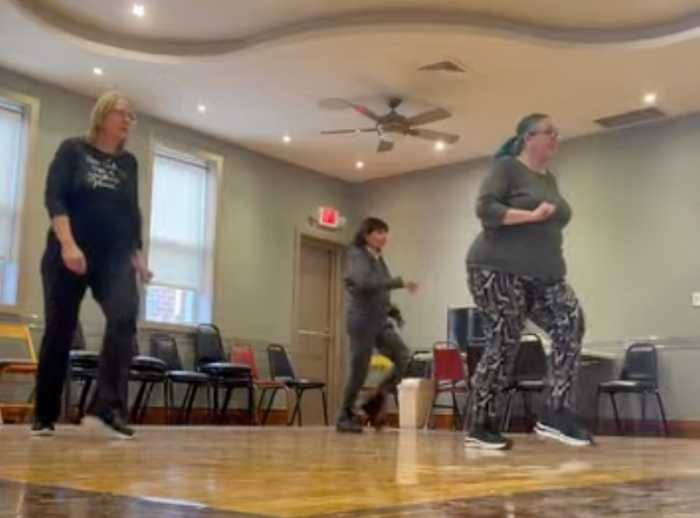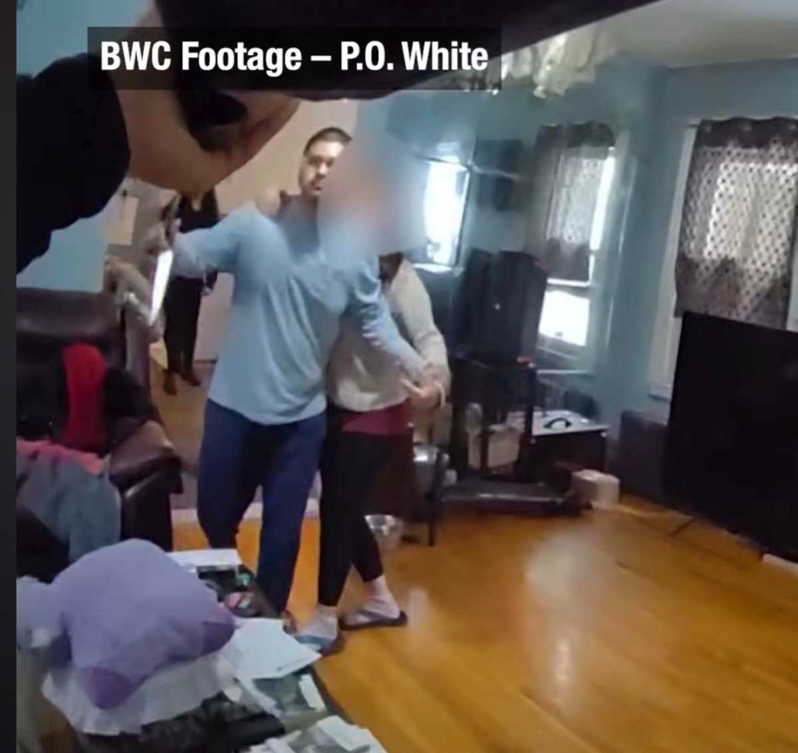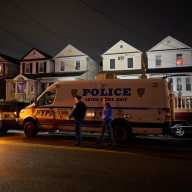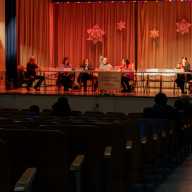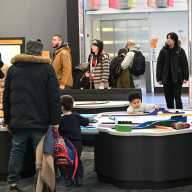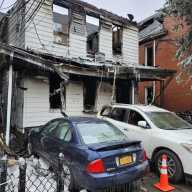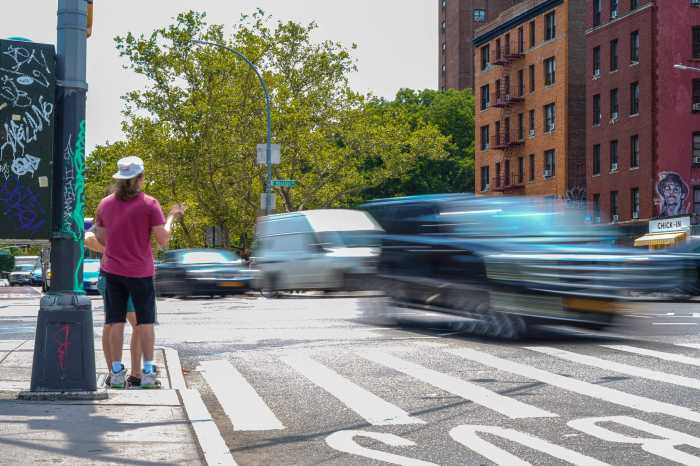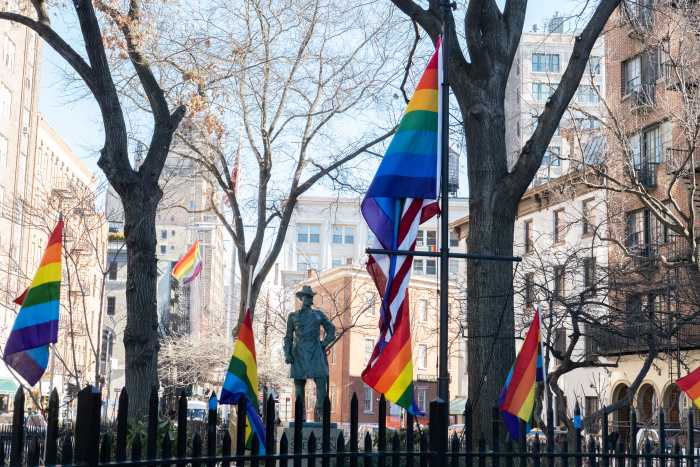Permits have been filed for the construction of a 5-story mixed-use building with 112 total units at 123-12 Sutphin Blvd. in Jamaica.
The proposed building would be 51 feet tall and yield 78,066 square feet of space. Residential space would account for 67,770 square feet, while community facility space would take up the other 10,296 square feet. The 112 units include 56 residences. The units have an average unit scope of 605 square feet, making it most likely that they will be rentals.
Additional planned features at the property include 49 enclosed parking spaces and a rear yard 30 feet long. There are multiple bus stops in the area for the Q6, Q7 and Q40 lines. Other notable nearby features include Baisley Pond, Baisley Pond Park, the Sutphin Playground, the Rockaway Boulevard Playground, P.S. 75Q The Robert E. Peary School and P.S. 45 Clarence E. Witherspoon.
The building applications were submitted by Hershy Silberstein of Blue Shine Builders Inc., DBA Blue Sky. Those applications also list Nikolai Katz Architect as the architect of record.
Demolition permits were filed earlier in July to knock down the existing structure at 123-12 Sutphin Blvd. An estimated date for construction of the new building has not yet been provided.

