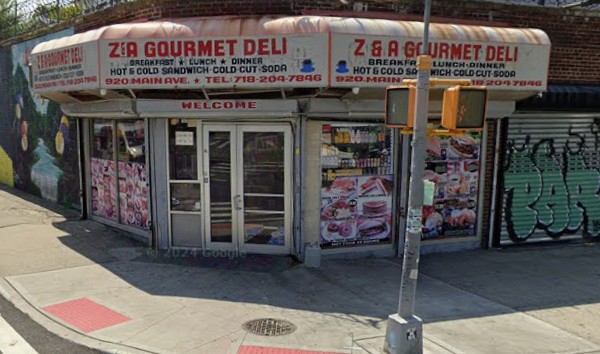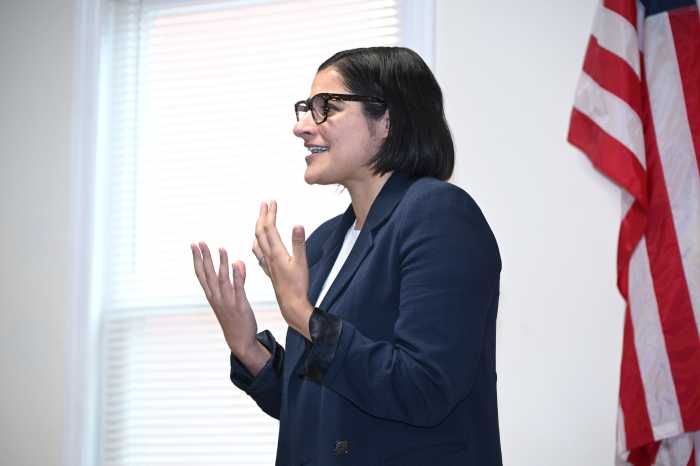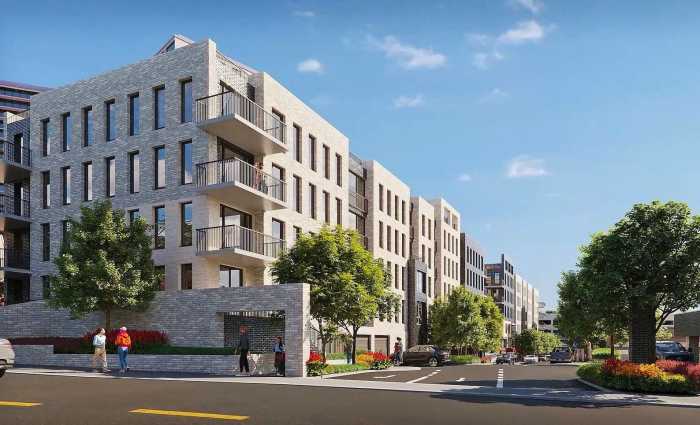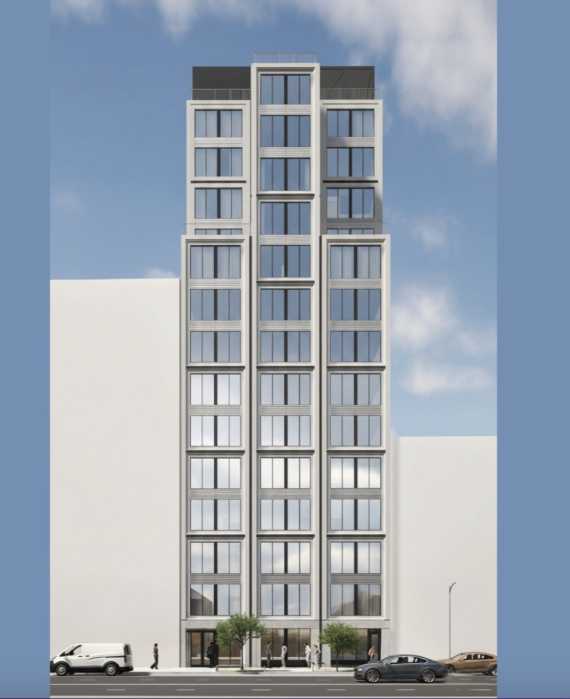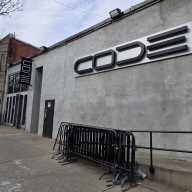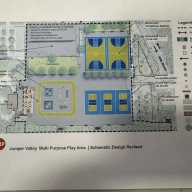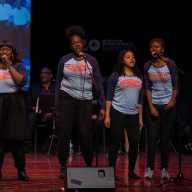Permits have been filed for the construction of a 6-story mixed-use building with 53 housing units at 9-20 Main Ave. in Astoria.
The proposed building would be 68 feet tall and span 40,438 square feet. The residential units would account for 37,864 square feet, while the other 2,574 square feet will be dedicated to commercial space. With an average unit scope of 714 square feet, the 53 apartments will most likely be rentals.
In addition to the residential and commercial space, the permits call for the property to have 1,283 square feet of indoor recreation space on the second floor, 28 bicycle parking spaces, 27 enclosed parking spaces and a cellar.
Multiple outlets of mass transportation are within close proximity to the property. This includes the Astoria Ferry, as well as bus stops for the Q18, Q19, Q103 and B62 lines. Among some of the other notable features in the area are Astoria Park, the Hallets Cove Playground, the Hallets Point Playground, the Van Alst Playground and the Astoria Blue Feather Early Learning Center.
The building applications are listed as being submitted by Christina Xiaoping Chang. The applications also list the architect of record as being Lu Ning Architecture.
Permits have not yet been filed to demolish the 1-story structure currently occupying 9-20 Main Ave. An estimated date for construction to wrap up has not yet been provided.

