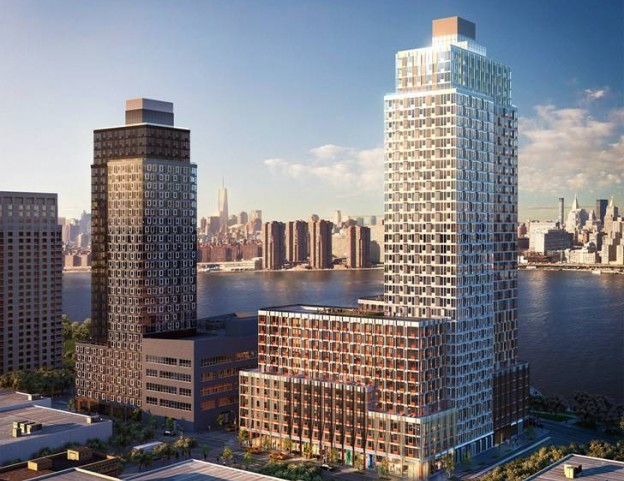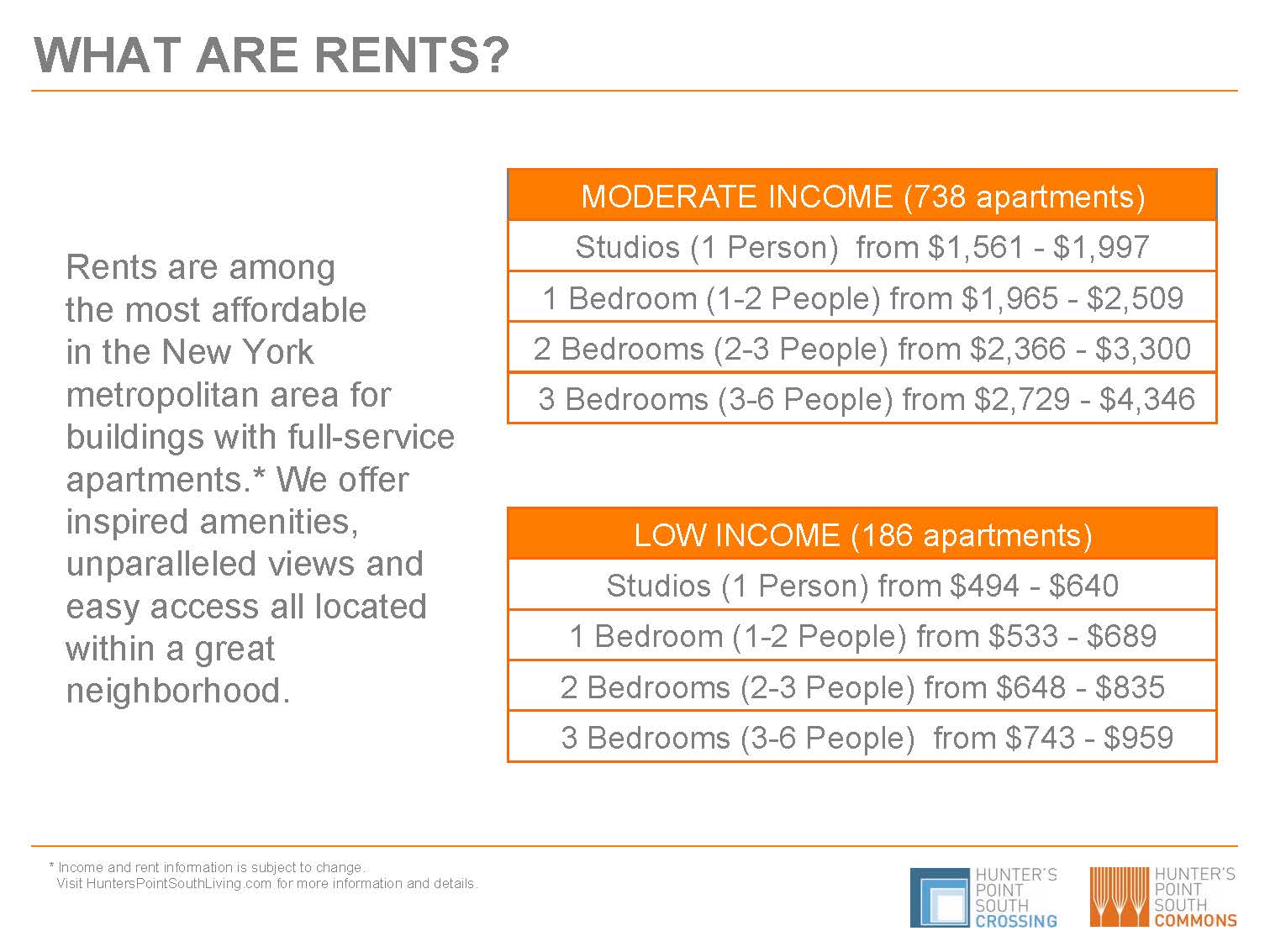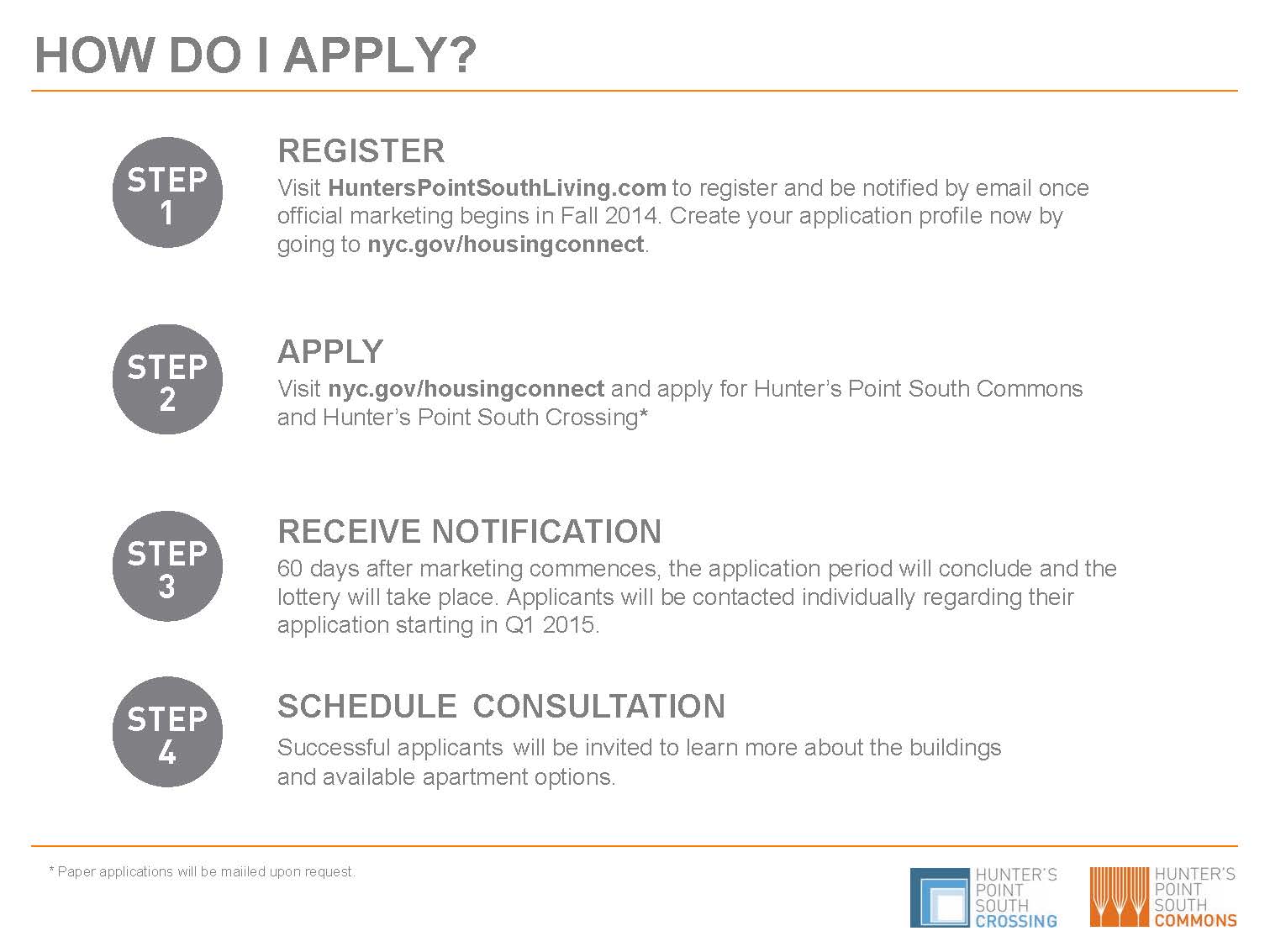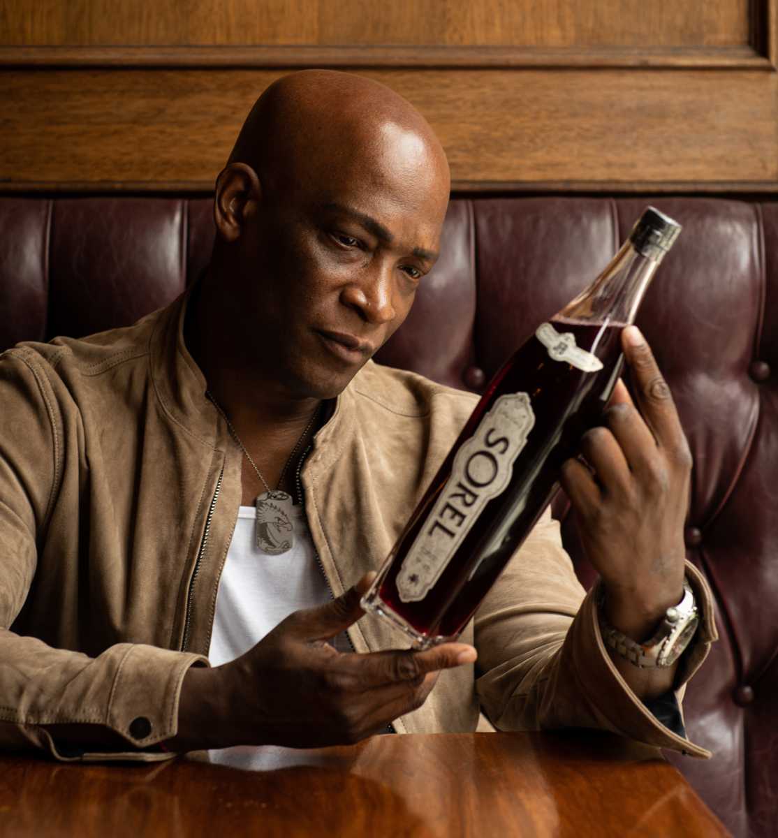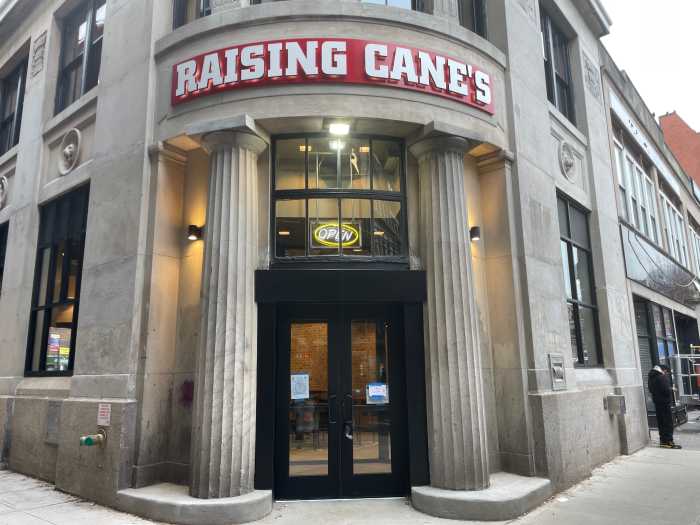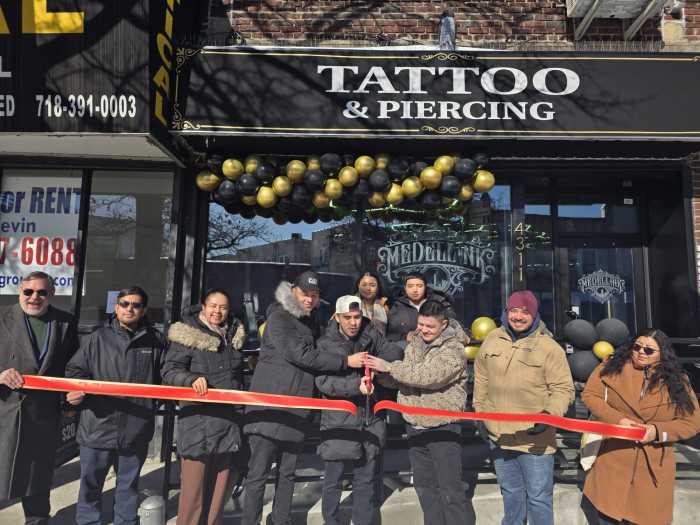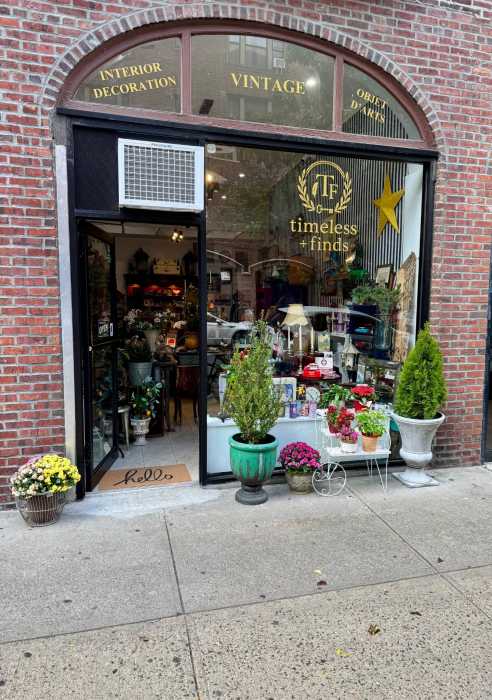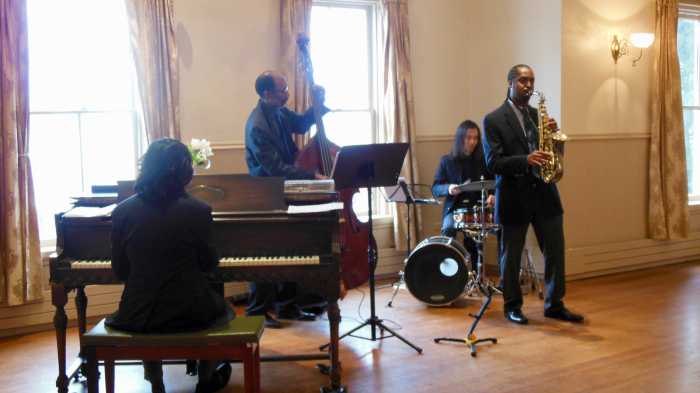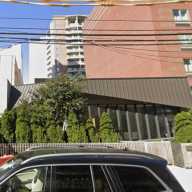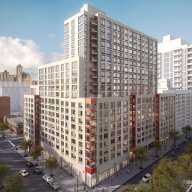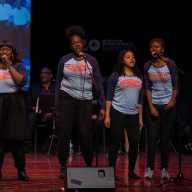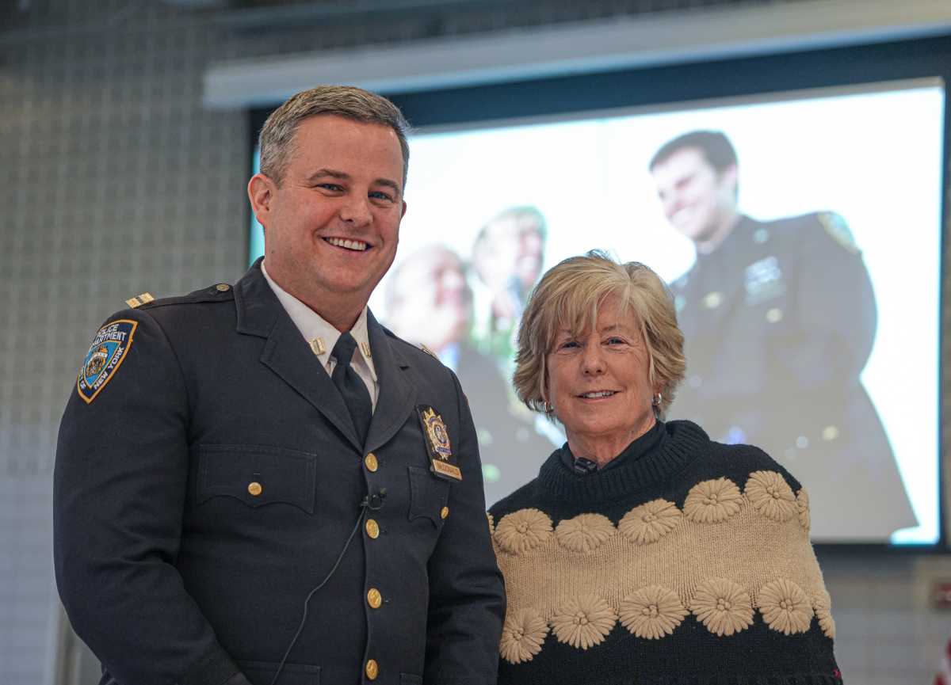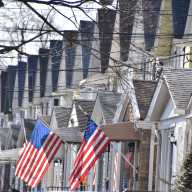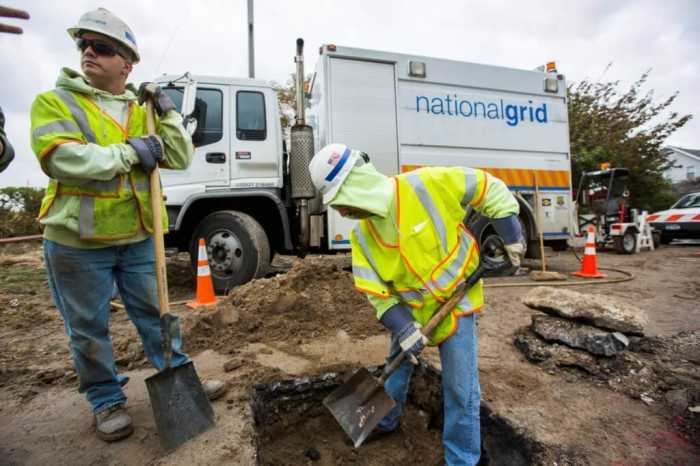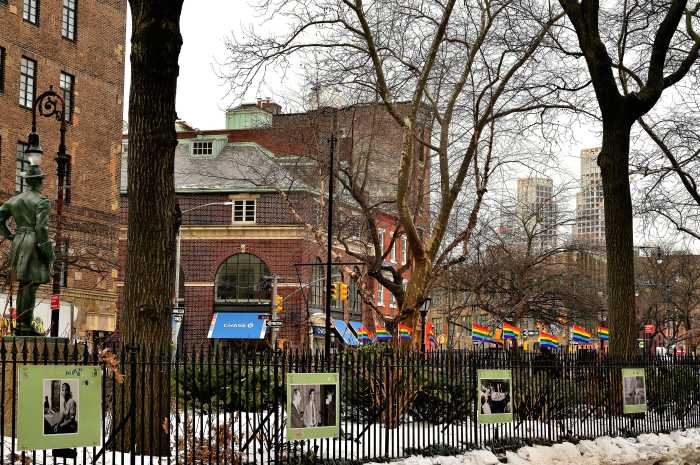Starting Wednesday, people who want to live in the affordable housing apartments at the Hunter’s Point South developments can start applying through NYC Housing Connect or by mail.
There will be a 60-day period during which people can apply, after which a lottery will be held and prospective residents will be notified in early 2015. Residents are expected to start being placed by next year.
Hundreds of people packed informational meetings in recent weeks to learn about the buildings, which are being developed by Related Companies, Phipps Houses and Monadnock Development, and designed by SHoP Architects.
“The interest was overwhelmingly positive and the amount of interest was really off the charts,” said Frank Monterisi, a senior vice president at the Related Companies, about the forums.
Of the more than 900 units that will be available in the developments — 32-story Hunter’s Point South Crossing and 37-story Hunter’s Point South Commons — 186 units, or about 20 percent, will be low-income housing, and 738 apartments will be moderate- and middle-income housing.
Studio, one-, two- and three-bedroom apartments will be available for all of those income levels. Low-income rental prices start from $494 for a studio and max out at $959 per month for a three-bedroom, while eligible incomes range from about $19,000 to approximately $49,000 annually. Rents for middle- and moderate-income units range from $1,561 to $4,346 per month for household incomes of $55,200 to $224,020 annually.
Most apartments will be reserved for residents already in the neighborhood, city workers or people with disabilities. The buildings will reserve 50 percent of the apartments for people living within Community Board 2, 7 percent for those with mobility or hearing disabilities or those who are visually impaired, and 5 percent for city employees.
Although the apartments cater to low and moderate income families, the buildings feature views of the Manhattan skyline and many amenities, including a 24-hour attended lobby, on-site manager and staff, a party room, an outdoor terrace, a fitness center, a playroom, a bike room and an outdoor community garden.
“We basically look to build the same quality of amenities in our other housing projects,” Monterisi said. “Those are things people want.”
There will also be 250 parking spaces on a first-come, first-served basis for an additional fee.
RECOMMENDED STORIES

