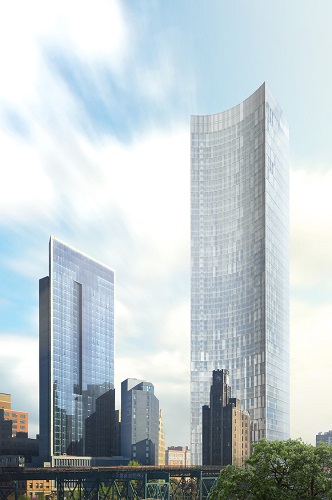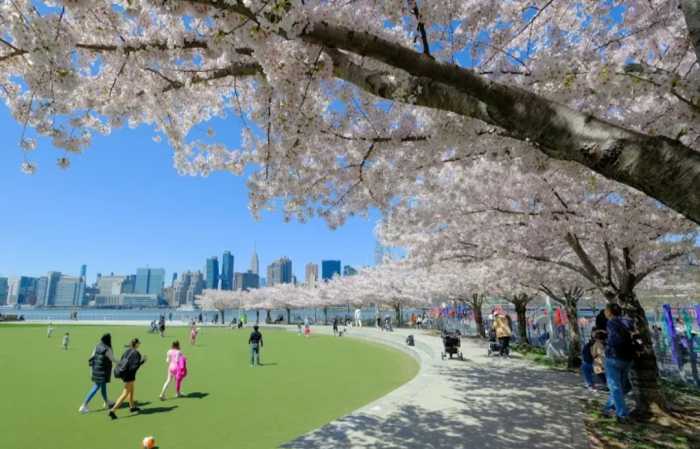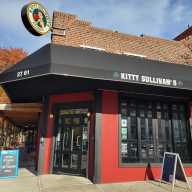Handel Architects/Durst Organization
April 5, 2018 By Nathaly Pesantez
The Durst Organization, the real estate giant building a 70-story development behind Queens Plaza’s Clock Tower, has revealed a new rendering displaying the project’s size and scale.
The rendering shows a concave design to the forthcoming 978,000 square-foot building, dubbed “Queens Plaza Park” rising well above the Clock Tower—miniature in comparison—in front of it.
The new mixed-use development will house 958 units, of which nearly 300 will be affordable. The landmarked Clock Tower building will be renovated as part of the project, and will accommodate over 50,000 square feet of commercial and retail spaces.
The project also includes a public park spanning one-half acre in front of the residential tower.
Amenities at the development include an outdoor pool, a resident library, co-working areas, and a 20,000 square foot retail gym. A renovated Queens Plaza subway entrance is also part of the project.
The development was designed by Handel Architects, with Selldorf Architects in charge of the project’s interior, lobby, and amenities.
The Durst Organization purchased the property at 29-37 41st Ave. for $167 million in 2016. The site was previously owned by Property Markets Group and Kamran Hakim.
The Durst Organization did not immediately respond to questions on the development, including its anticipated completion date.
News of the rendering was first reported by City Realty.



































