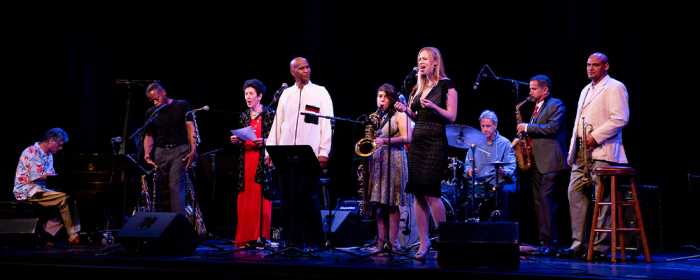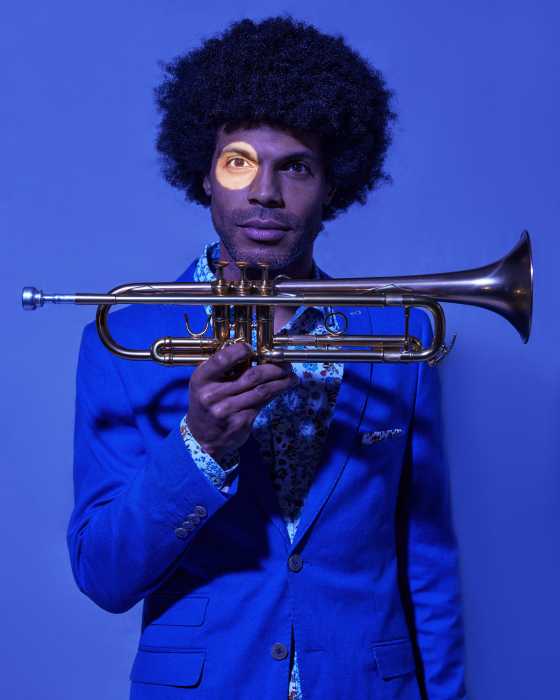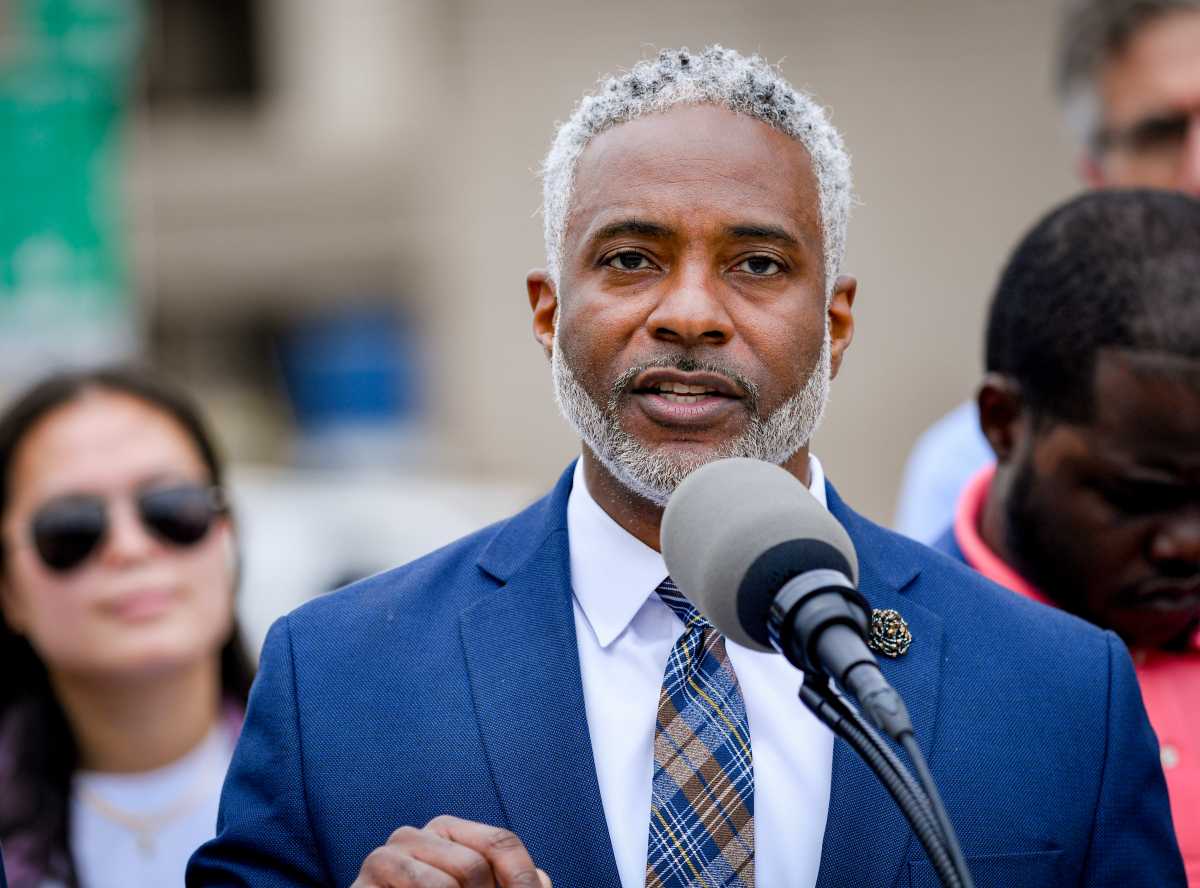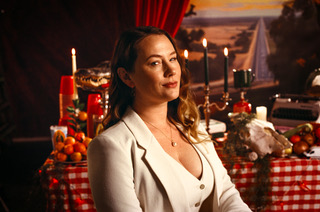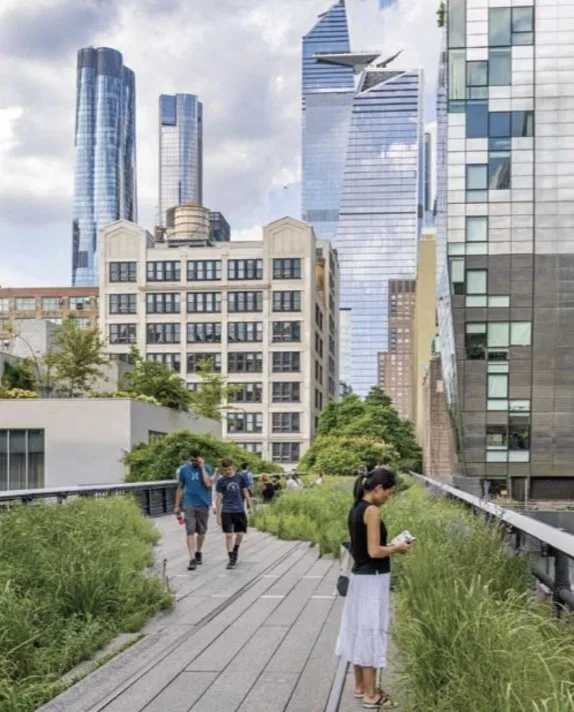Excitement is growing around the 1,255-acre Flushing Meadows Corona Park as some of the areas leading architects are preparing to transform structures erected for two worlds fairs into 21st century showplaces.
The first fair was held from 1939-40 and the second, 1964-65. They conferred an international celebrity to the borough of Queens.
The fairgrounds, now dedicated to art, science, sports, catering halls and restaurants, are shedding images of the past for a futuristic personna — one that will serve as a magnet for tourism in Queens.
Recognizing that appeal to travelers from around the world, Queens politicians are considering an expanded tourism bureau in borough hall. And the rejuvenated park is the center of this touristic initiative. Many millions of dollars have been invested in major renovations of some of the most popular attractions on the World Fairs grounds.
For instance, the highly-acclaimed New York Hall of Science which opened its doors in 1964 will undergo dramatic changes on Oct. 23 when work begins on a 55,000-square-foot wing. It has been described as a luminous angled horizontal structure that is part of a $68 million upgrade.
The Hall of Science, already a huge draw for visitors citywide, will open its expanded facilities in mid 2004. It will contain exhibits on extra-terrestrial life, a pre-school science center, the science of sport, the "inside story of Me" and Corrections, an exhibit about networks. Other additions include a redesigned rocket park, outdoor observatory and a pre-school playground.
The rocket park will include a Mercury capsule with Atlas rocket; a Gemini capsule with Titan rocket; an interactive Mercury climb-in capsule; a water rocket launch; and a full-size Saturn engine.
On Aug. 4, the historic Worlds Fair rockets were removed from the Hall of Science grounds and sent to Ohio for restoration.
Already underway is a $32.9 million pool and ice hockey facility that was designed by Kevin Hom and Andrew Goldman, Architects. It will add a new center of grandeur to the park.
The project, funded with $18.5 million in Mayoral funding, $11.4 million from the Queens Borough President, and $3 million from the City Council, broke ground last May 31.
The facility is a multi-story building of approximtely 69,000 square feet. A 10-lane Olympic-sized pool will meet all the competitive regulations and will have a moveable floor for a third of the pool. The floor will move from deck level to 7 feet, six inches, allowing swimmers of all ages and skill to enjoy the water. One end of the pool will be as deep as 16 feet, 8 inches, allowing for the first diving area in a City-operated pool in decades.
The ice rink will meet National Hockey League (NHL) standards and will be outfitted with professional amenities. Both areas will accommodate seating for 500 people and will be fully equipped with locker rooms, both for teams and individual users.
Not far away from these sites is The Terrace on The Park catering facility where manager Mark Gelfand told The Queens Courier that a $12 million renovation has been completed. It includes alterations in the grand ballroom featuring a glittering skylight effect, Grecian columns, new carpeting, and alterations to the upper lobby and new bridal suites.

