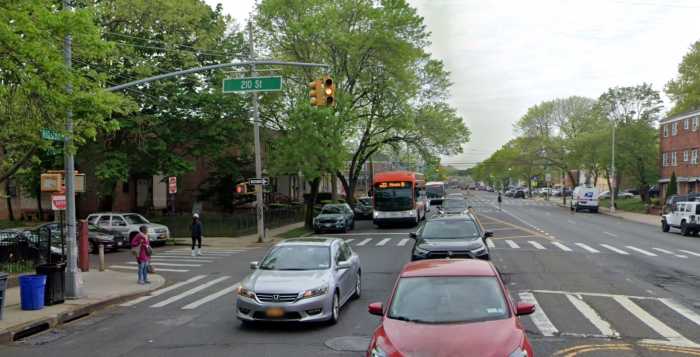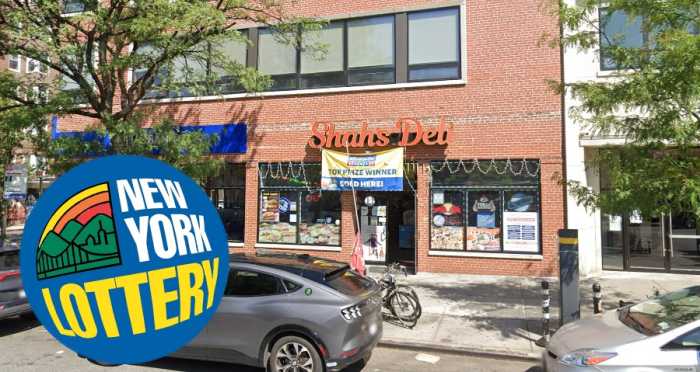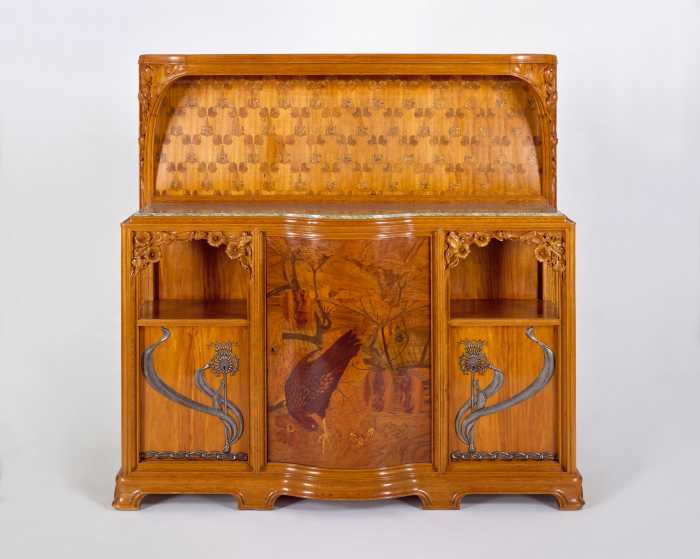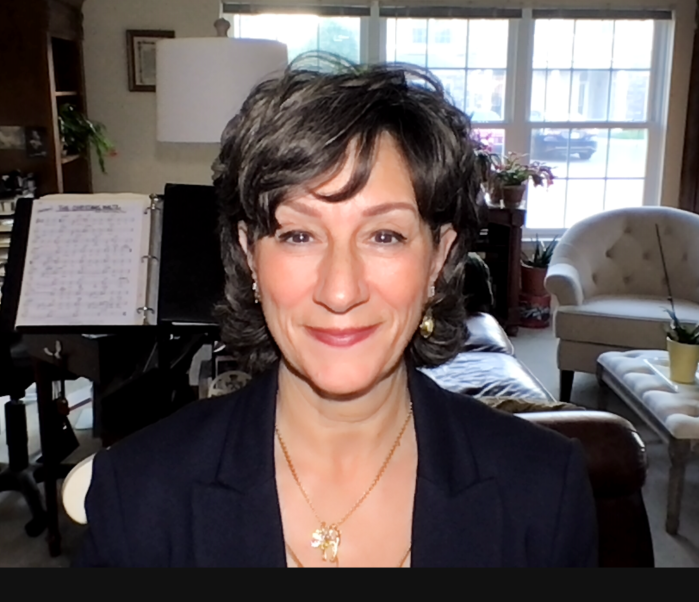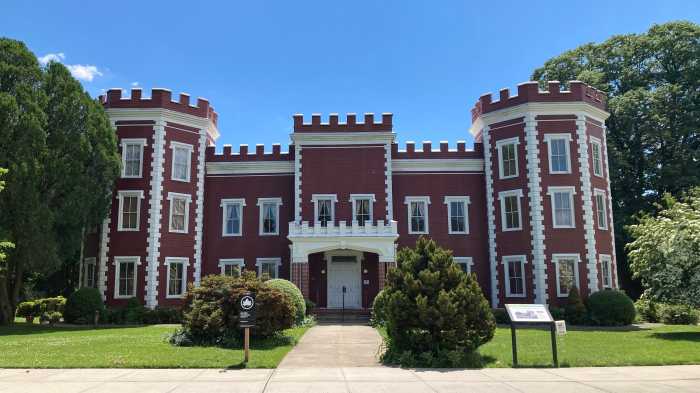By Adam Pincus
Jordan Most, an attorney representing Pi Development, presented plans for the towers at the meeting sponsored by Community Board 4 at St. John's Hospital at 90-02 Queens Blvd., and later acknowledged the fierce opposition from neighbors.”They threw the kitchen sink at me,” he said in a telephone interview Monday. “But I've taken my lumps and we'll see what happens.” He noted that ultimately the Board of Standards and Appeals will decide to accept or reject the plan, not CB 4, which has only an advisory role.He said the towers needed to be tall to make up for the complexity in developing the two properties, which are over a subway line and a low water table, conditions that add an estimated $5.1 million in costs to the projects and force the 305 parking spaces to be above ground.U.S. Rep. Joseph Crowley (D-Jackson Heights) weighed in with a letter in support of the 17-story buildings, saying the project will be a positive change for the neighborhood he called “downtown Elmhurst.”Community leaders both for and against the proposal noted the hot construction market in the area and sought development that would prove beneficial to the growing and highly populated area.”The general consensus of the people in the room is that it's too dense a complex,” CB 4 District Manager Richard Italiano said. “They are asking him to scale it back.”The towers are proposed for the north side of Queens Boulevard on each side of Broadway, on lots now occupied by a Wendy's on the west side at 85-15 Queens Blvd. and a two-story commercial building at 86-05 Queens Blvd. on the east.The west building would cover the lot with a four-story building with commercial and retail space on the first two stories and parking on the third and fourth floors from which a 17-story tower would rise from the center of the building.The proposed east building begins with a two-story building and from there a 17-story building rises from the northeast corner.Pi Development originally proposed 15- and 16-story towers with one- and two-bedroom units, but in response to complaints of density made all the units – 128 in the west building and 82 in the east — one-bedroom. All the parking will be in the west building because of the MTA tracks.Pi's attorney Most attributed some of the higher construction cost to the Metropolitan Transportation Authority, which required the developers to protect the subway tunnel through more expensive construction and additional insurance.In a telephone interview Monday, Crowley said that although he was not tied to one particular plan, he did not want to reject a plan outright and force the developer to construct a building without community input. He said that often produced a far inferior building.”I am concerned with overdevelopment,” he said, “but if things are rejected out of hand, we end up with a problem corner.”Reach reporter Adam Pincus by e-mail at news@timesledger.com or by phone at 718-229-0300, Ext. 154.



