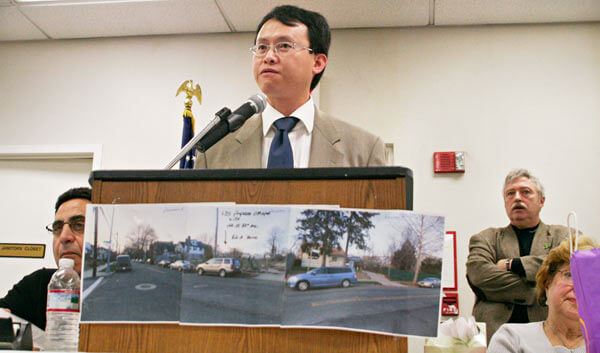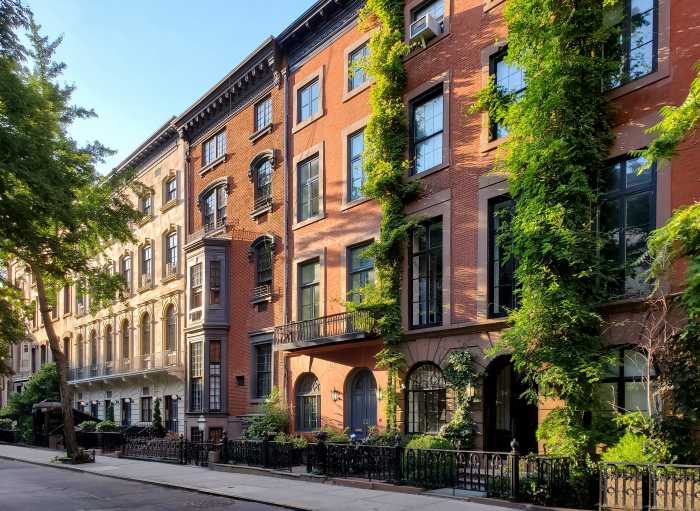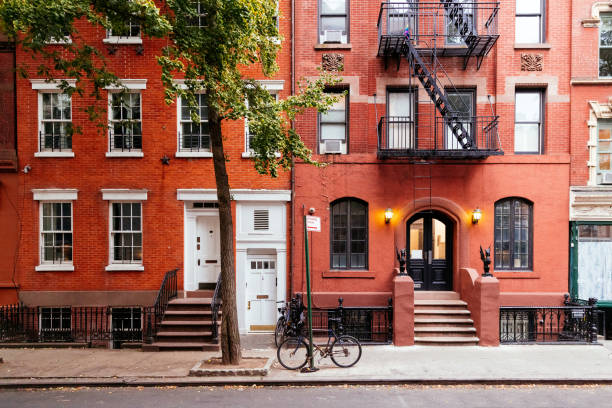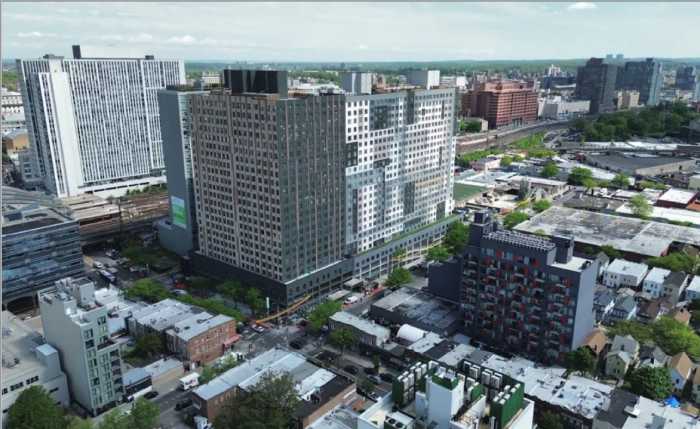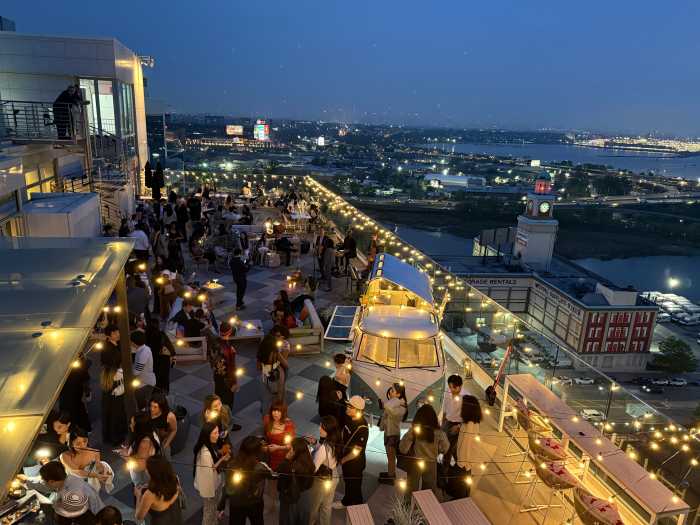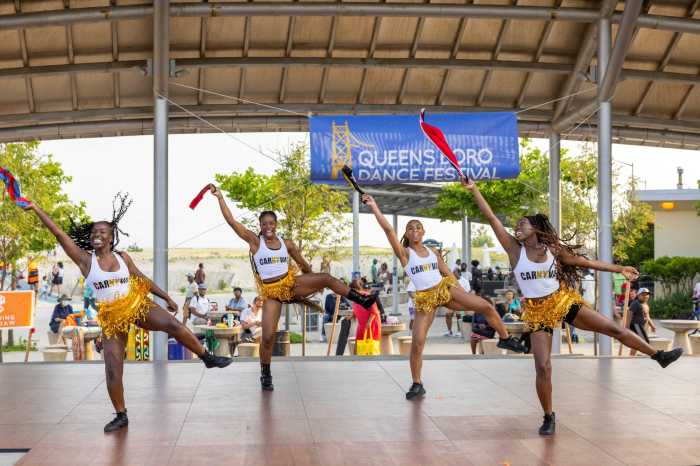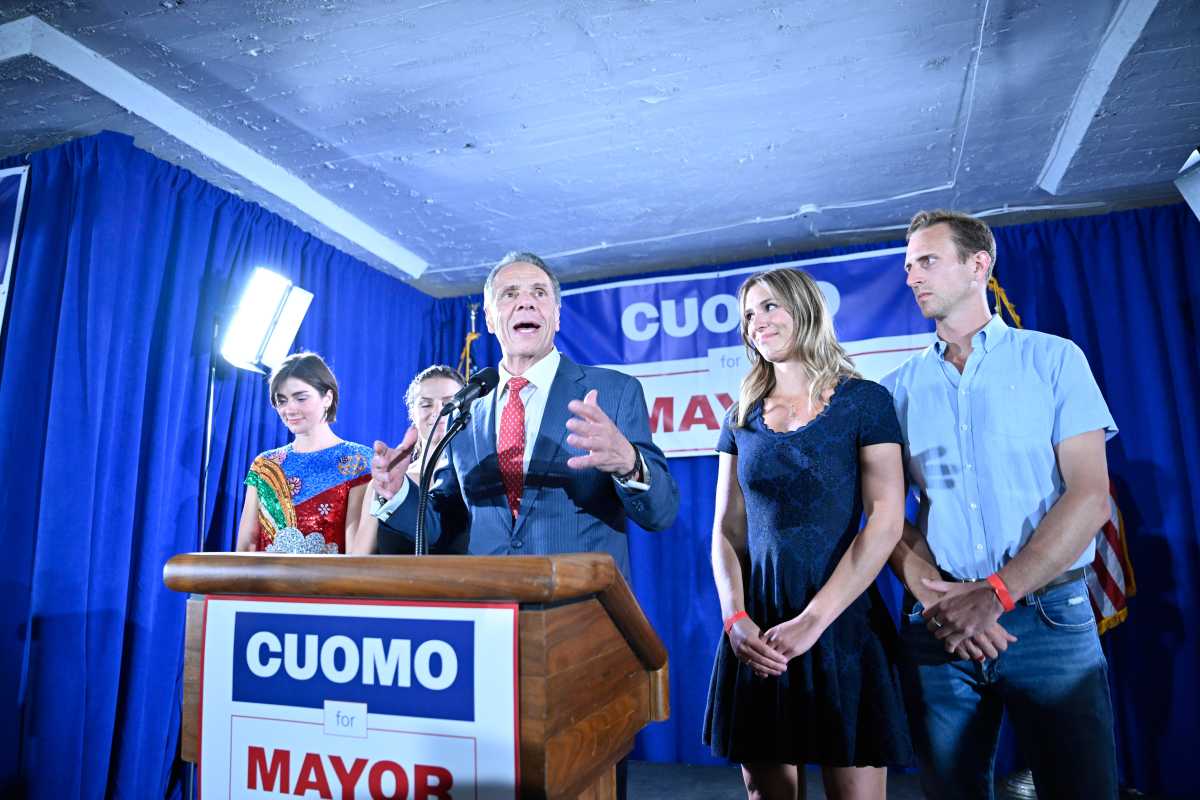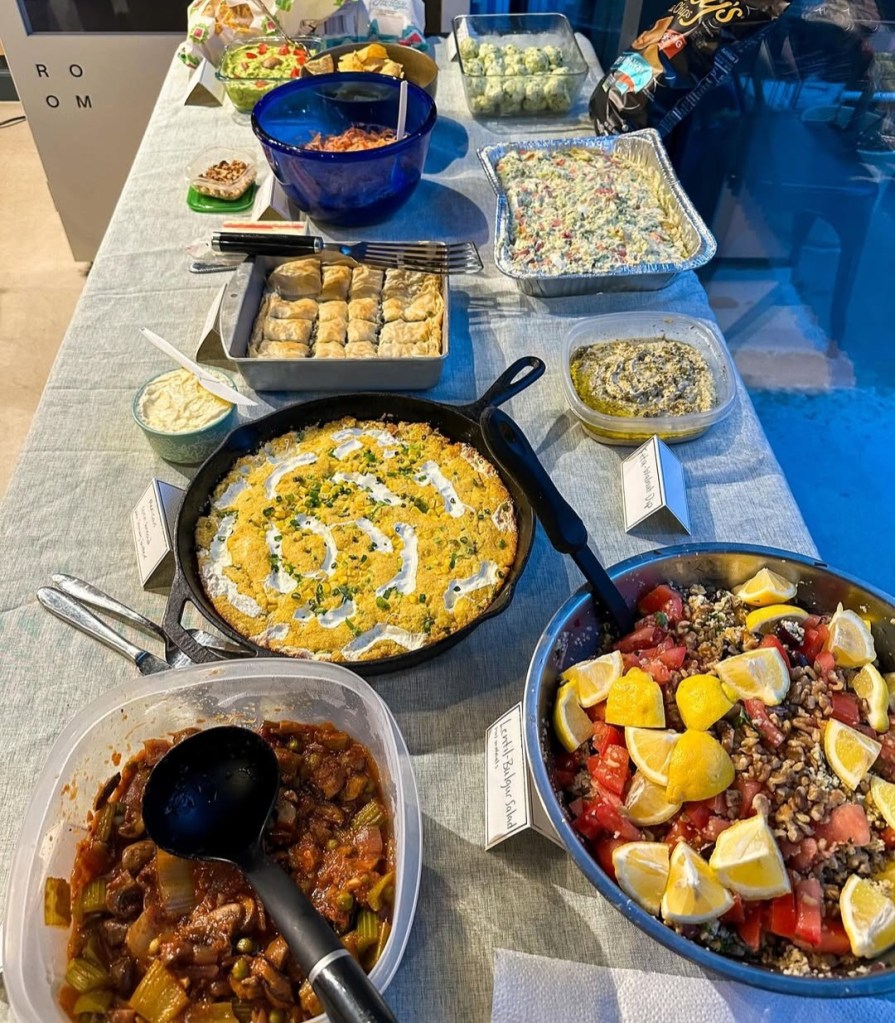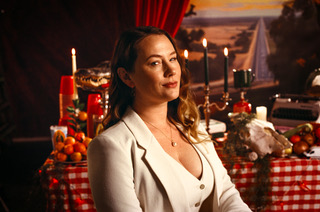By Joe Anuta
Community Board 7 roundly rejected plans Monday night from the Mormon church to build a two-story chapel on 33rd Avenue that required exemptions from zoning laws.
In an acrimonious meeting that lasted well past 11 p.m., the board unanimously voted to turn down the plans for the 23,097-square-foot chapel, complete with a steeple reaching nearly 100 feet high, which requires at least three variances to allow it to legally exceed local zoning laws.
The plans will go on to Borough President Helen Marshall for another round of scrutiny before landing on the desk of the city Board of Standards and Appeals, which has the final say in the matter.
“We are not giving up,” said David Duffy, who heads 11 LDS churches in Queens. “That building is beautiful and it would add to the environment of the neighborhood.”
The Church of Jesus Christ of Latter-day Saints was also required to submit separate plans for a church it could build according to zoning laws, but parishioners and clergy said it would be too small.
Instead, the proposed building, at 145-13 33rd Ave., would require three variances, although the community board said architects overlooked a few others.
The first variance would allow the chapel to have double the square footage currently allowed by law. In this case, it basically means the church wants to put a second story on its chapel where one would not normally be allowed.
The other two variances involve the steepness of a driveway into the chapel’s underground parking garage for 55 cars, and the fact that the top of the garage would stick out about a foot above normal ground level and create a sort of “deck” slightly above adjoining properties.
The vote did not occur until close to 11 p.m. following hours of questioning from board members and statements from the parishioners and the public both for and against the plan.
At one point, board member Nicholas Miglino stood up and said, “You’re going to lose heavily here!” before being reprimanded by the chairman for not asking a question.
Bishop John Wu, who would preside over the chapel’s flock, said the church’s “programmatic needs” require the second floor. After each Sunday mass, the congregation is broken up into small groups, each into their own Bible study rooms. A study filed with the BSA said the church needed at least 10 rooms.
Many devotees spoke about the restrictive size of the church’s current facility, at 144-27 Sanford Ave.
Civic leaders said the church could build a huge structure on that site without variances. But with regard to the 33rd Avenue proposal, the civics were especially concerned about the precedent the variances would set after northeast Queens was rezoned in 2009 to prevent outsized structures and preserve the character of the neighborhoods, largely comprised of detached, single-family homes.
“Allowing variances of this magnitude makes a mockery of our zoning laws,” said Joe Amoroso, zoning chairman of the Kissena Park Civic Association. “Furthermore, it would set precedence for all residential communities throughout the city.”
The Mormon church said that as a religious institution, it is entitled to “significant deference” from the zoning laws and even invoked a 2000 congressional bill called the Religious Land Use and Institutionalized Persons Act.
The board has said these exemptions do not apply, since the church could build an as-of-right structure on the three lots it purchased on 33rd Avenue.
Reach reporter Joe Anuta by e-mail at januta@cnglocal.com or by phone at 718-260-4566.

