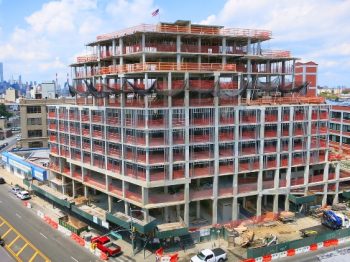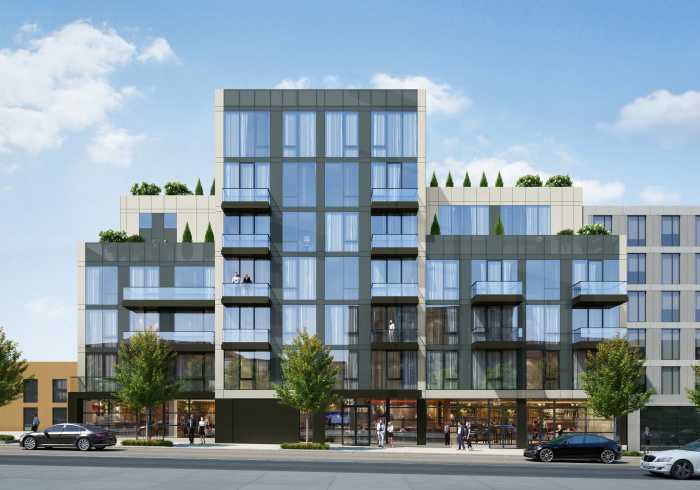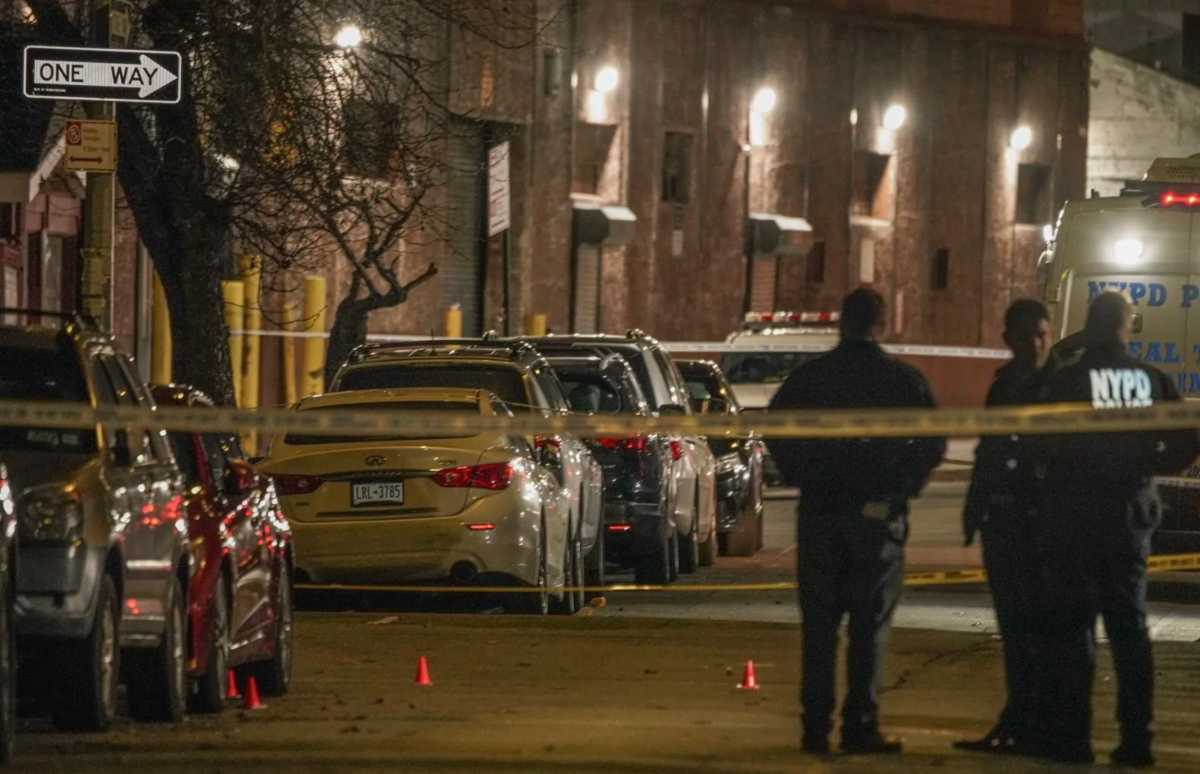Aug. 25, 2016 By Hannah Wulkan
Developers poured the ceremonial final bucket of cement yesterday to complete the concrete structure for the first new high-rise mixed-use residential and retail building in east Long Island City.
The building, located at 37-14 36th Street, was developed specifically for Silver Star Motors, a company that sells Mercedes-Benz vehicles.
Spanning 10 stories and 135,000 square feet, the building will house Silver Star on the lower two levels, and contain 85 luxury rental apartments in the upper floors.
When Silver Star first set out to build, it only was looking to create a pre-owned showroom and extra parking for their enterprise, which already is located at 36-11 Northern Boulevard.
However, during the early design process, the designer Richard J. DeMarco from architectural firm of Montroy Andersen DeMarco (MADGI) suggested looking in to expanding and including a residential section to the building as well.
“Based on our experience in optimizing buildings’ size and revenue, while working within the complex New York City zoning regulations, we thought it best to maximize value for the owner and perform a test fit that would provide the highest return on investment,” DeMarco said in a statement.
Once completed, the building will have 30 studio apartments, 27 one-bedroom units, 28 two-bedroom units, and two three-bedroom units, and will be marketed mostly to young professionals, though pricing on the units has not yet been finalized.
“The building will cater to the needs of young professionals, especially those working in the technology sector, both in Manhattan and Long Island City. The property will offer extensive tenant amenities, great views, and a very convenient and brief commute to Manhattan,” said MNS Realty CEO Andrew Barrocas, whose firm will be marketing the apartments.
The residential section will include a gym, a 1,600-square foot outdoor barbeque area with a Zen yoga space, and an outdoor trellis seating area. There will also be a 1,300-square foot public space with a fireplace and seating area on the tenth floor facing the skyline. The lobby will have elevators, a reception desk, package room, mail room, and a banquette sitting area.
The dealership part of the building will take up two floors with an open layout and ramps between floors to move cars between showrooms. The first floor will also have a mezzanine area for executive offices.
Silver Star held a ceremony yesterday to celebrate the completion of the frame of the building. “This magnificent project has presented several technical and logistical challenges to our construction crew,” said Roni Benjamini, president of 1 Oak Contracting, the contracting company used on the project. “Today’s ceremony and the fact that the building’s development is proceeding on schedule is a testimony to the great skill of our site personnel and New York City construction laborers.”
The challenges he referred to were numerous throughout the project.

Progress
“The site had several geological challenges, one being the water table was two feet above the basement slab. As a result, we encountered significant amounts of water flowing into the excavation,” Benjamini said. “We had to take extraordinary measures to maintain the schedule of the project, including 24/7 de-watering with pumps and overtime work to recover the time lost due to the water condition.”
In addition to issues with the water table, there was a ban on performing any work or making deliveries on Northern Boulevard, meaning everything had to be done from the 36th Street entrance. Getting the two ramps to function properly within the space was also challenging.
“One of the more unusual logistical solutions is where we located the construction hoist, for both personnel and material,” explained 1 Oak Assistant Project Manager Rebecca Eaker. “Under normal circumstances, the hoists are installed on the exterior of the building. But, due to limited site access, we installed it inside the structure. Otherwise it would be in the way of deliveries and crane operation.”
Getting the two ramps to function properly within the space was also challenging due to space constraints.
Despite the setbacks, the project is slated to finish on time, with the dealership opening and rentals beginning in summer of 2017.































