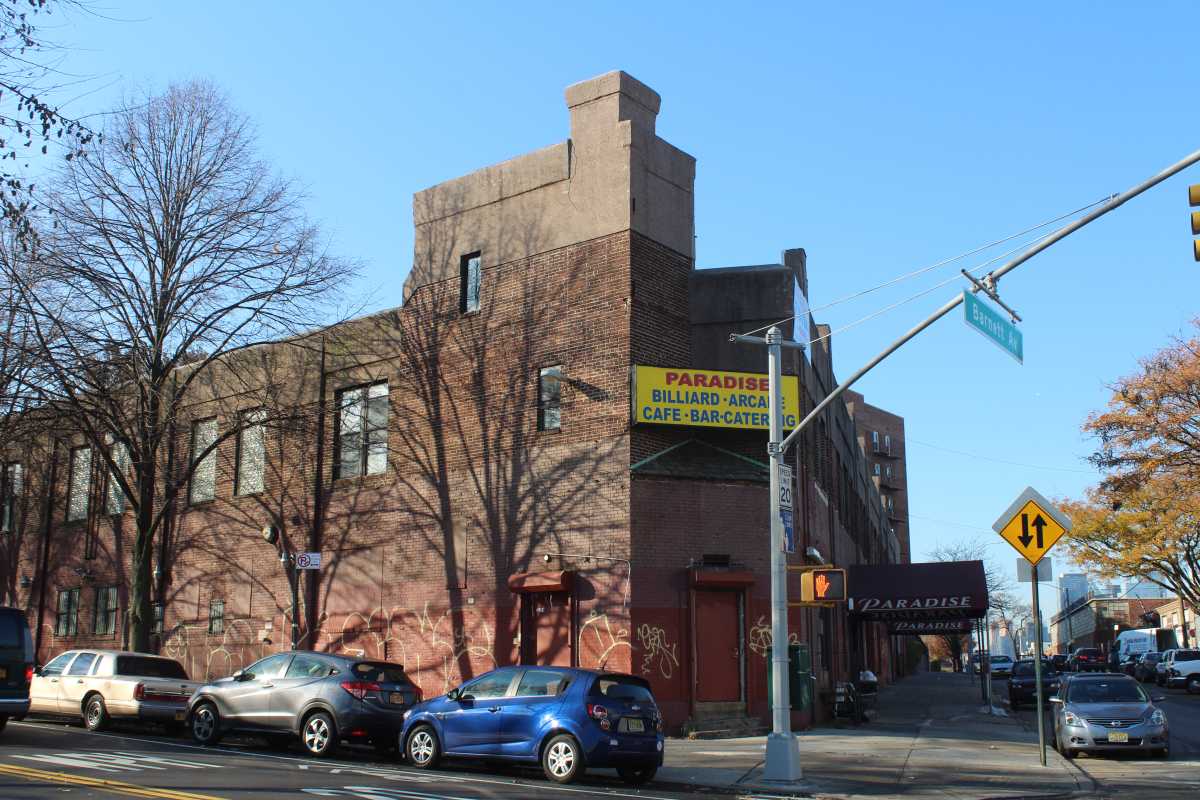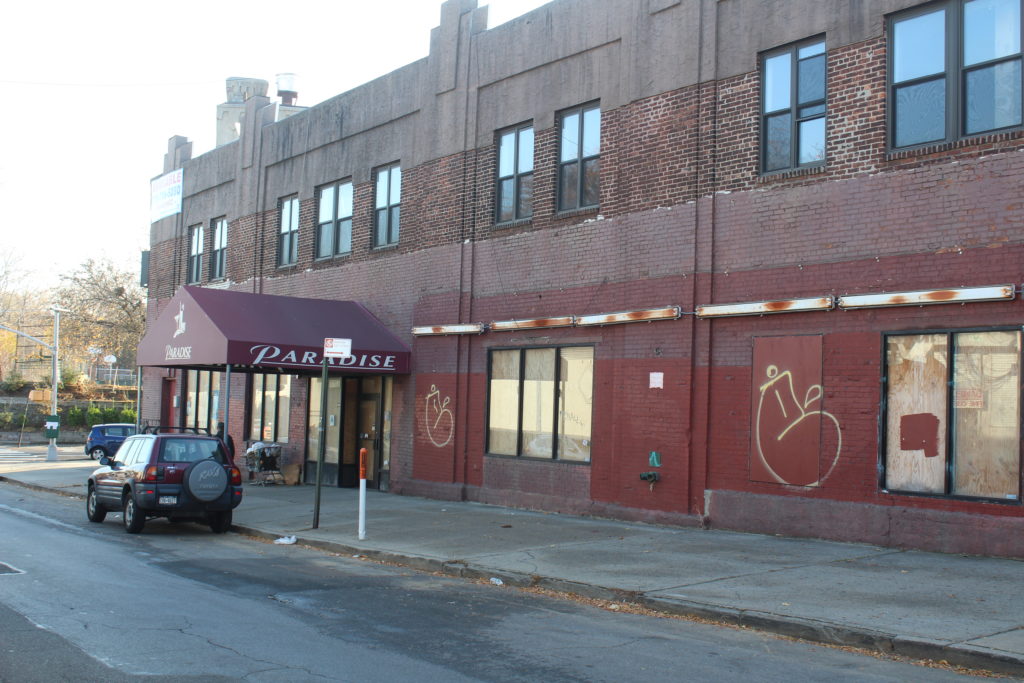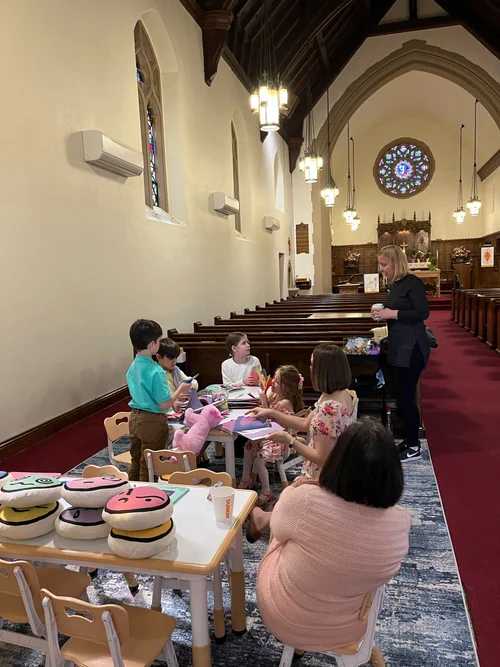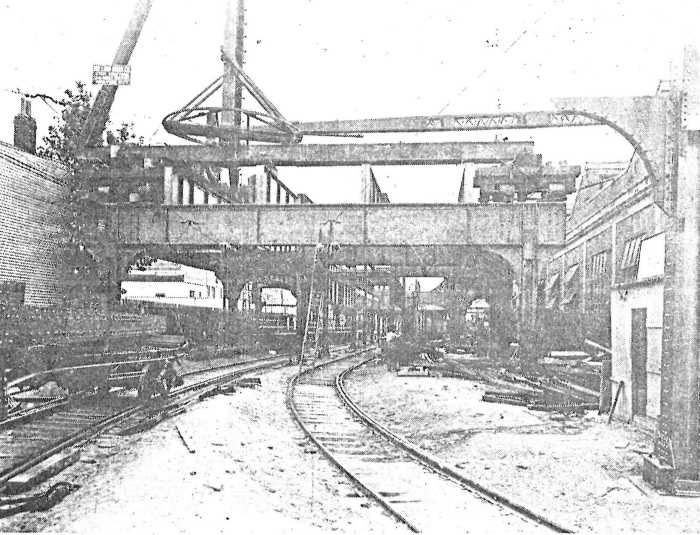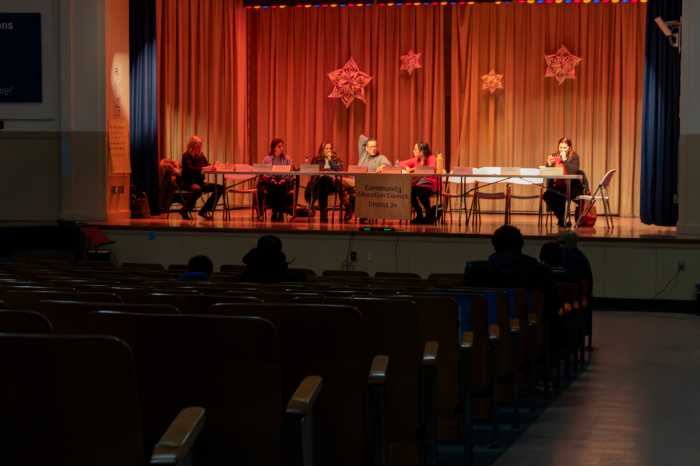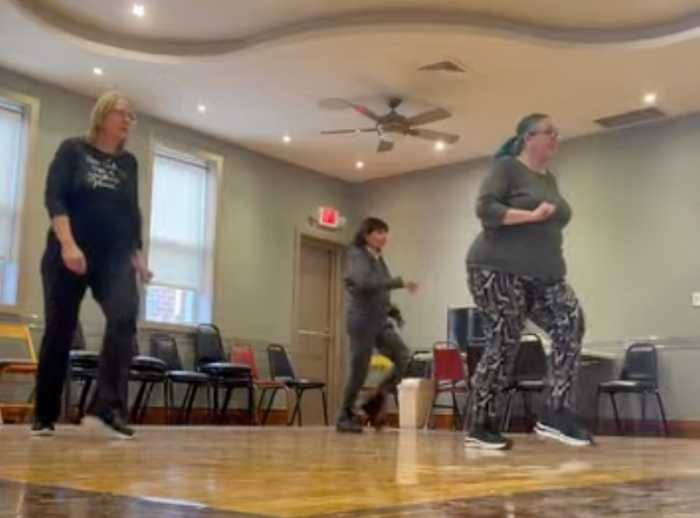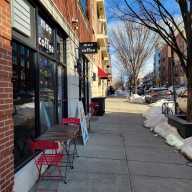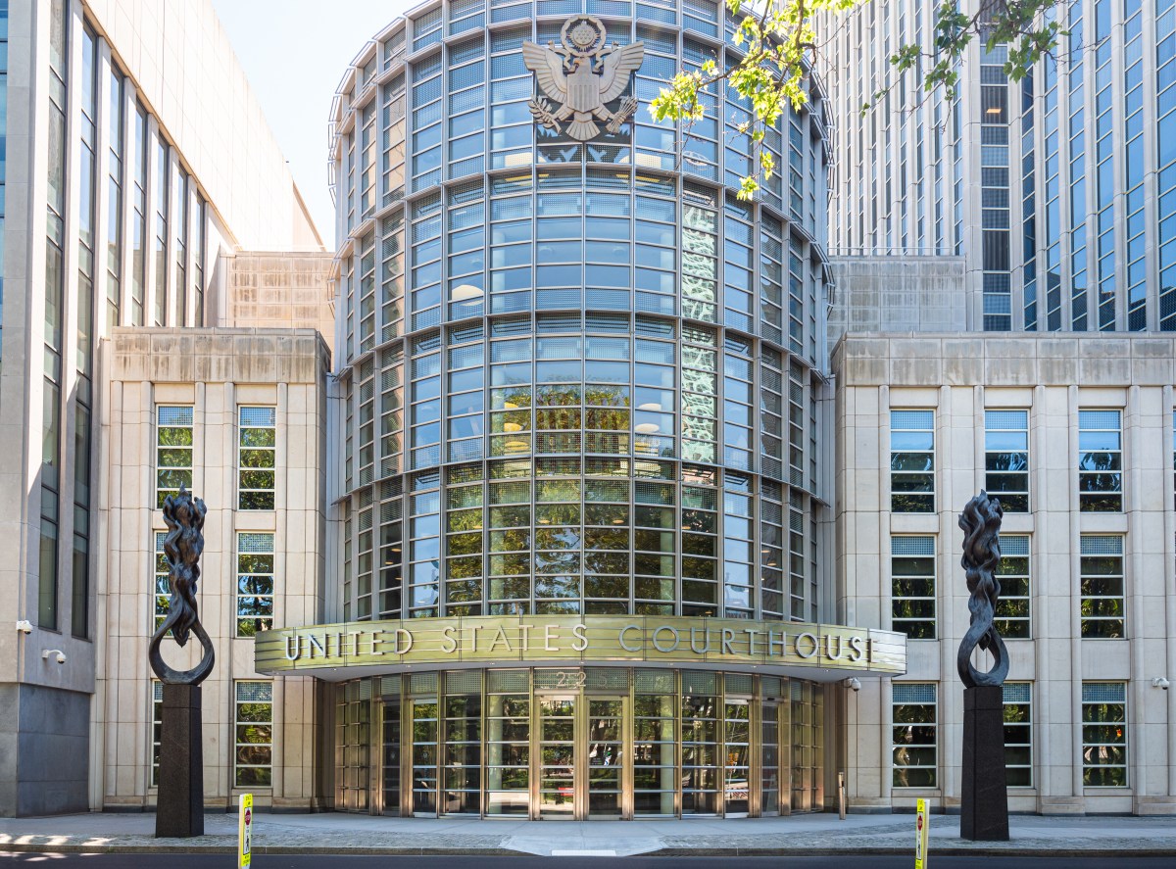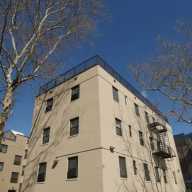A two-story building in Sunnyside that was home to a historic garage built in the 1920s passed another hurdle this month toward becoming a middle school.
The School Construction Authority (SCA) agreed to purchase the abandoned property at 38-04 48th St. last year, which is located adjacent to houses within the Sunnyside Gardens Historic District. The SCA held several public meetings outlining their plan and received approvals from Community Board 2 and the School Education Council in 2016.
On Nov. 20, the City Council Subcommittee on Landmarks, Public Siting and Maritime Uses unanimously approved of the SCA’s plan to turn the building into a 697-seat middle school. Since the site is on the National Register of Historic Places, the SCA has had to work with the State Historic Preservation Office to receive approval. The agency has faced backlash from Sunnyside residents because of its historical significance.
Although the 25,000-square-foot site is not technically within the historic district, it was constructed by award-winning architect Clarence Stein. He constructed a garage there to allow Sunnyside Gardens residents to park their cars.
Stein is considered by many as the father of the “garden city” after he designed one of the first planned communities in Sunnyside Gardens between 1924 and 1928. His design was implemented in cities across the nation.
Consisting of 12 “courts,” buildings within the 77-acre Sunnyside Gardens Historic District have private terraces that overlook a shared courtyard to foster community.
Kelly Murphy, director of real estate services for the SCA, and Michael Mirisola, director of external affairs for the SCA, presented their plan to five members of the seven-person subcommittee last week. Though the design phase is still in its early stages, the school would be four or five stories high and will include a cafeteria, gymatorium, science labs, music and art rooms and an outdoor play area.
Mirisola told the subcommittee that the SCA is committed to working with the community to preserve any historic details of the building. Though not required, the agency will organize a community group that will provide input into the design. The SCA did this with a school site in Jackson Heights and other schools around the city, he said.
“We’re committed to working with them to create something there that will be appropriate and will harken back to the original garage, which has undergone extensive renovations,” he said. “We will try and work to bring some of those details back in the proposal.”
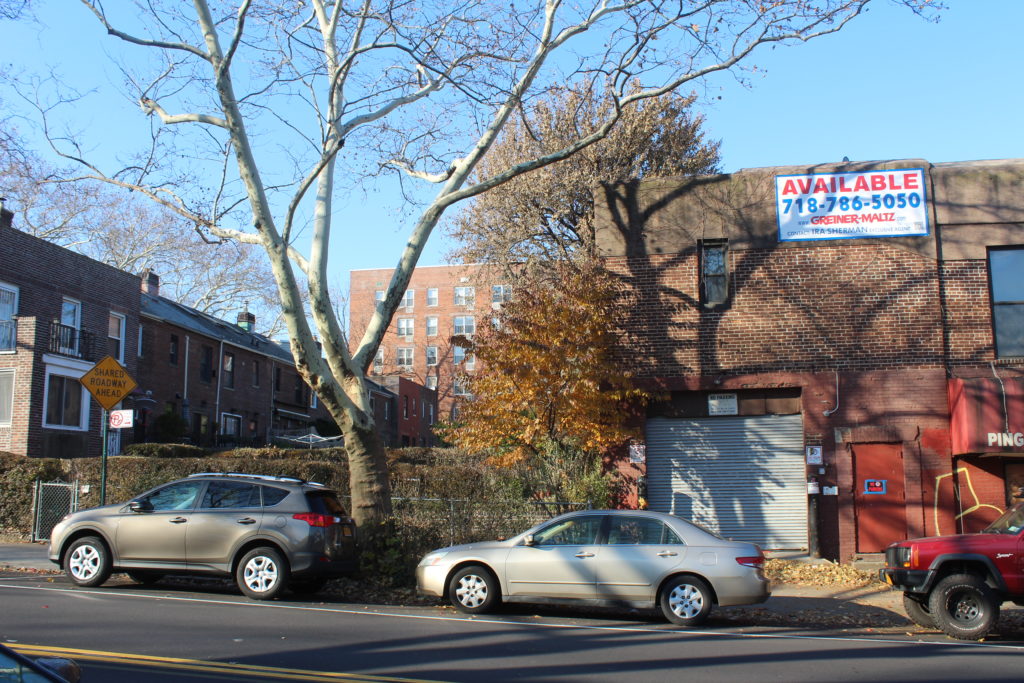
Parents in the neighborhood have been asking the city for years to build a middle school in School District 30 since students who live in Sunnyside have no zoned middle school and have been forced to travel to other neighborhoods.
Residents who live in Sunnyside Gardens argue that the building, which was previously used as a billiard hall but has been abandoned since 2013, should be preserved because of its history.
In a Community Board 2 meeting last October, several Sunnyside residents who live near the proposed school argued that the SCA should choose a different location.
Jeffrey Kroessler, a Sunnyside Gardens resident and an urban historian, said that while he does not oppose a school in the neighborhood, he does not agree with the site location.
“If public monies are going to be used, it has to take into account the National Register listing,” Kroessler said. “I am opposed to this because I don’t believe this is a good site and for a lot of reasons it will have an adverse effect on the neighborhood and the residences and especially the historic houses that back up against this.”
The site overlooks several backyards in the Sunnyside Historic District. Councilwoman Deborah Rose asked Murphy and Mirisola if the agency had any plans to create a buffer zone so as to not disturb nearby residents.
“How much of a guarantee do we have that this is going to be built sort of contextually as requested by the community and that the buffer will be an actuality?” she said.
Mirisola said the SCA could construct a wall in between the property and the backyards and that the agency will also work with the community group and architects to hammer out the details. He also added that the State Historic Preservation Office has outlined guidelines that the SCA must follow when designing the building.
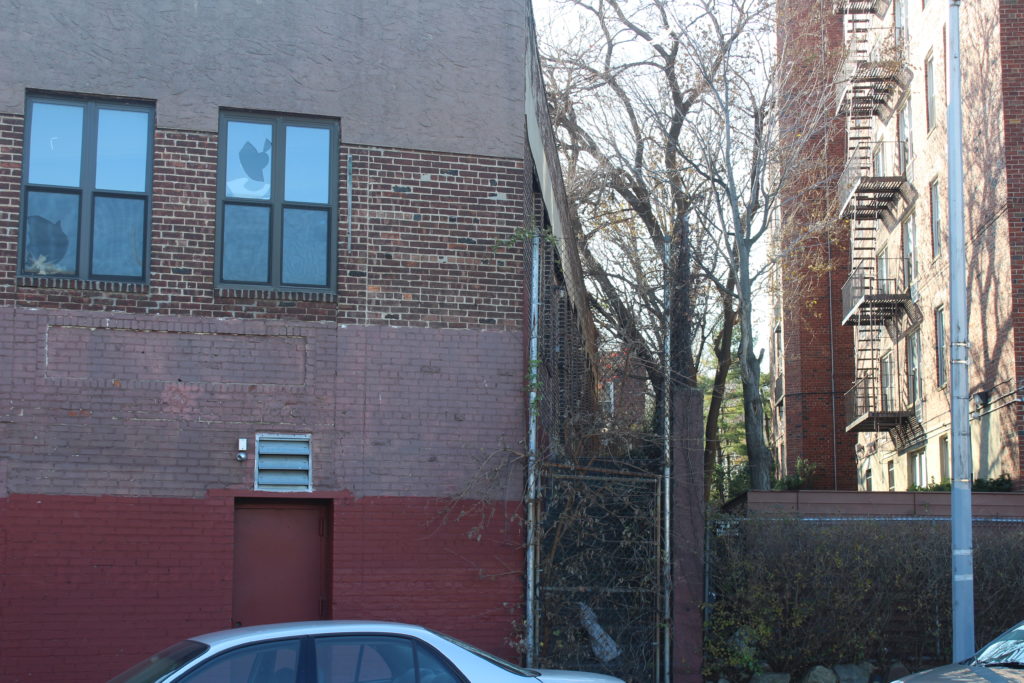
The building has gone through many transformations. Many of the original features, like the adjoining tower and intricate brickwork, have since been removed. After inspecting the building, Mirisola said, the State Historic Preservation Office determined that the structure could not be preserved and will be torn down.
The plans will need to be approved by the city and the SCA must enter the design phase with recommendations from the community group.
“[The community] wanted us to go back to that [original design] or preserve what is there but as you can see what’s there is nothing like what was built,” Mirisola said. “Our president [Lorraine Grillo] actually said she thinks that when all is said and done, what we build is going to look more like the original building than that does now.”

