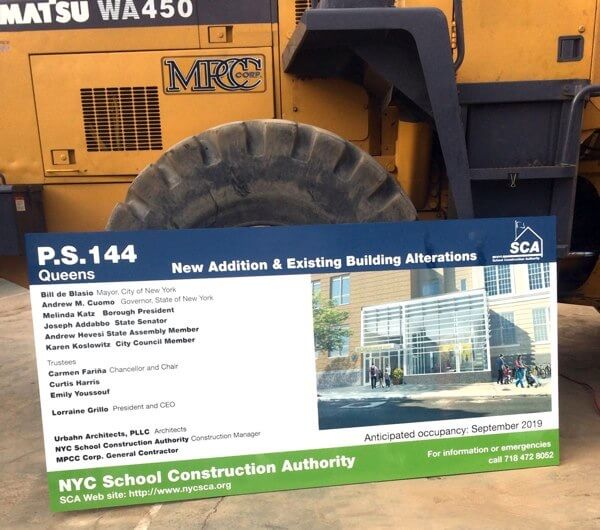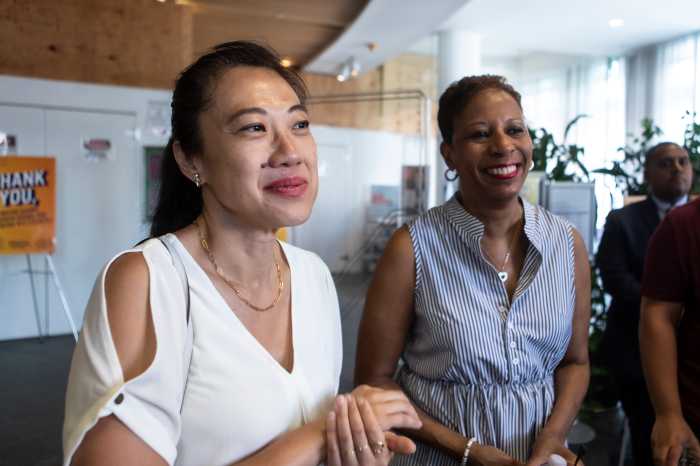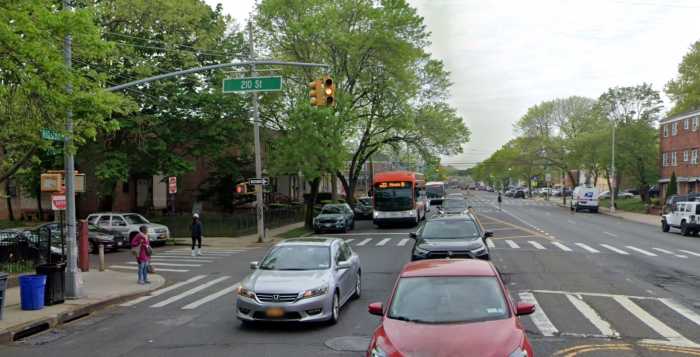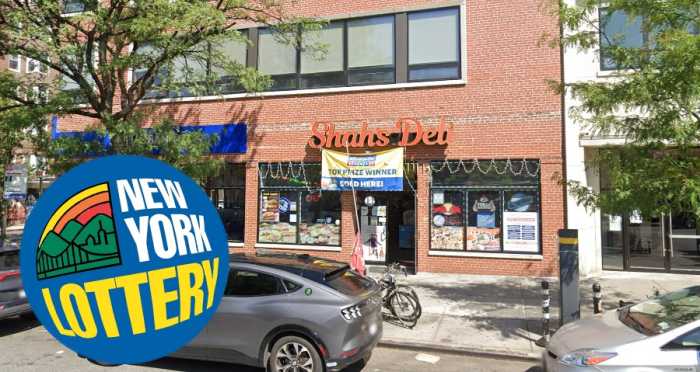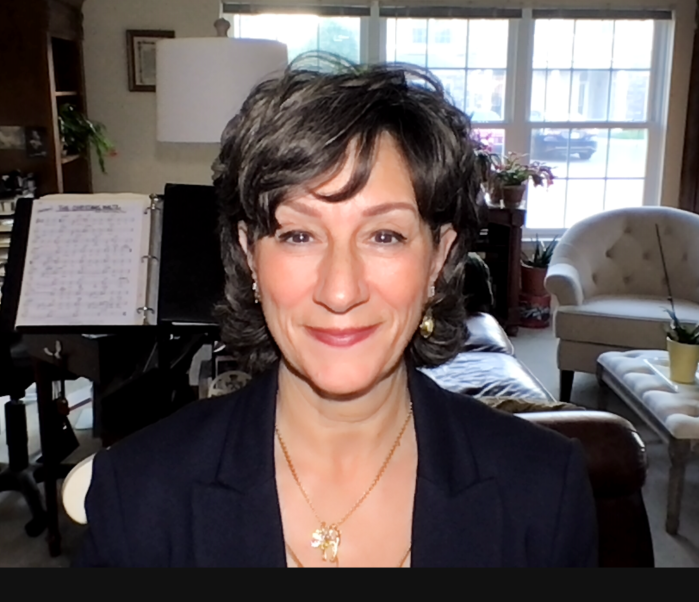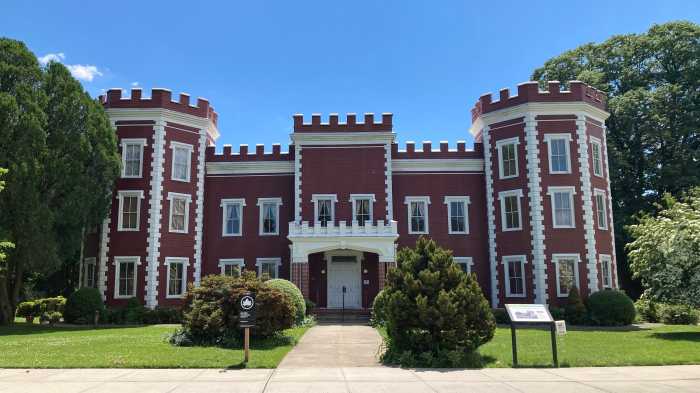By Naeisha Rose
The Colonel Jeromus Remsen School in Forest Hills is closer to getting a much-needed expansion and upgrades after an 86-year wait to complete the school’s original 1931 U-shaped design with a groundbreaking that started construction last Friday.
The pre-K to fifth-grade L-shaped school currently serves 890 students. Once the project, which costs $52.4 million, is complete, an additional 590 students will be accommodated in the new wing of the building, according to Donald Henry, a principal architect for the renovation.
Outside in the 40-degree weather presiding over the groundbreaking at 93-02 69th Ave., with school officials, architects, community members and state Sen. Joseph Addabbo (D-Howard Beach), was Queens Borough President Melinda Katz, a former student at the elementary school.
“I did go to school here just a few years ago,” Katz joked. “We are now simply fulfilling what the 1931 plans were. Government takes a while sometimes.”
The expansion was necessary because two years ago 60 students from the area were waitlisted, but rather than have them sent to another school district two trailers were retrofitted to conduct classes, according to Principal Reva Gluck Schneider. Currently 60 fifth grade students are in the trailer.
“The administration heard a call for more seats,” said Katz. “It is truly needed.”
Principal Gluck Schneider was glad that the development was underway to meet the needs of the community.
“Now we will be able to have kids in their neighborhood who will be able to go to their school and have a big beautiful new extension,” Gluck Schneider said. “It’s going to be gorgeous.”
The four-story addition will house 26 new classrooms, an entrance lobby, an outdoor play area, a cafeteria, offices, and a medical suite, according to Henry.
The addition is designed in accordance with the city’s Green Schools Guide and Rating System, which specifies energy efficiency and healthy-environment requirements for the city’s public schools, according to Urban Architects.
Current window openings in the existing school will be converted to doors connecting into hallways of the new building and the designers of the school are using similar material to recreate the outside façade to match the original 1931 design.
“Urbahn’s architectural team has focused on ensuring that the design of the new building respects both the look of the existing school and the scale of the surrounding single-family home residential neighborhood,” said Urbahn Designer Martin Stein.
The older building will also have ADA-compliant door latches, bathrooms, and water fountains, according to Urbahn. There will also be an inclined chairlift, upgrades to an exercise room, a guidance suite, and auditorium.
The last wing of the school is anticipated to serve students in September 2019.
Reach reporter Naeisha Rose by e-mail at nrose

