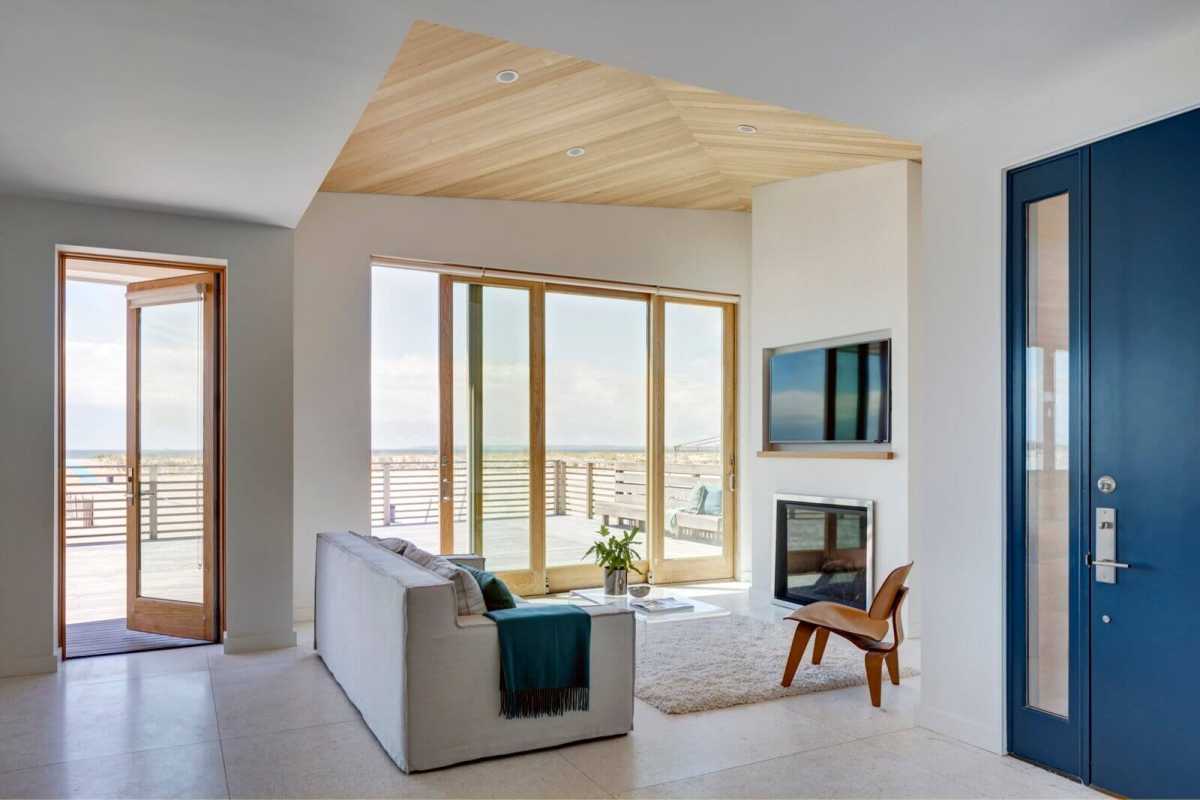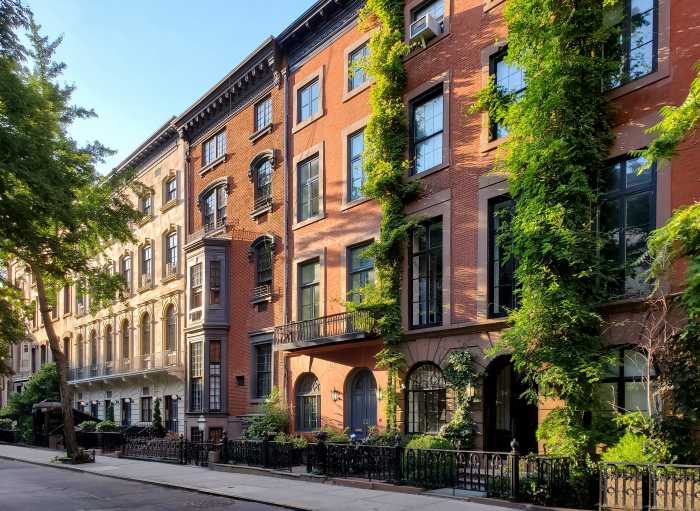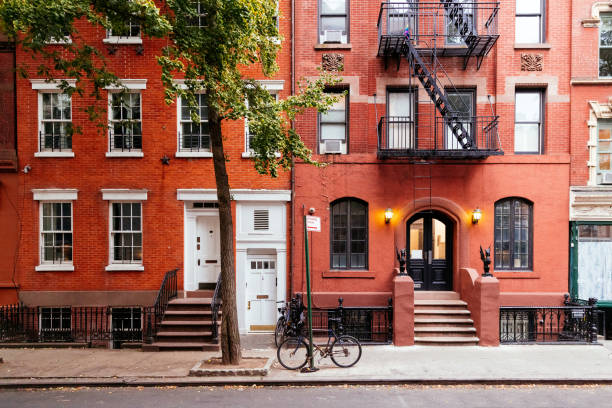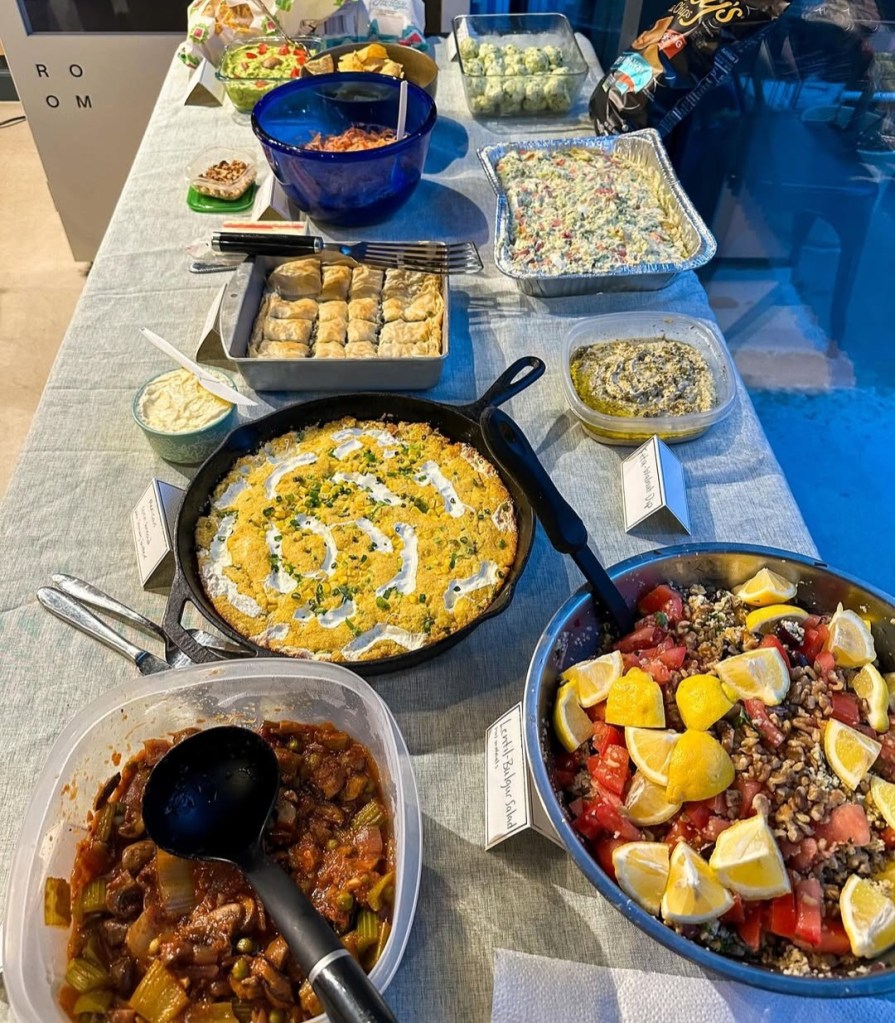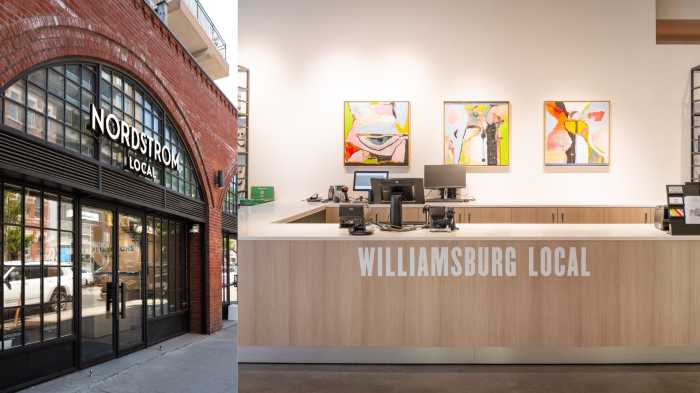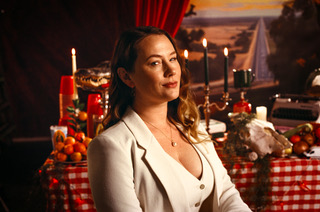BY CARA GREENBERG
Five years after Hurricane Sandy battered an oceanfront lot in Breezy Point, destroying an existing house, a Brooklyn couple purchased the bare site. They hired Alexandra Barker of BFDO Architects, who had designed their Windsor Terrace townhouse, to conceive a new weekend home for their family that could withstand future superstorms.
Adhering to flood regulations that require lifting the building six feet off the ground, as well as to those of the Breezy Point co-operative community, which sets a maximum building height of 28 feet and a setback from the lot line of 32 feet at the lot’s widest point, largely dictated the layout of the two-story, cedar-clad structure, Barker said.
“We were working within a sandwich” is how the architect put it. The site is unusual for the area in that the long edge is facing the water, yielding 68 glorious feet of south-facing ocean frontage. The resulting building envelope was much shallower than wide, allowing nearly every room of the 4-bedroom, 3-bath house to have an ocean view.
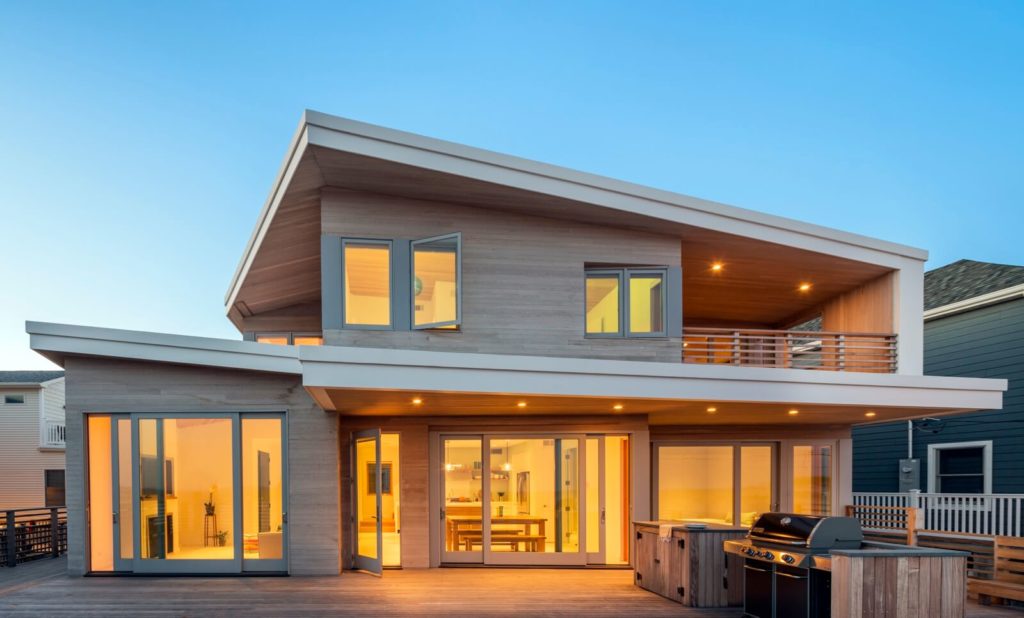
Barker minimized the size of the private spaces (i.e. bedrooms), saving square footage for an upstairs family room in addition to a downstairs living room and an enormous deck.
The fiberglass-wrapped roof culminates in overhangs that shield the house from solar heat gain and, not incidentally, add drama to the design.
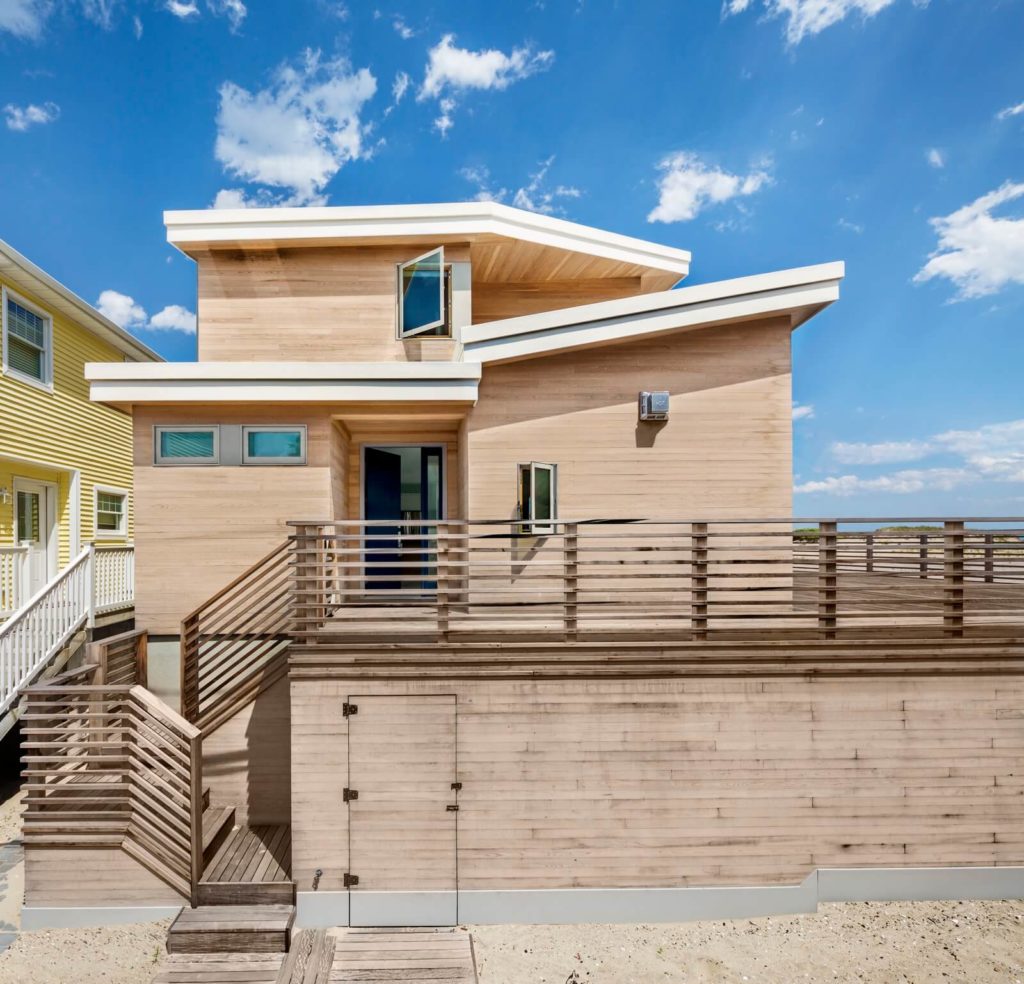
In addition to a stair leading from the beach to a party-ready deck that spans the front of the house, the west elevation has a switchback stair providing side access to the living room and a bathroom with a skylit shower.
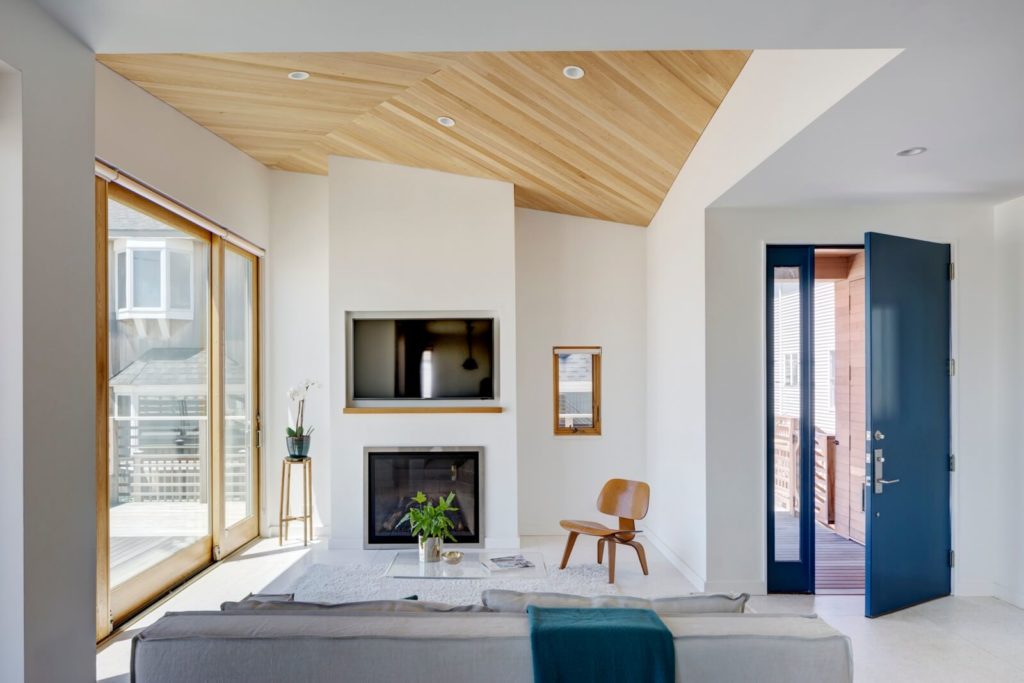
The living room is defined by a raised cedar-clad ceiling and nine-foot-tall sliding glass doors.
The Bayport gas fireplace from Kozy Heat supplies instant ambience on gray days.
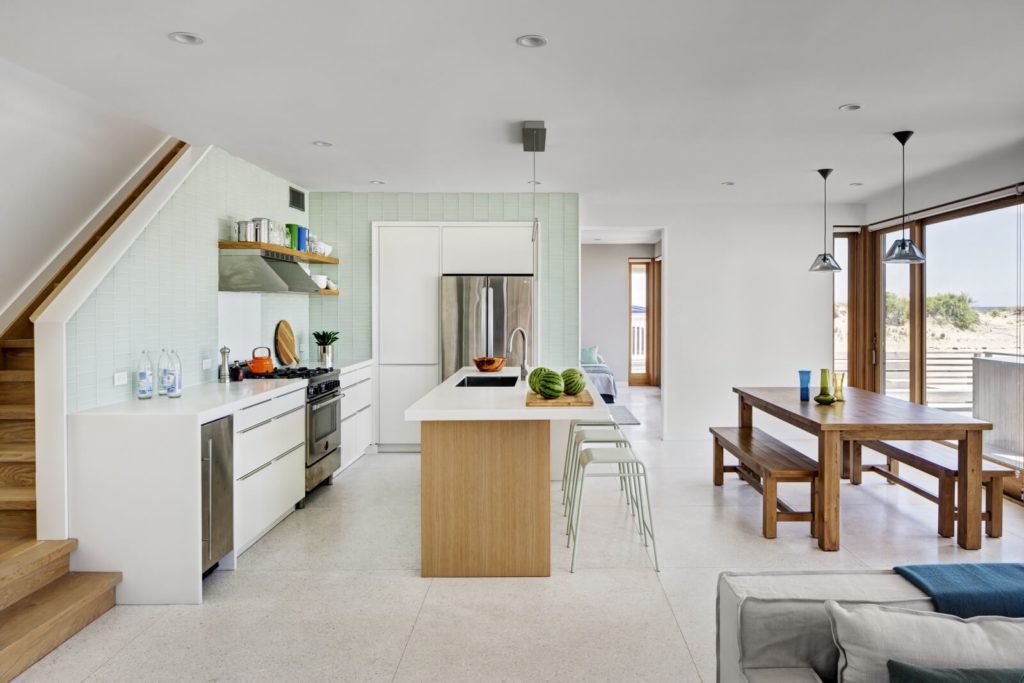
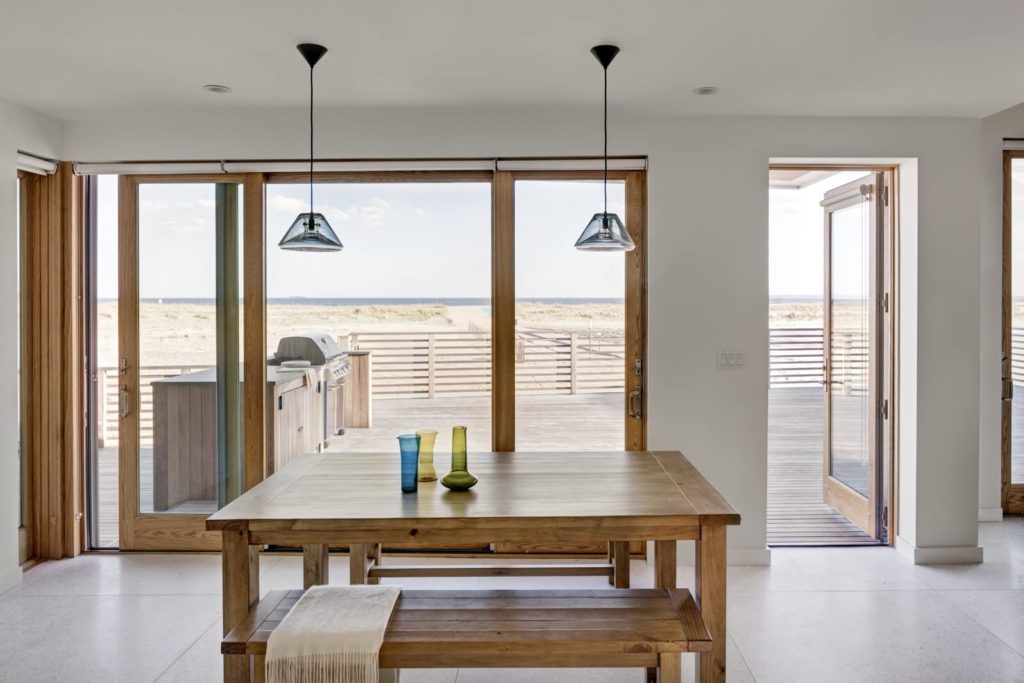
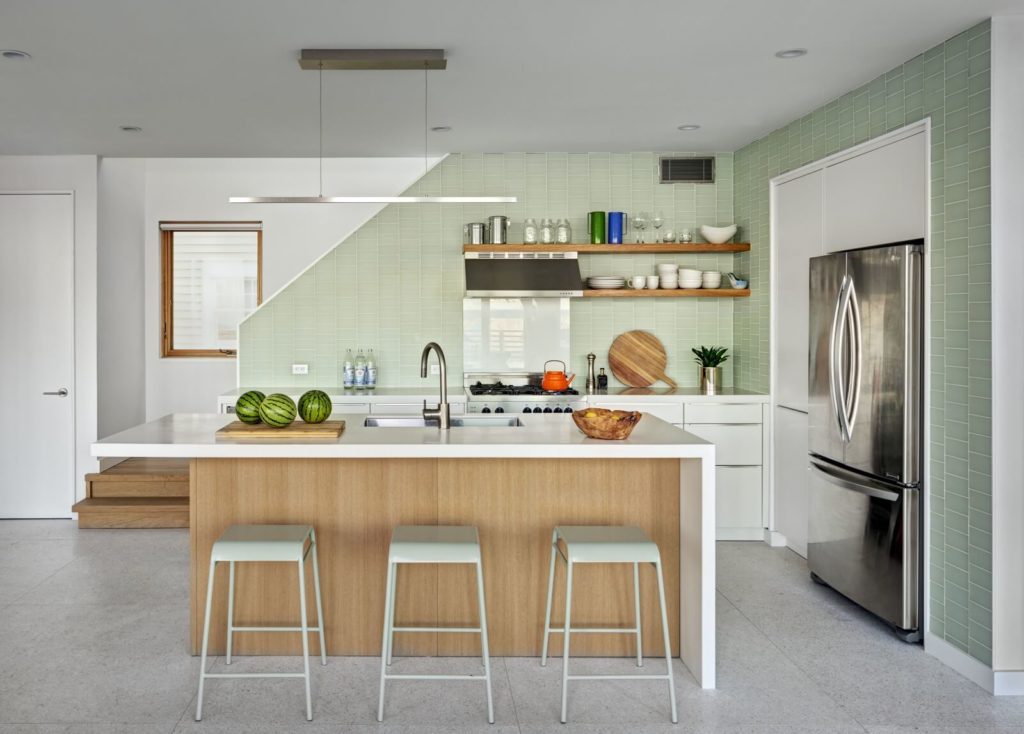
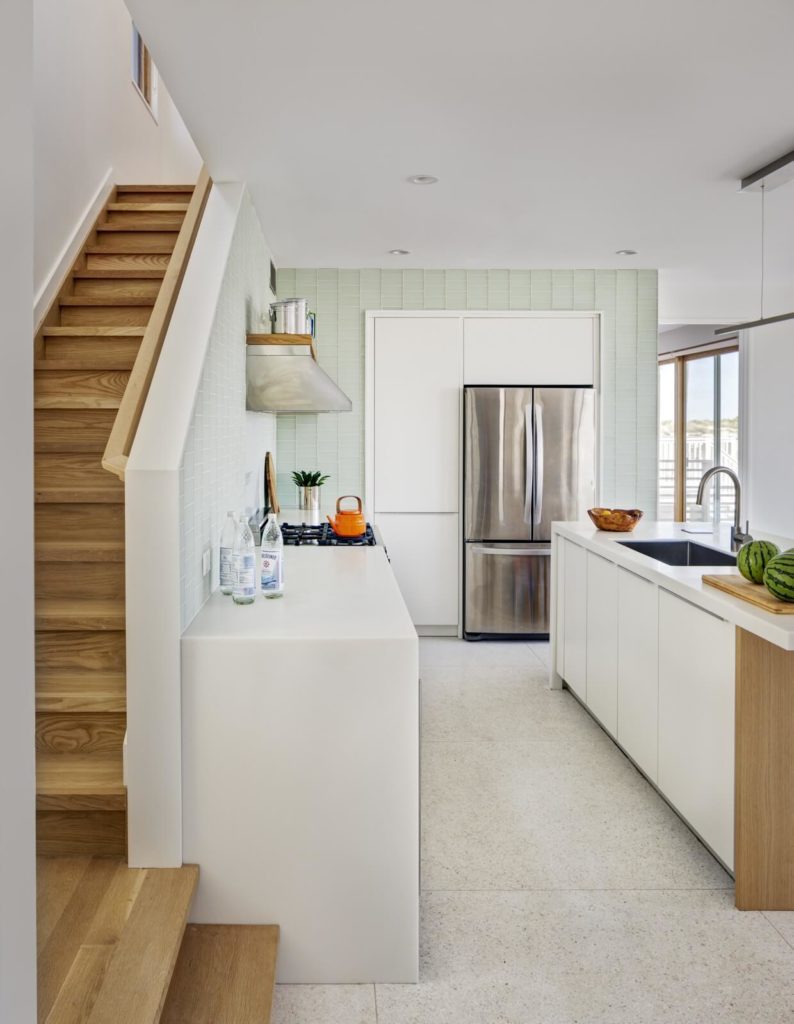
The open kitchen, from the German company Leicht, is in an L-shaped alcove abutting the stairs to the second floor.
Terrazzo floor tiles and a backsplash made of glass subway tile keep the look simple and classic.
The Concetto faucet came from Grohe. The fridge is an LG three-door counter-depth model; the dishwasher is Bosch, and the range from Bertazzoni has a Vikinghood.
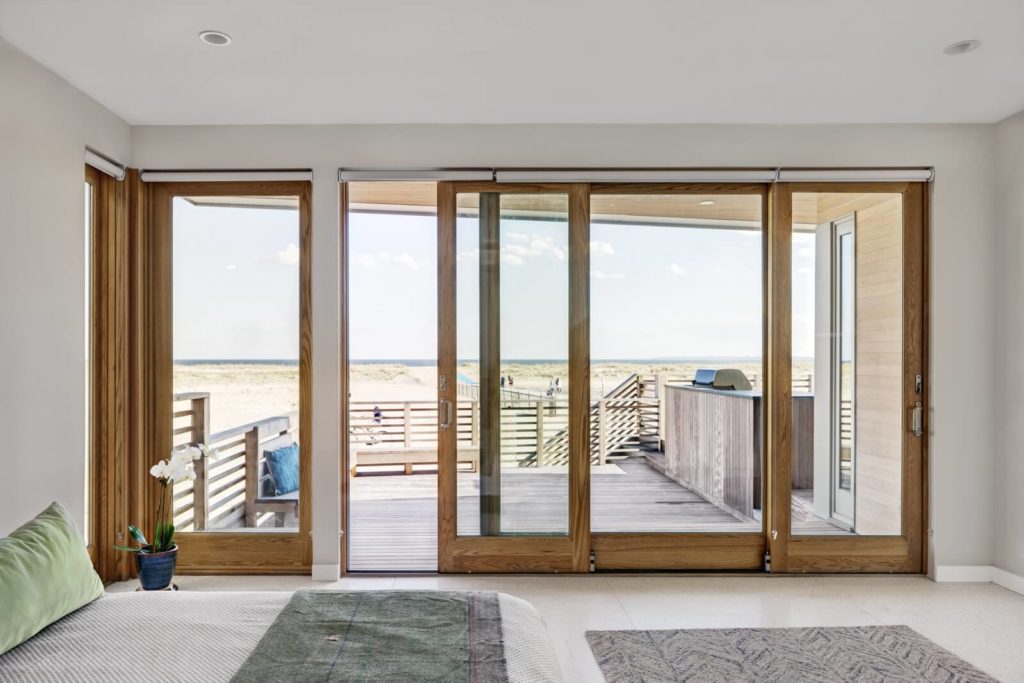
The master bedroom’s windows look east toward undeveloped beach frontage.
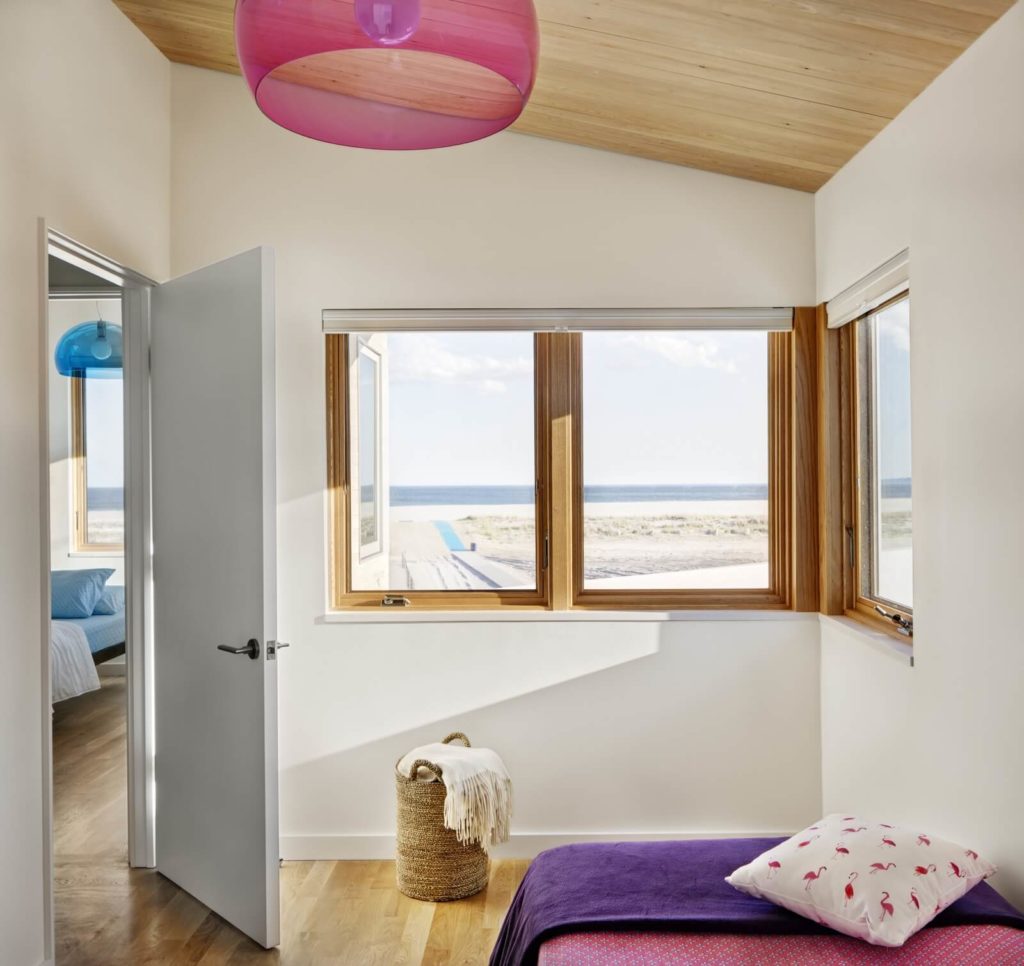
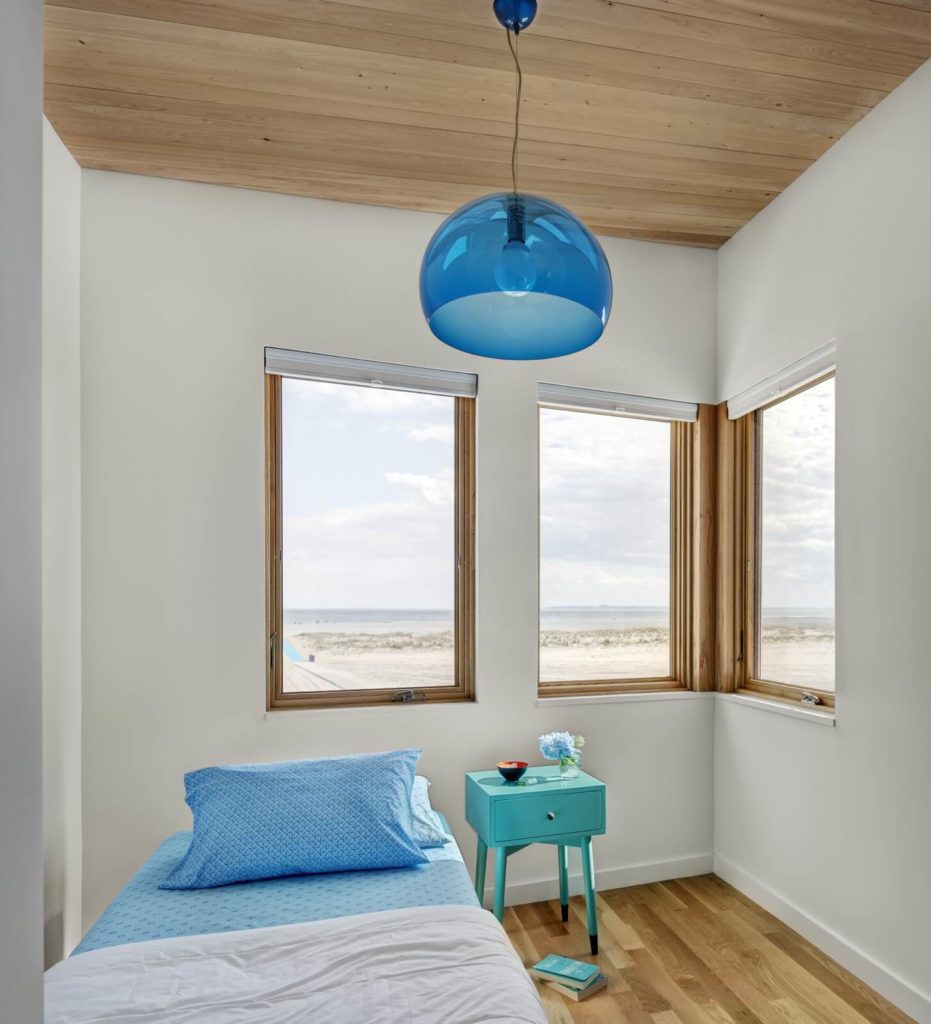
Three small upstairs children’s bedrooms feel expansive, thanks to their wraparound corner windows.
Pendant light fixtures are from Kartell.
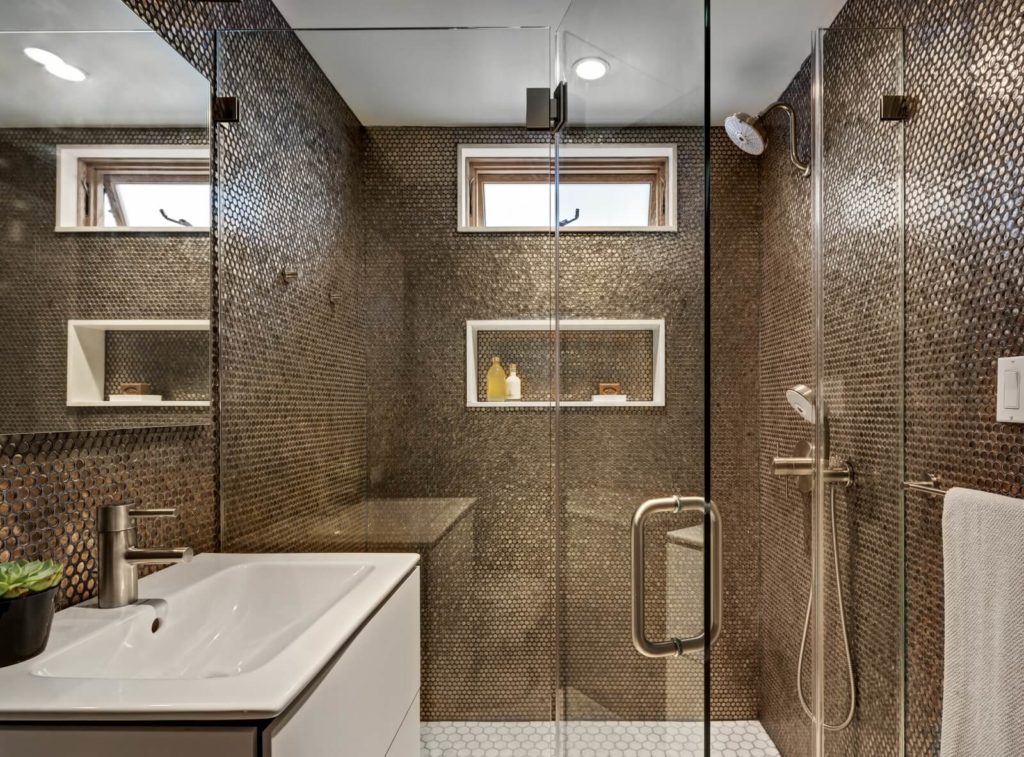
The master bath is clad in copper-colored penny tile and hexagonal floor tile, both from Nemo Tile.
It and a walk-in closet buffer the bedroom from a parking lot to the north.
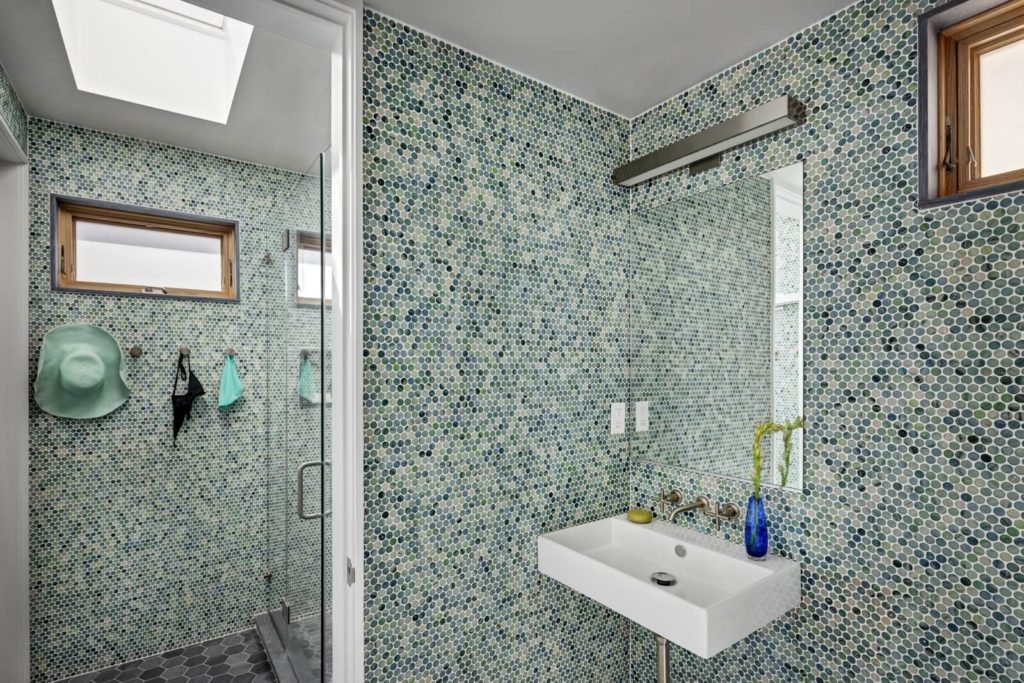
Accessible from outside, this shower room is a place to rinse off and deposit bathing suits and towels before entering the house.
The overall tile treatment is penny mosaic by Zumi Glass, a recycled glass product.
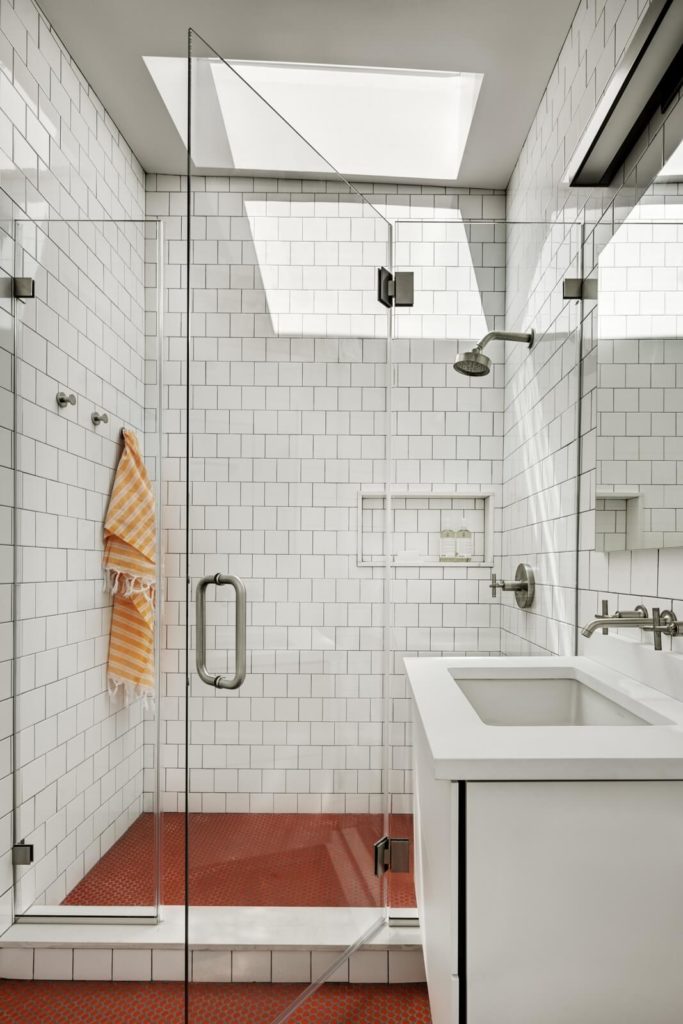
The children’s bath has walls of basic 4″x4″ white ceramic tile, with a floor of orange penny tile, both from Nemo Tile.
Bath fixtures and fittings throughout the house were sourced from Kohler, Grohe and Duravit, with Toto toilets.
—-
The Insider is Brownstoner’s weekly in-depth look at a notable interior design/renovation project, by design journalist Cara Greenberg. Find it on brownstoner.com every Thursday morning.
Got a project to propose for The Insider? Contact Cara at caramia447 [at] gmail [dot] com.

