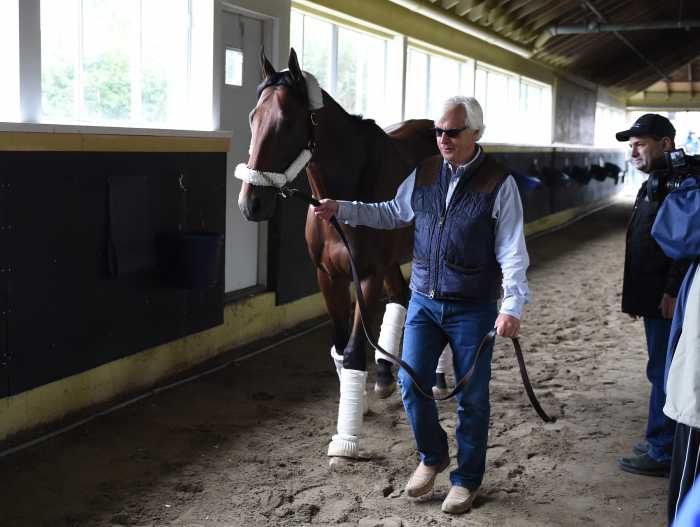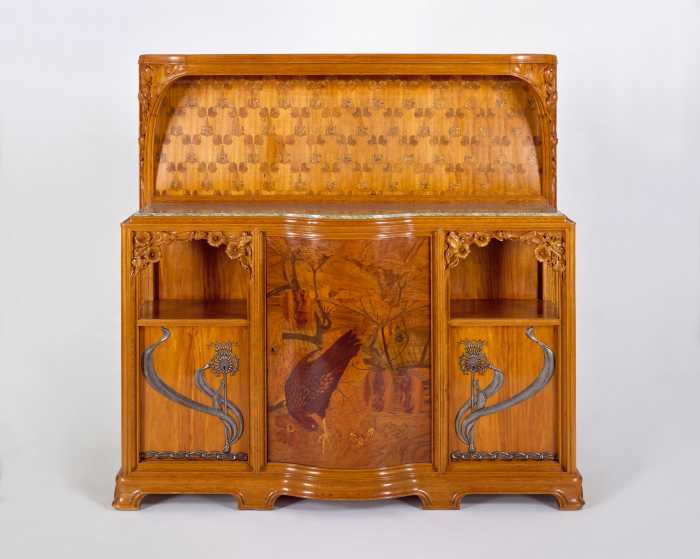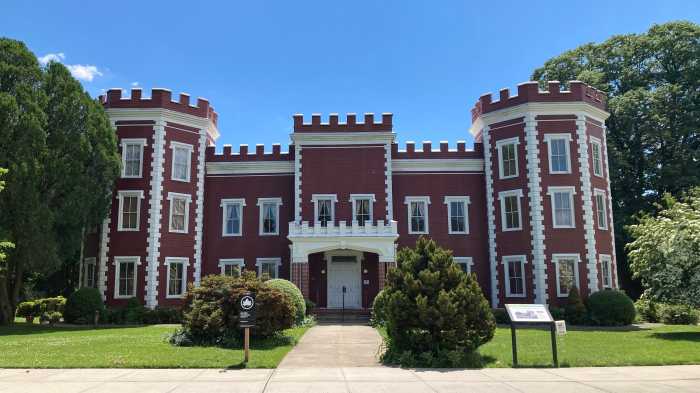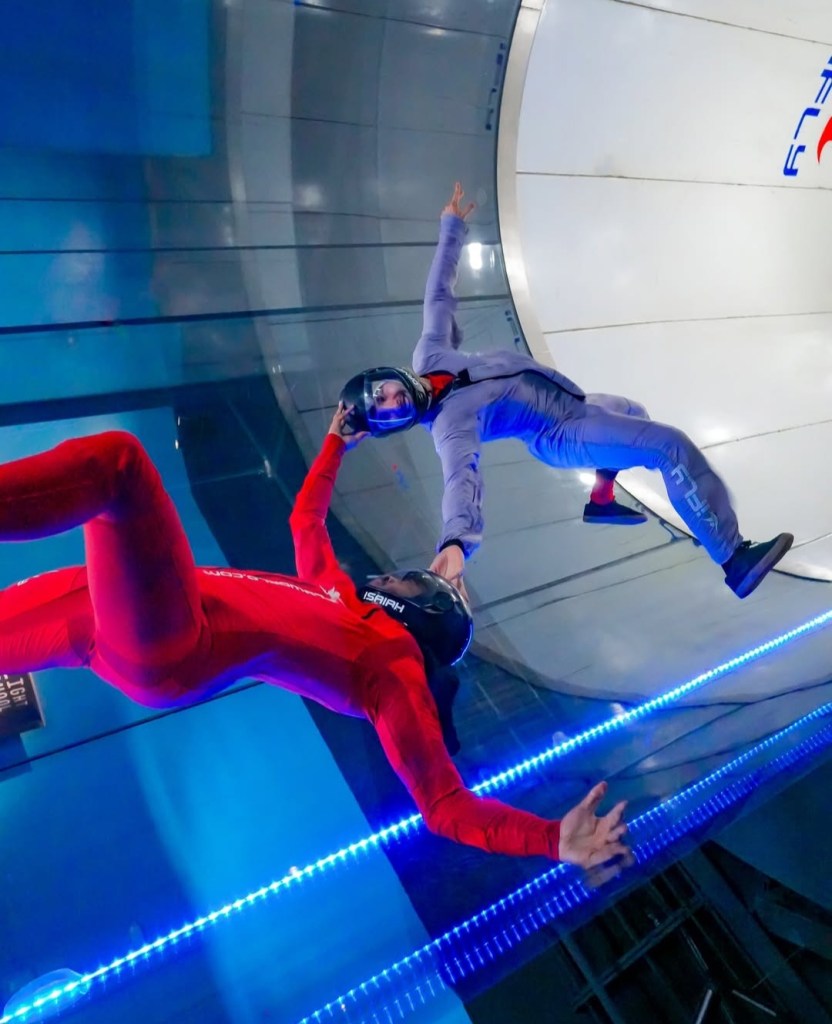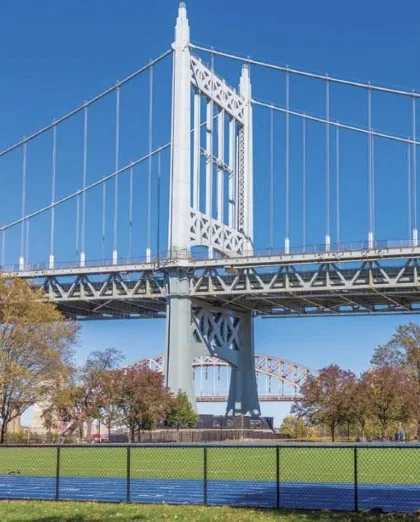The New York Islanders can look forward to dropping the puck next season at the UBS Arena, located at Belmont Park in Elmont, as completion of the $1.1 billion venue is on track to open as planned for the Islanders’ 2021-2022 NHL season.
The 19,000-seat state-of-the-art venue, developed in partnership with Oak View Group (OVG), the New York Islanders and Sterling Project Development (SPD), will also be a world-class home for the more than 150 concerts and festivals the arena plans to host every year.
Michael Sciortino, UBS Arena senior vice president of arena operations and assistant general manager, is experienced in handling the operations at the facility. He worked for Madison Square Garden Company during the $1 billion renovations and spent two years as vice president of Operations at the Chase Center in San Francisco, the home of the NBA’s Golden State Warriors.
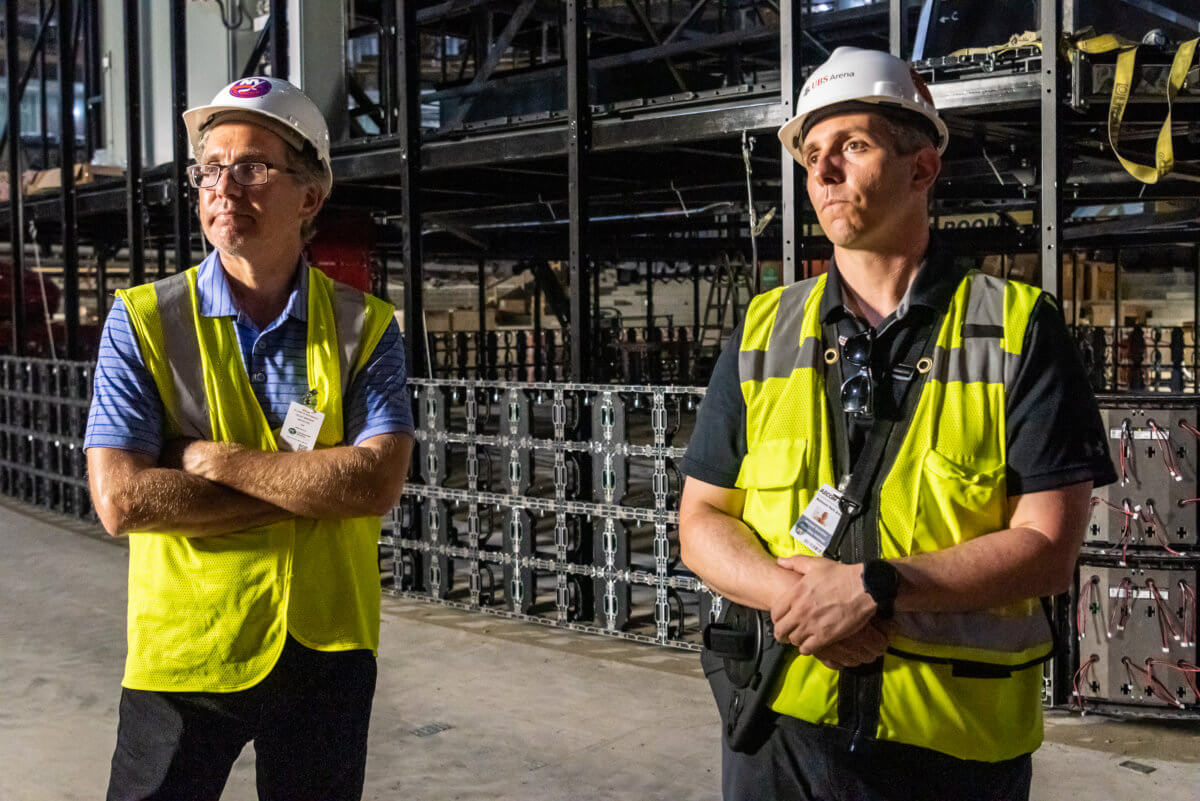
Sciortino pointed out that the arena’s architecture with its exterior red bricks, intricate tiles and arches was based on “old New York,” a simple and elegant design that continues inside the venue.
“The exterior arches and some of the interior finishes come obviously from a lot of New York-themed venues, but specifically Ebbets Field and the original Madison Square Garden tie into part of the design as well,” Sciortino said. “So you kind of get a blend of New York all throughout here in this building.”
The grand atrium, modeled after the old Grand Central Station, features a wide staircase and plenty of escalators leading to all levels, while the box office is open concept without the traditional windows.
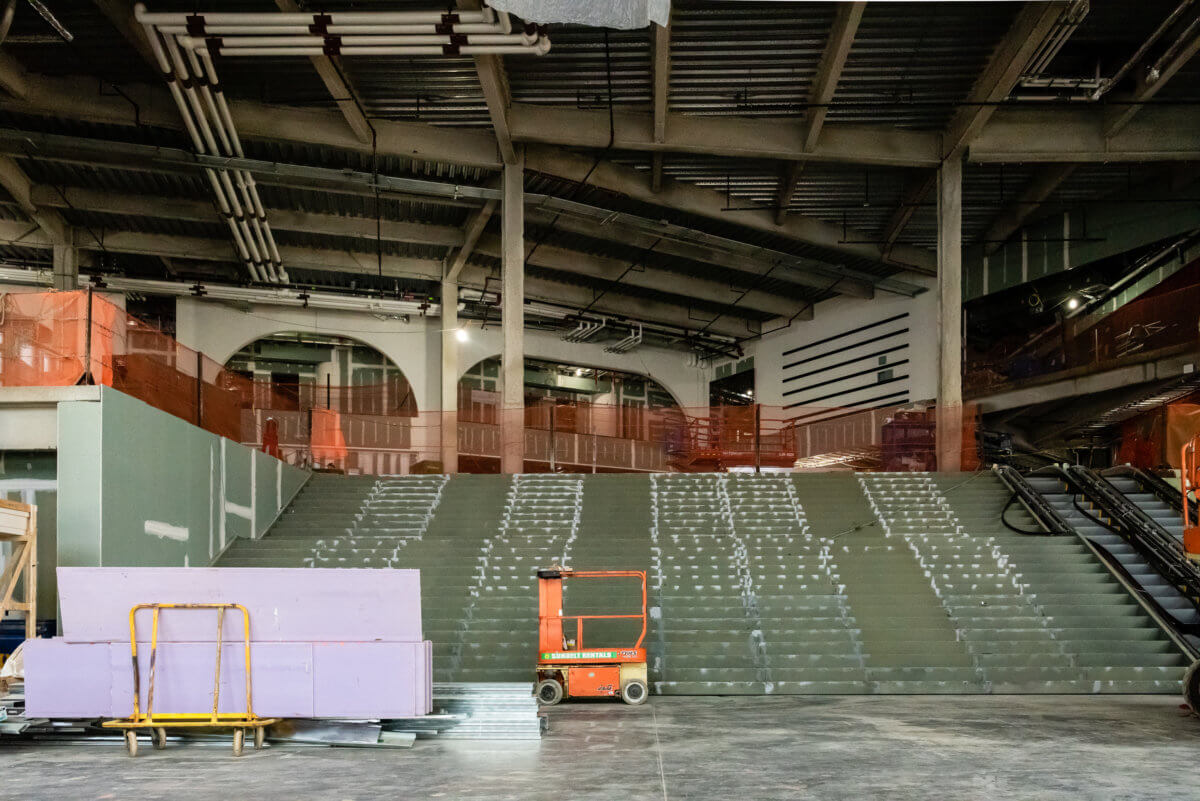
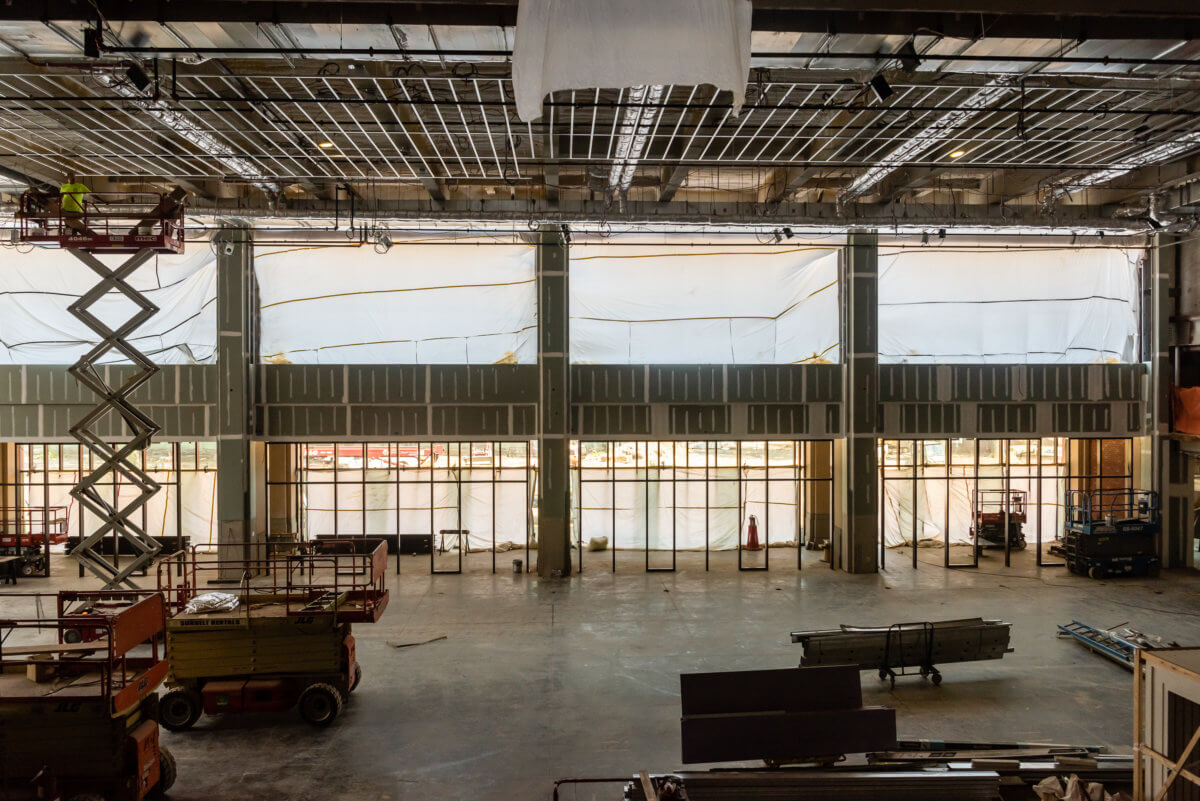
Visitors will be hard-pressed to find another venue with wide concourses offering ample space for visitors to move around while picking up food from a variety of concession stands or the food court or paying a visit to one of the 68 guest-facing bathrooms.
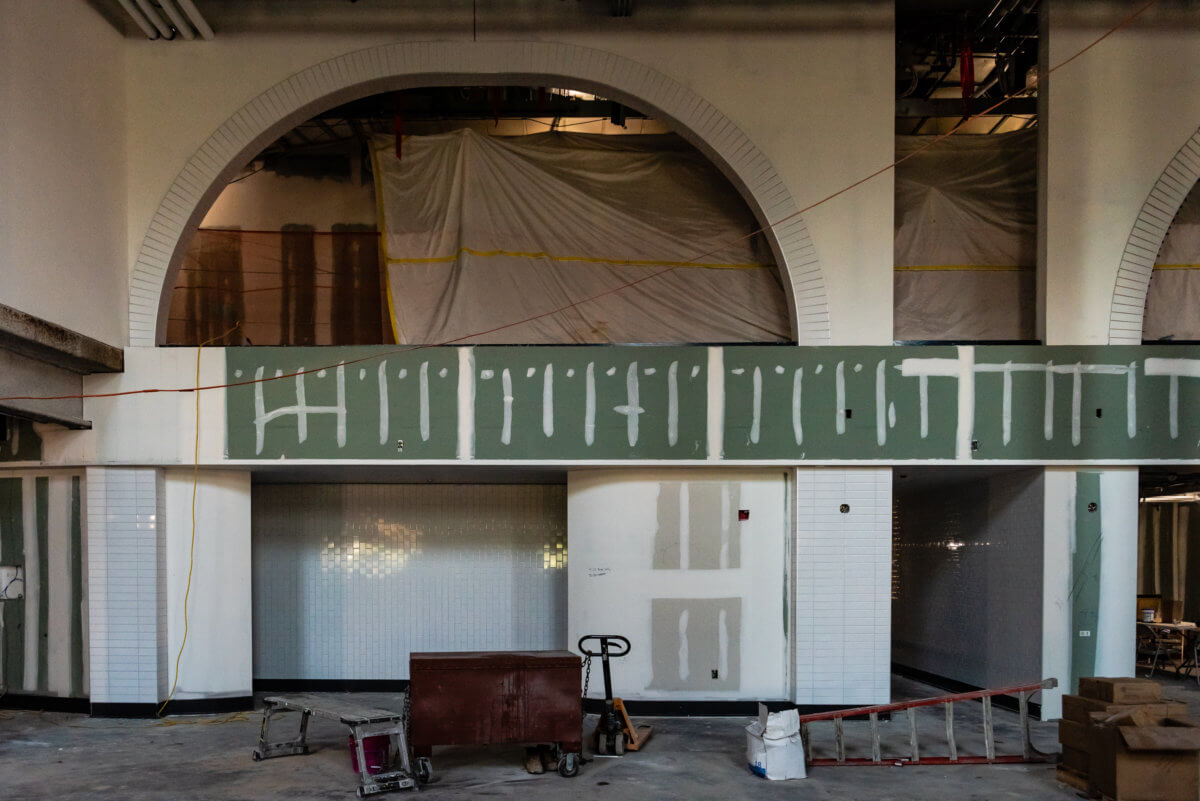
Fans can enjoy a drink at one of the eight bars with a full view of the action on the ice and keep an eye on the score displayed on the massive video board touted as the largest arena scoreboard in New York State. The venue also features VIP suites and clubs designed after classic New York establishments, offering premier views of the bowl.
Two massive outdoor terraces, including the 7,000-square-foot Northwest Terrace overlooking historic Belmont Park, round up the experience.
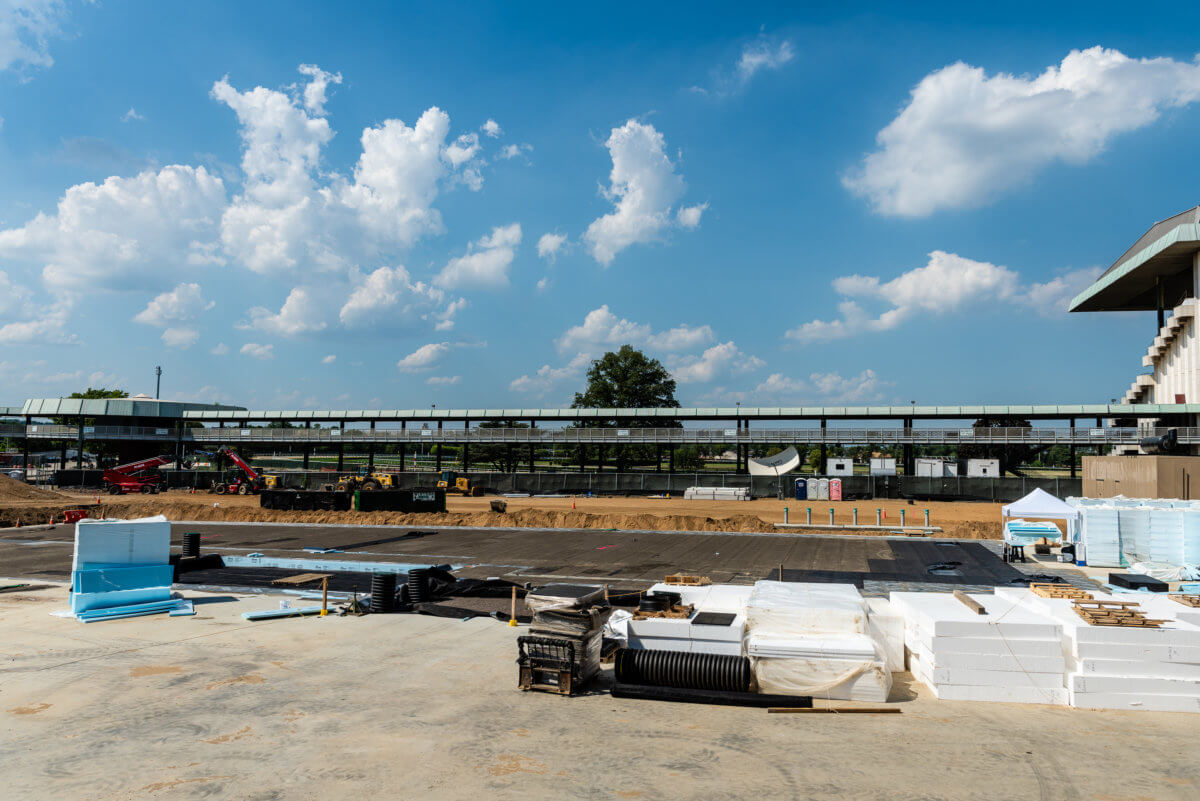
A lot of thought went into the “built for hockey, but made for music” arena.
OVG, a sports and live entertainment development company, consulted with experts from the music industry, asking for input on how to build a premier music venue not only for fans, but also for artists.
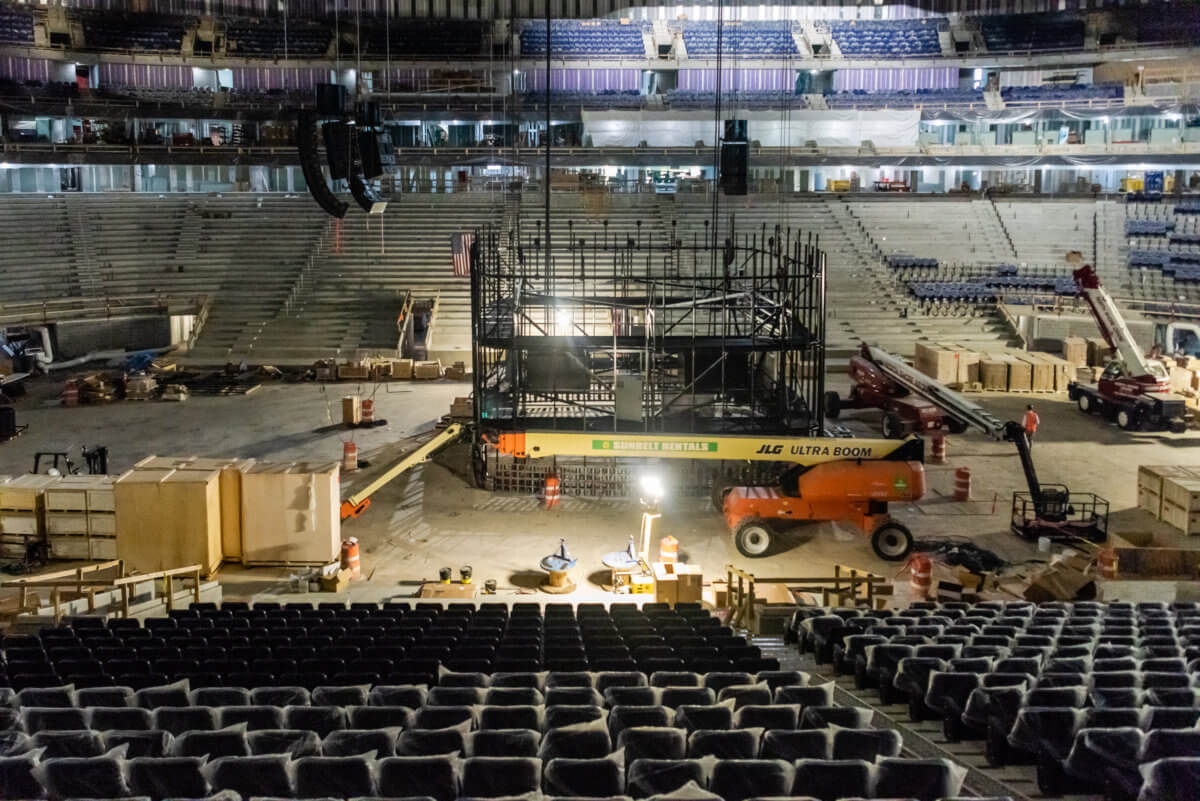
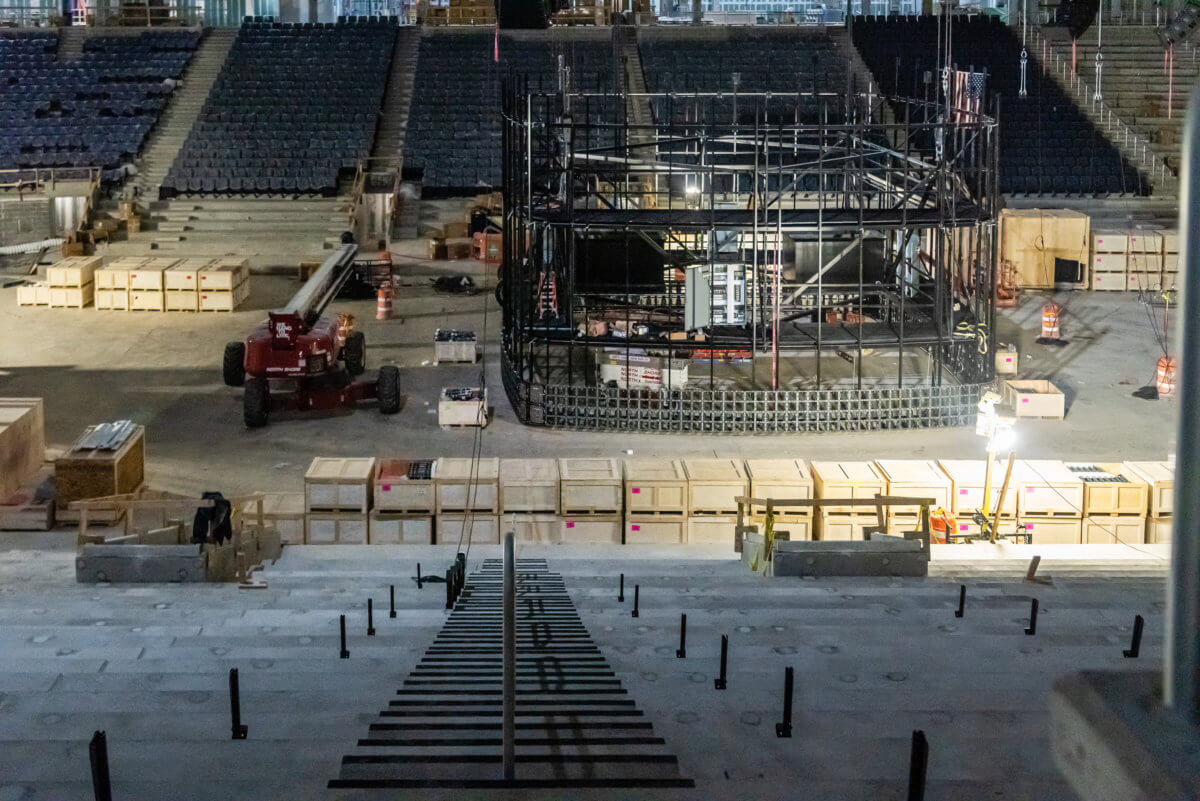
Sciortino said that one of the great features and a big selling point was the indoor loading dock, which can accommodate up to 16 trucks at once. He pointed out that this kind of underground space didn’t exist at other venues.
“And then we also have a ramp in the middle. So you could, in theory, for a concert [unload] seven trucks at once backed up to the bay,” Sciortino said. “Then have another handful of trucks over here with forklifts taking them off and going up the ramp, which again in comparison, there are other venues in New York that basically can handle two or three trucks at a time.”
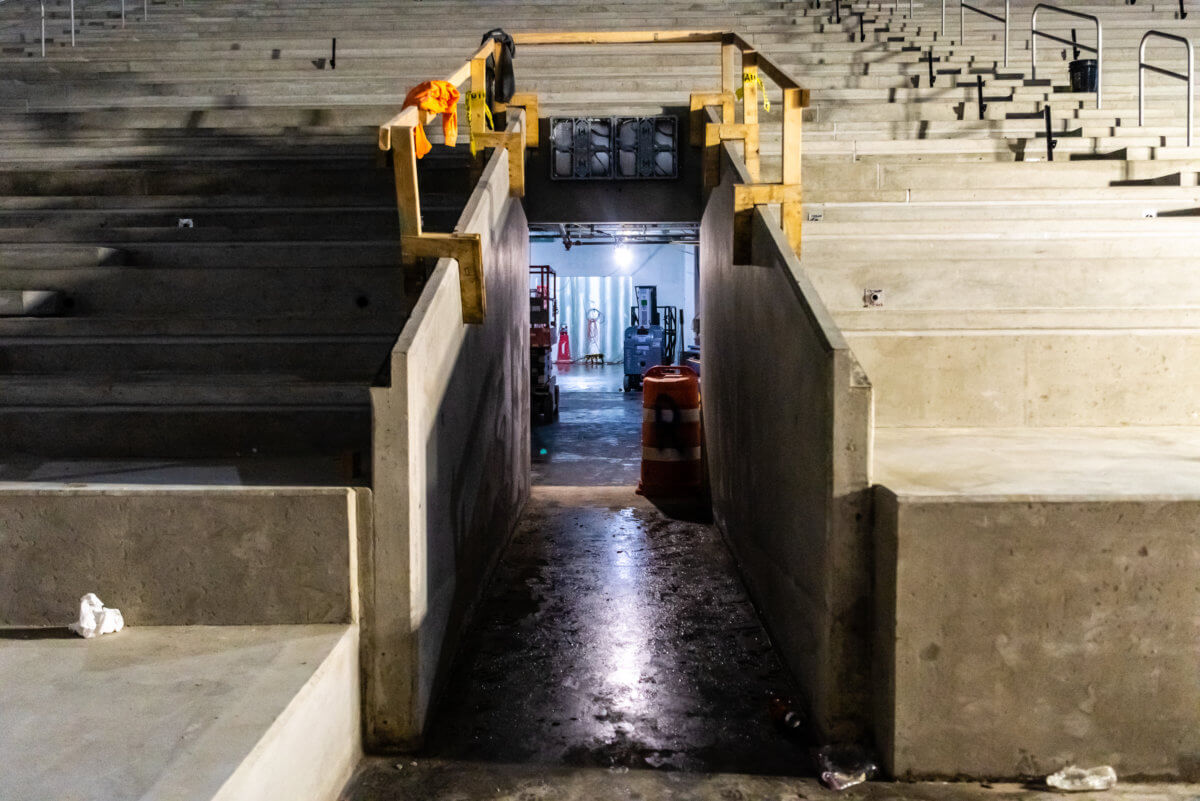
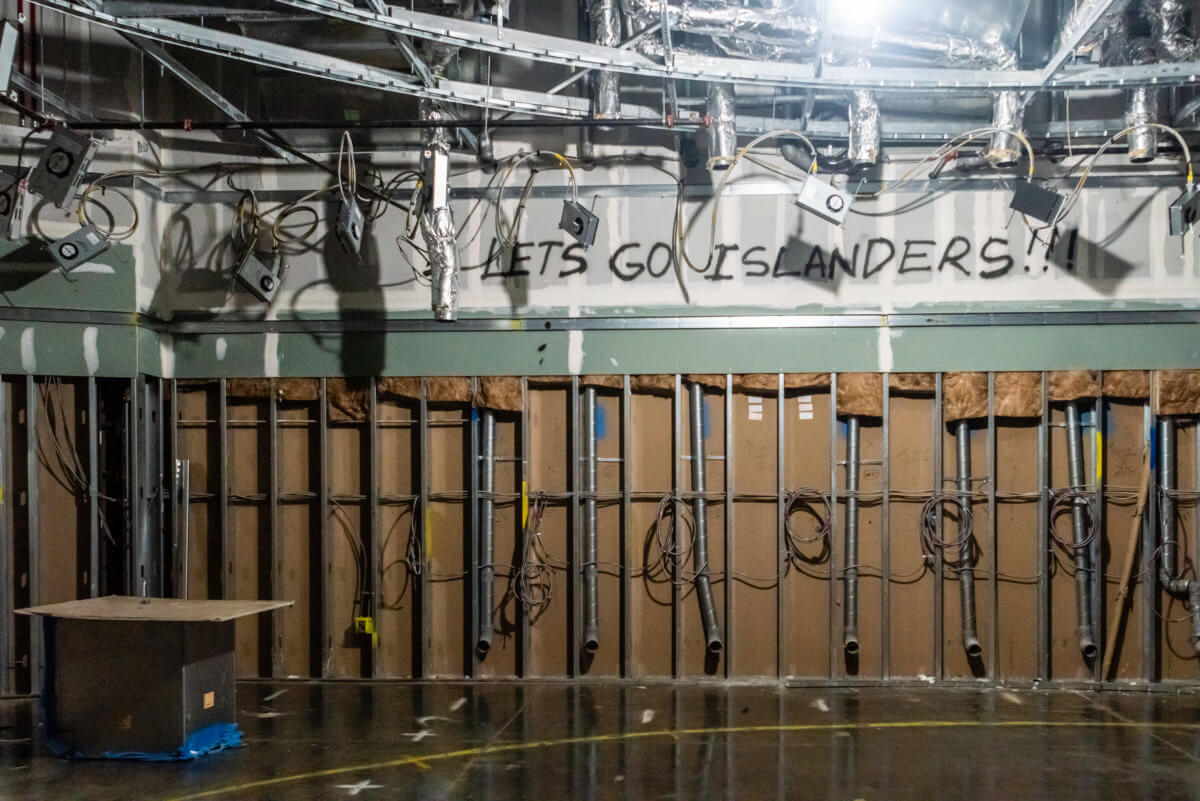
An entire wing on the event level is built for music acts and their entourage. Once completed, the wing will feature four fully furnished dressing rooms with bathrooms and a lounge. The distance from the wing to the stage is only 20 to 30 feet, which is unprecedented in the industry.
The Isles will have to start the 2021-2022 season on the road, as the team won’t be able to play any home games until November, but the players can look forward to the ultra-modern 23,000-square-foot locker room and player campus complete with a workout and lounge area, steam room and movie theater.



