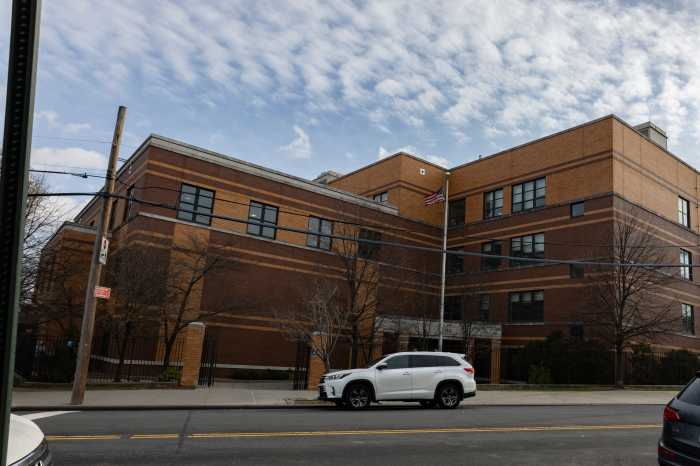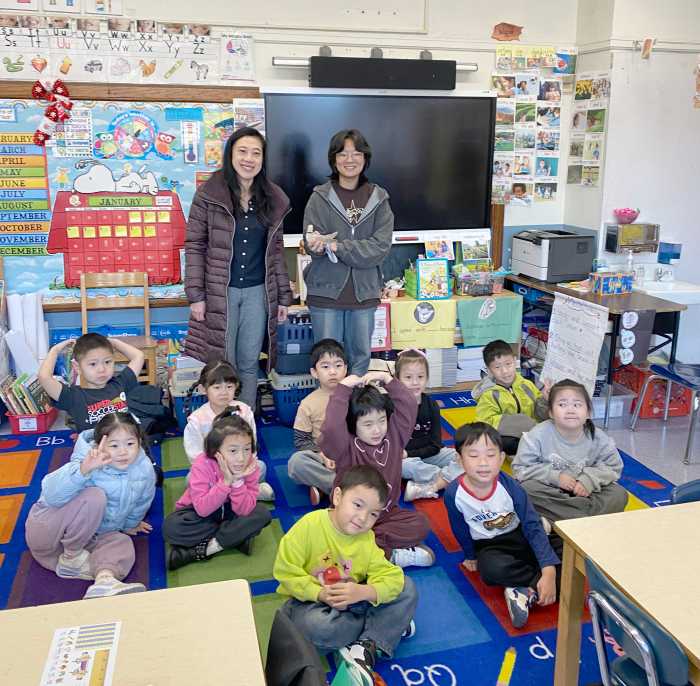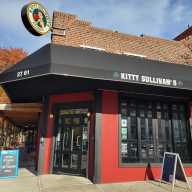Construction is now underway for a 4-story school building in Laurelton that will be a part of Merrick Academy.
Located at 134-11 221st St., the finished building will stand 60,000 square feet tall. It will help support the growing K-8 program at Merrick Academy, with the intention of accommodating up to 1,000 students. The planned completion date is for the Fall of 2026.
The property was obtained for the purpose of making a new school building on Aug. 16, 2023, according to public records. It was occupied by a vacant lot at the time of this purchase.
Merrick Academy is already accepting applications for students on their website. According to Merrick Academy’s site, all enrolled scholars for the 2024-2025 school year will be enrolled into the future new building.
Among the expected features inside will be a full-size gymnasium, a cafeteria and a community center. There will also be two rooftop playgrounds and an outdoor garden.
Barone Management is doing the construction work on this development. The design is being led by a team from Loci Architecture consisting of David Briggs, Keita Takahashi and Sheena Enriquez.
Based on Loci Architecture’s floor plans, the first floor will have six classrooms, a nursing office, a cafeteria, a kitchen, a community center, a staff lounge and a gymnasium, as well as a main entrance and secondary entrance. The second floor features 16 classrooms, a staff lounge and two offices. On the third floor, there is expected to be another 16 classrooms, two more offices, a library and a rooftop outdoor area. The fourth floor will have 16 more classrooms and two more offices. Lastly, the rooftop will have an outdoor area and a terrace/roof garden.
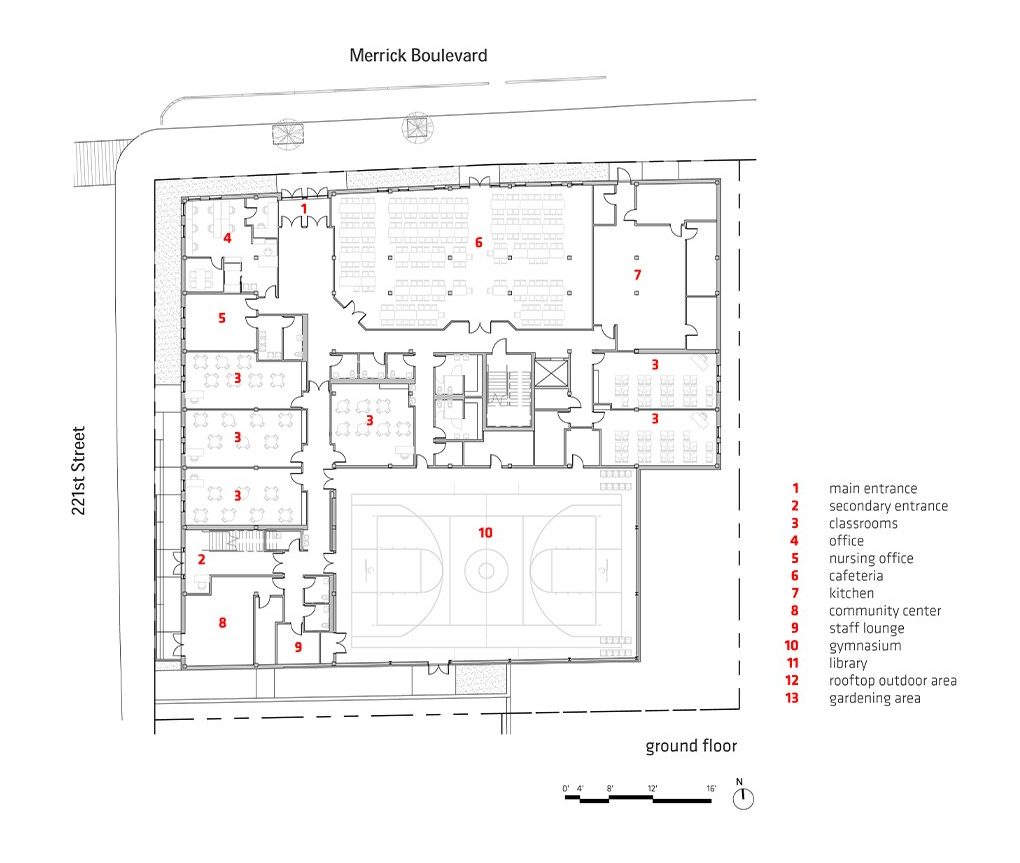
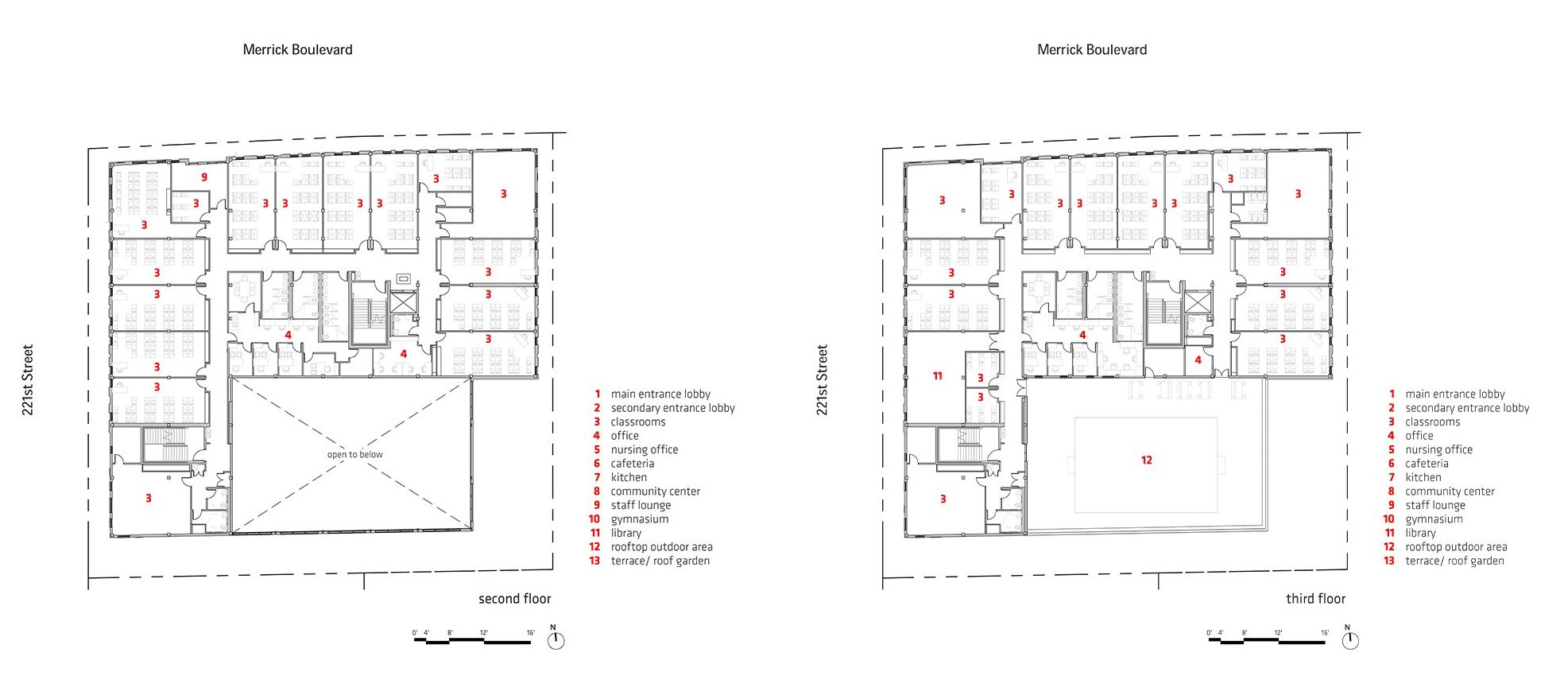
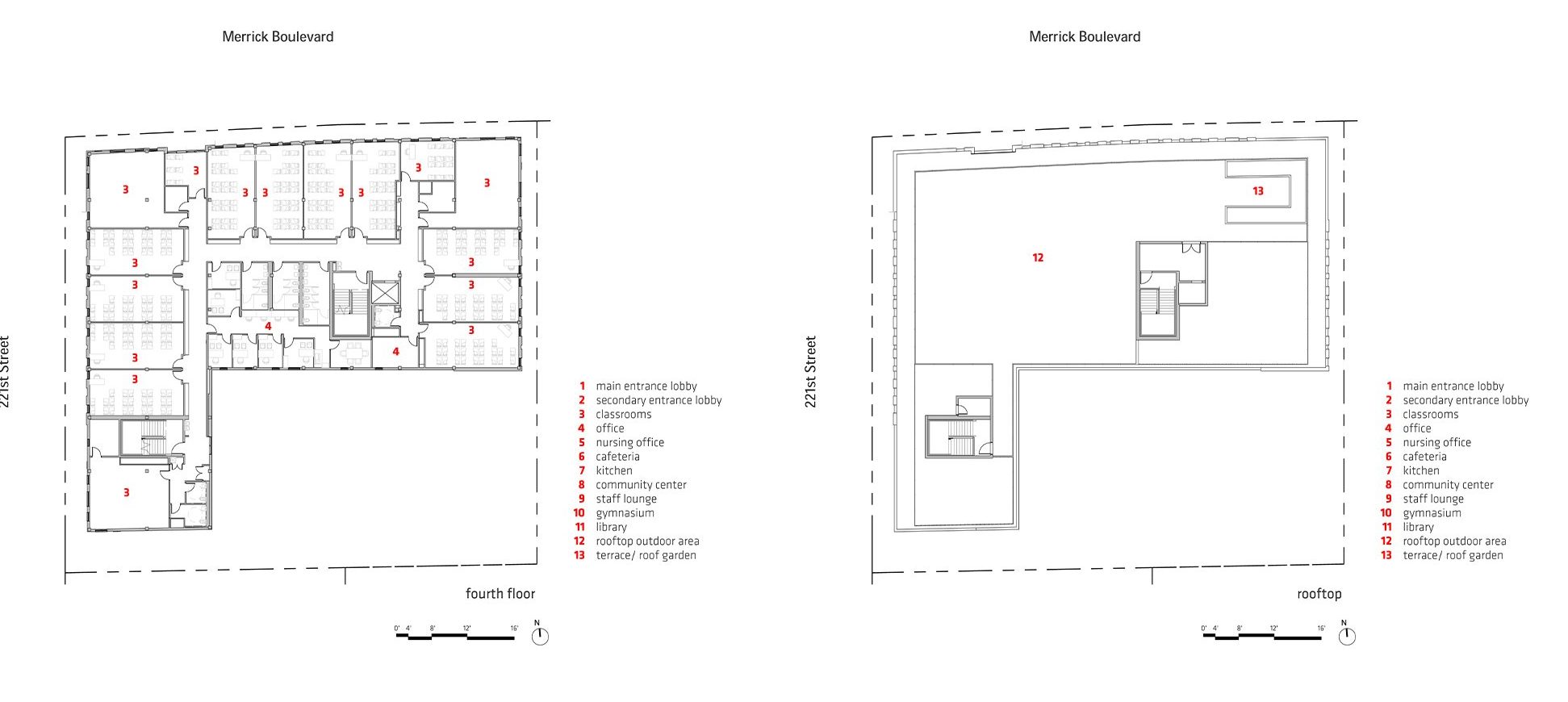
The development site is located within close proximity to the Laurelton Long Island Rail Road station, which services the Far Rockaway and Long Beach branch trains.



