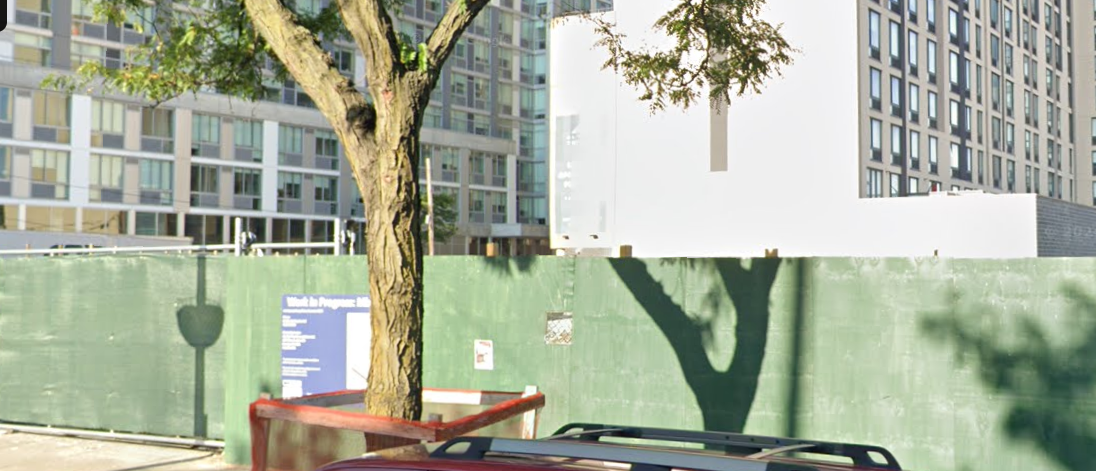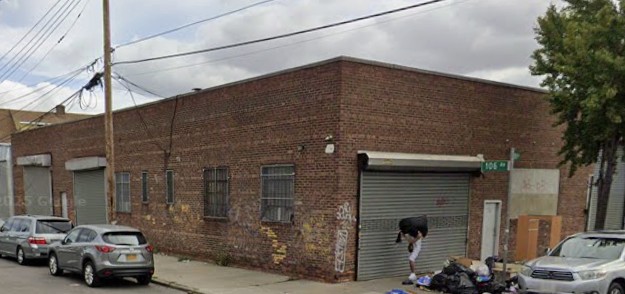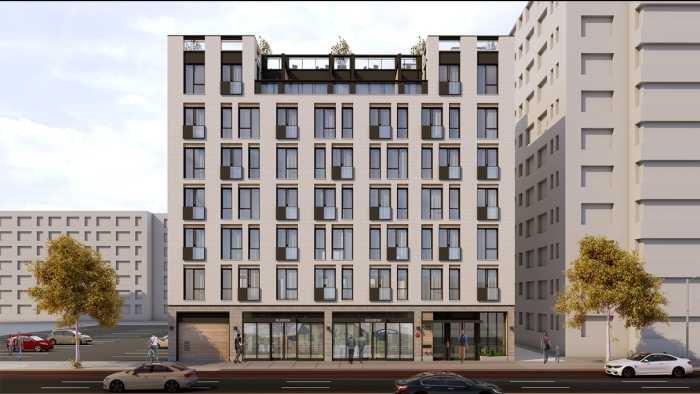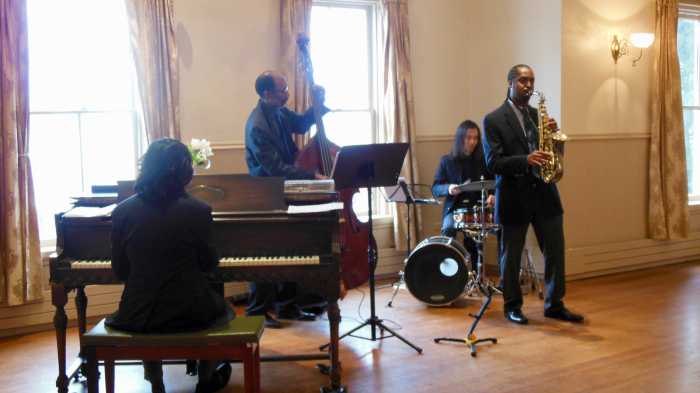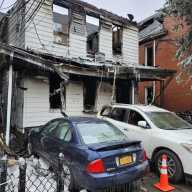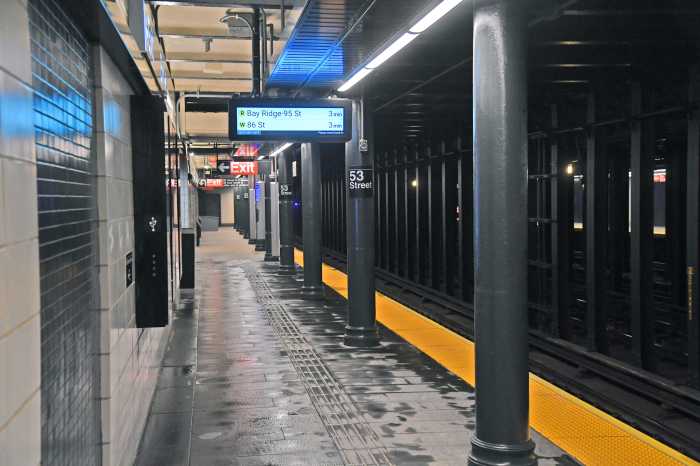Excavation and foundation work is underway at the future site of a 24-story residential building at 94-15 Sutphin Blvd. in Jamaica. The building is expected to be completed in 2027.
Located between 94th and 95th Avenues and Sutphin Boulevard, the formerly vacant plot of land now has a team of excavators, as well as piling machines, at work below street level. The northern corner of the property has already been laid with tied steel rebar in preparation for concrete being poured there soon. While the foundations are being created, steel beams will continue to hold up the temporary wooden retaining walls in the interim. Barring any major issues, work on the structure may reach beyond street level before the end of 2024.
The completed structure will be 254 feet tall and yield 720,248 square feet of space. There will be 524 rental units taking up much of that space, with each unit comprising an average scope of 1,357 square feet. Commercial space, a cellar level and 338 enclosed parking spaces will take up a combined 9,241 square feet of space.
While work is already being done to create the building, finalized renderings have not yet been released. However, there is an elevation diagram at the construction site featuring the western profile of the building. One feature that can be visible on the diagram is a set of tall mechanical bulkheads sticking out above the flat parapet, which appear to be lined with railings for two roof terraces.
This construction site is located close to the recently finished 147-35 95th Avenue residential tower. Also within close proximity of the development is the Sutphin Boulevard-Archer Avenue-JFK Airport station, which services the E, J and Z trains, as well as the Jamaica train station, which services the Long Island Rail Road and AirTran shuttle to John F. Kennedy International Airport.
JFA Architects designed the building, while Joel Weiss of Heartfelt Townhouse Builders, under 95th Avenues Equities LLC, is listed as the developer.

