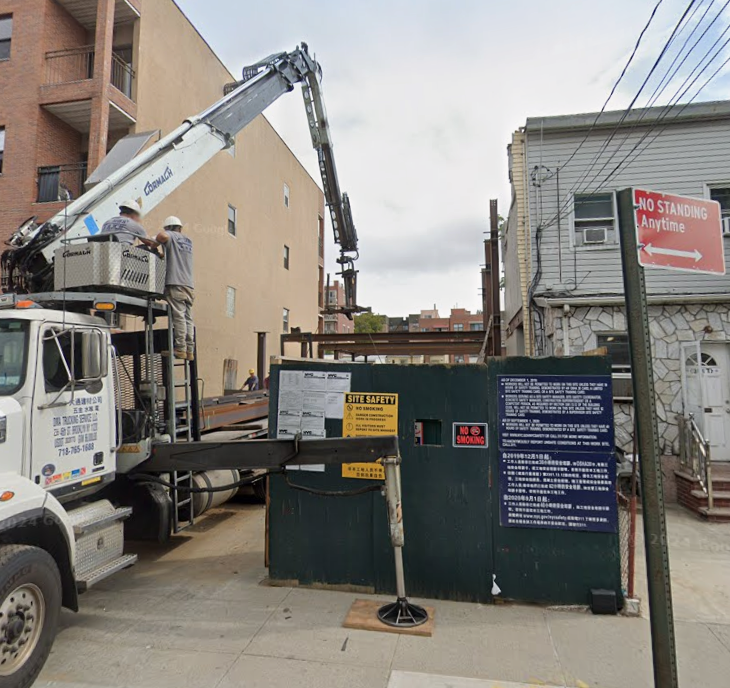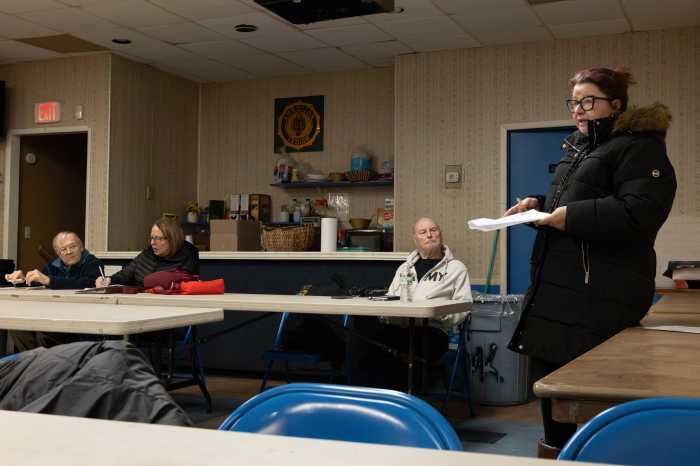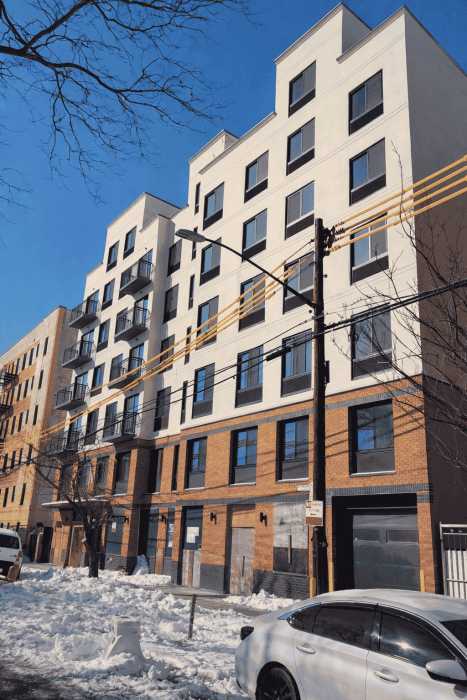Permits have been filed for the construction of a 5-story mixed-use building at 31-15 Linden Pl. in Flushing.
The proposed development, located between 31st Road and 32nd Avenue, would be 45 feet tall and yield 11,690 square feet. A majority of the space will be dedicated to residential use, with 9,395 square feet meant for residential space, compared to 2,204 square feet for community facility space. A cellar and 34-foot-long rear yard are also part of the proposed building.
The building would house ten residences, with an average square footage of 939 square feet. These units would most likely be rentals. Residents would have easy access to public transportation, as the Flushing-Main Street subway station is nearby and serves the 7 train.
The owner of the applications is listed as Xiaoyue Bi. The architect of record is listed as Xiucheng Li from Bayside Engineering PC.
The development site was previously occupied by a 2-story residential building. Demolition permits were submitted in June, and the site is now clear. However, an estimated completion date for the proposed project has not yet been submitted.
Permits were previously filed for the construction of a 45-foot residential building at this property on Aug. 31, with Xiucheng Li from Bayside Engineering PC and Xiaoyue Bi also being listed for that proposal. Under that proposal, the building would have taken up 9,423 square feet, with ten residential units. A parking garage was also included in this proposal.


































