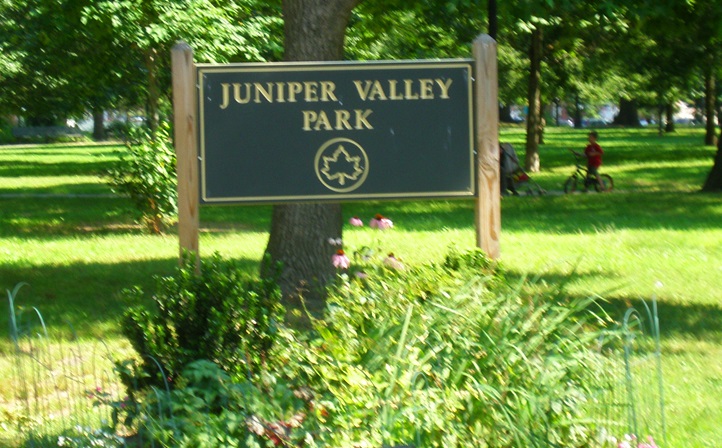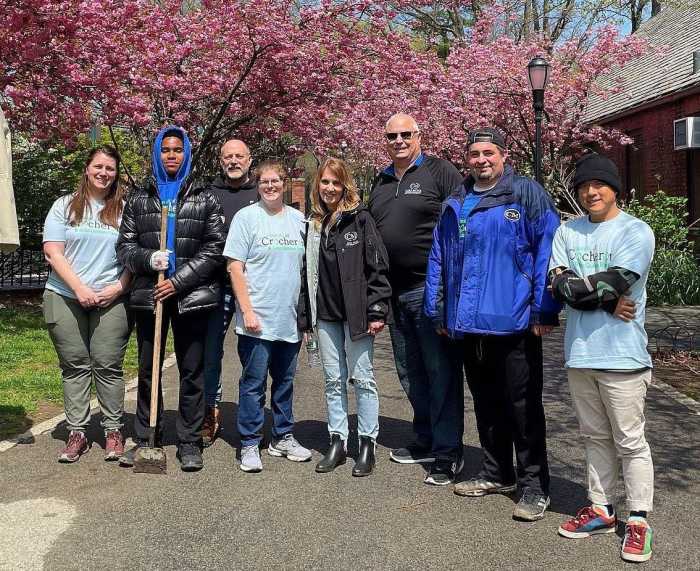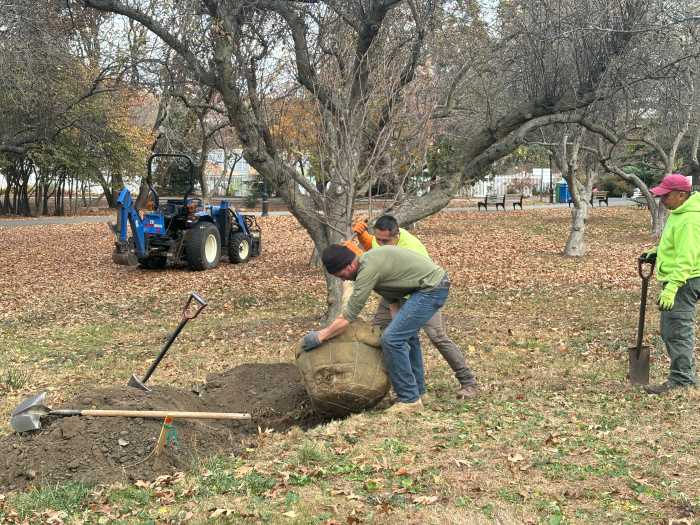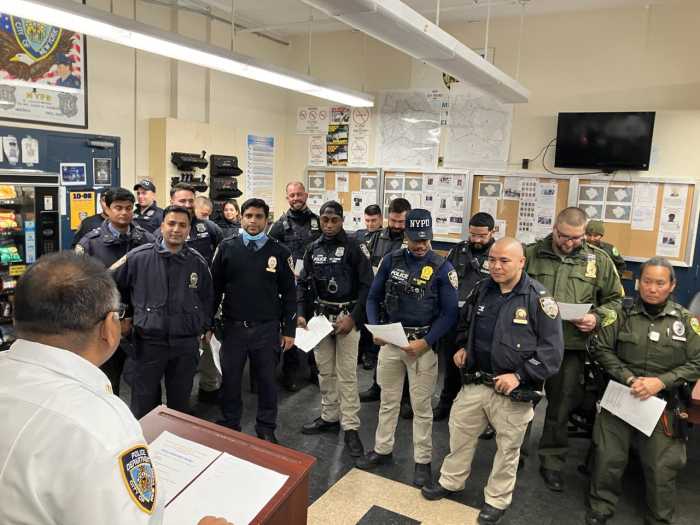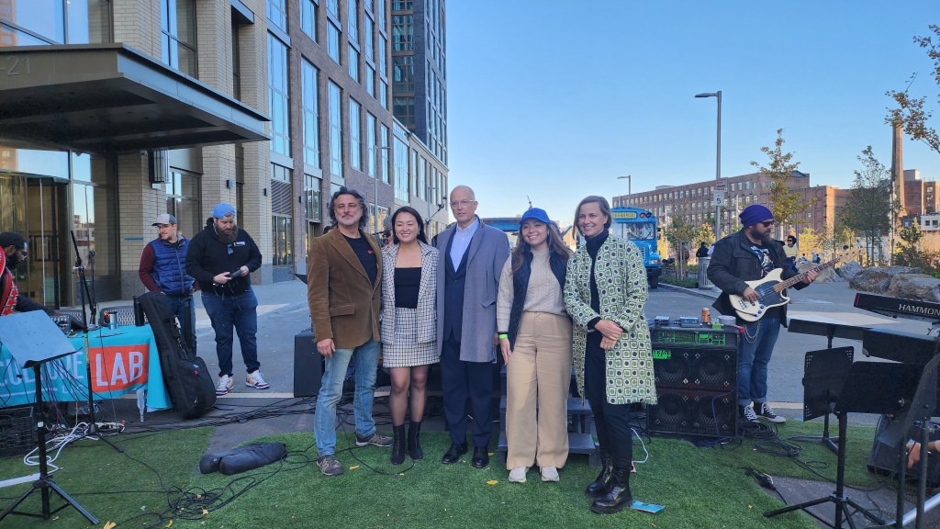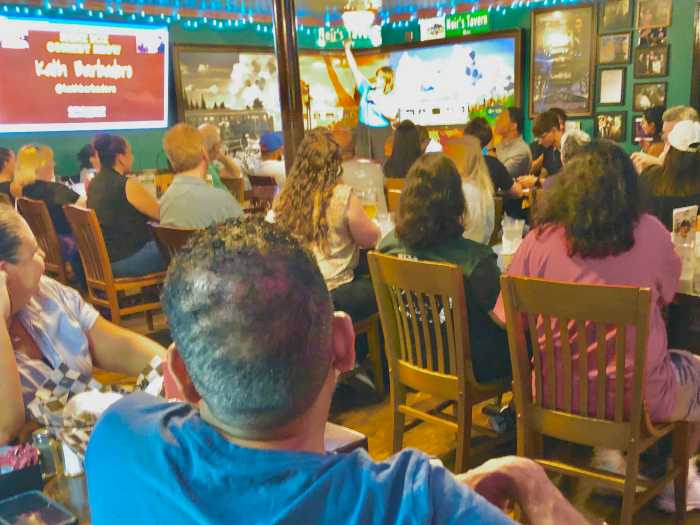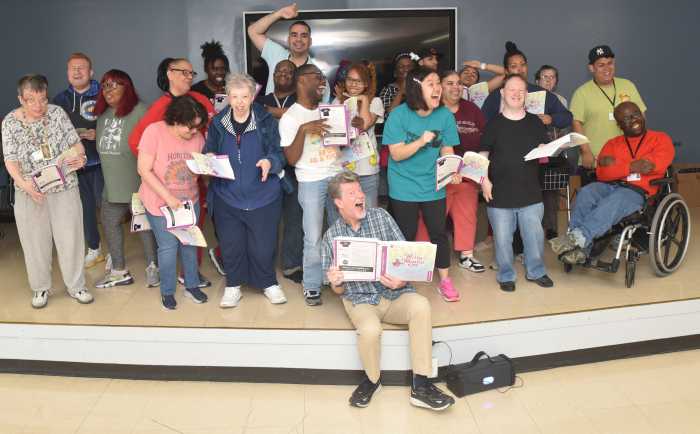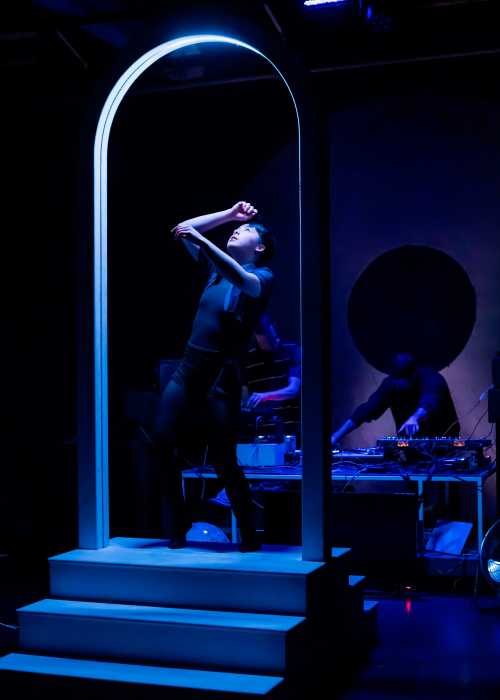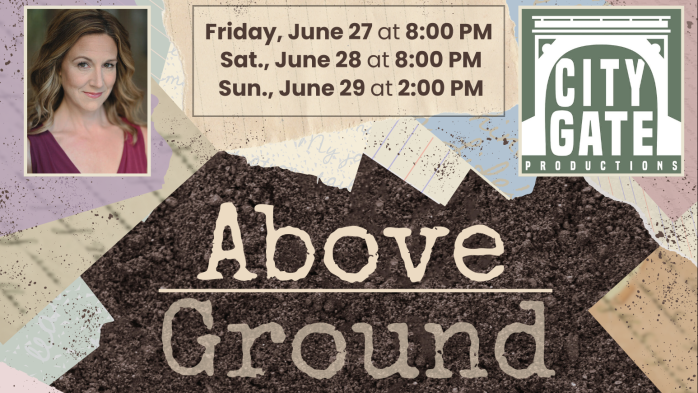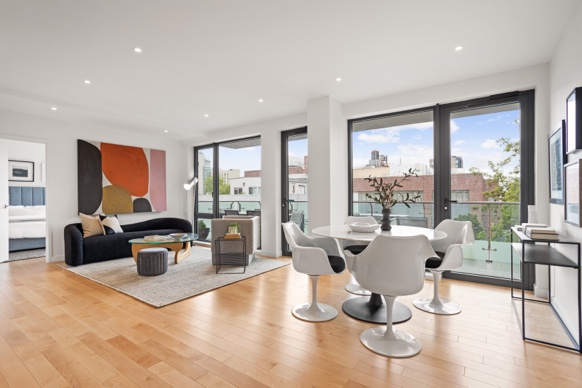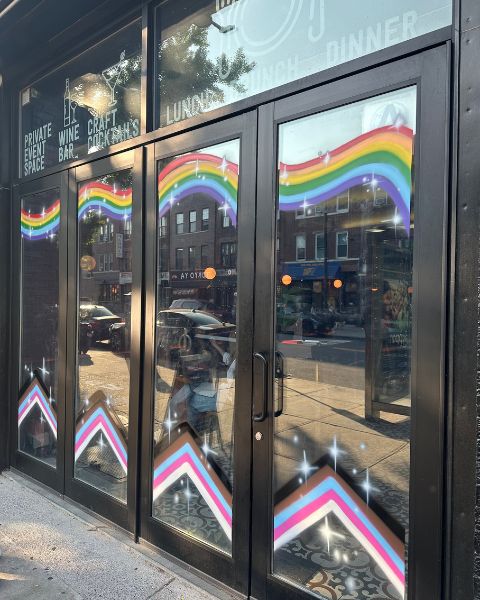Council Member Robert Holden is pushing back against a proposed redesign of a key section of Juniper Valley Park, calling on the New York City Parks Department to return to the drawing board after a draft schematic was shared publicly before receiving input from the community or local representatives.
Earlier this week, a preliminary design for the multipurpose play area at Juniper Valley Park was posted online, drawing swift criticism from Holden. The timing of the release—just ahead of the Community Board 5 Parks Committee meeting on April 15—prompted immediate concern, with Holden voicing frustration over the lack of transparency and absence of public involvement in the early design process.
The Parks Department had planned to present the schematic at the Community Board meeting. However, after hearing objections and noting community concerns, the agency pulled the presentation from the agenda to allow time for revisions.
“The current design does not reflect the needs of our neighborhood,” Holden said. “The blacktop area must remain intact to accommodate concerts, community events, and softball games—uses that are vital to the park’s character and our community’s quality of life.”
The Council Member emphasized that any reimagining of the play area must prioritize flexibility and preserve spaces that have long served as gathering spots for local events and recreation.
The Parks Department has since assured Holden that it will rework the plan, taking into account his input as well as broader community feedback.
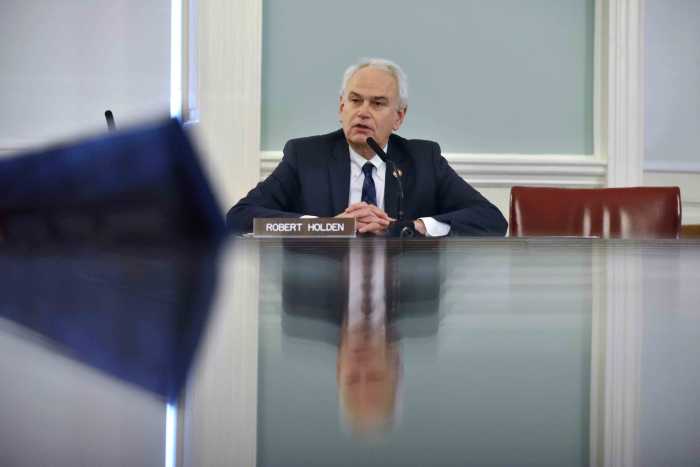
The redesign project is being funded through Holden’s own capital funding allocation, with a budget estimated between $5 million and $10 million. The effort is part of a broader initiative by NYC Parks to modernize public spaces across the city. However, Holden has made it clear that modernization must not come at the expense of long-standing community needs.
The design process for the project officially began in October 2024 and is projected to wrap up by January 2026. Like all NYC Parks capital projects, the redesign follows a multi-phase process that includes community feedback, internal design reviews, regulatory approvals, and a comprehensive procurement and construction phase.
Following the start of any NYC Parks capital project, planners incorporate community input, proposed scope, site testing, and any permitting requirements into a development schedule. After community engagement, the conceptual design is created, which includes data from site surveys, tree assessments, and environmental analysis.
The project is currently in the schematic design development phase—approximately 30% of the way through the overall design process. Once internally approved, the schematic is typically presented to the Community Board and, if required, to agencies like the Landmarks Preservation Commission or the Public Design Commission for external review and approval. In this case, the early release of the schematic disrupted that timeline.
Once a design reaches 50% completion, construction documents begin to take shape, providing detailed instructions for contractors. This continues through 90% design completion, at which point legal reviews and permit approvals are obtained. The design phase typically takes 9 to 14 months, depending on the size and complexity of the project.
After design completion, the project enters procurement, which takes another 9 to 12 months on average. Construction can begin once a contract is awarded and registered with the NYC Comptroller’s Office. Construction phases generally span 12 to 18 months and are scheduled around favorable weather conditions.

