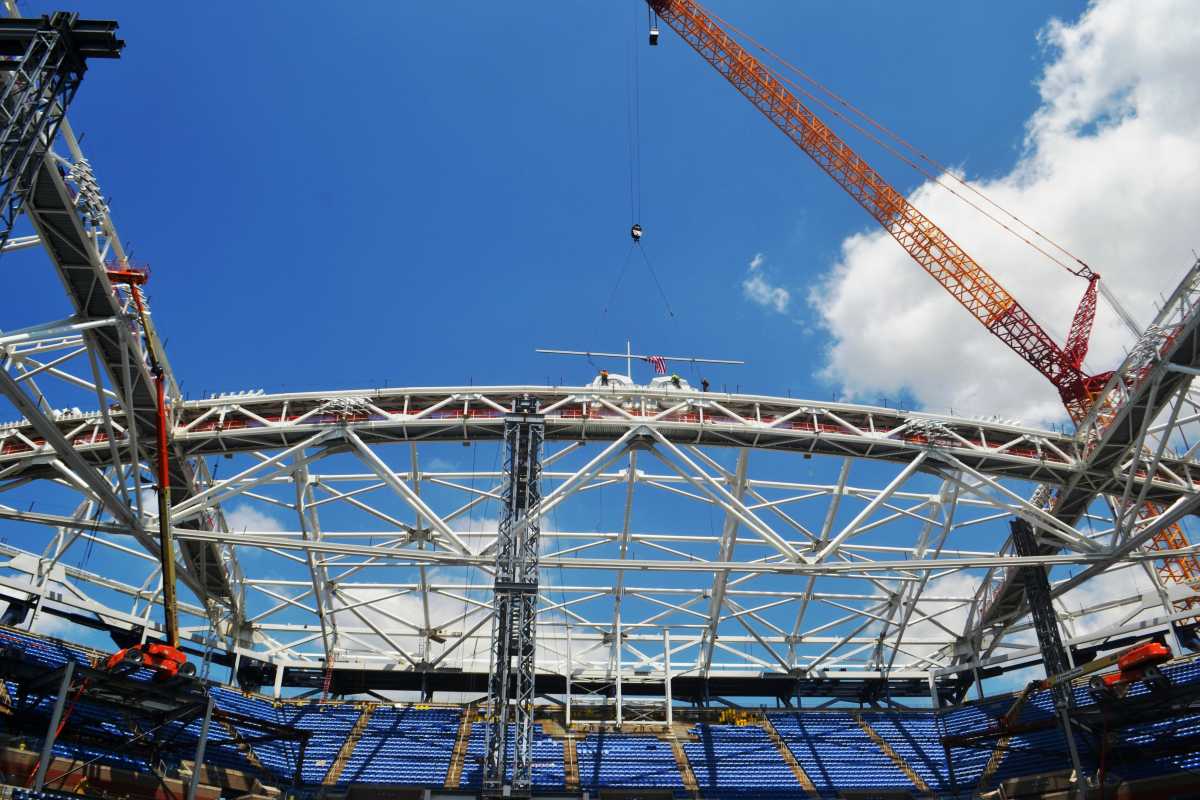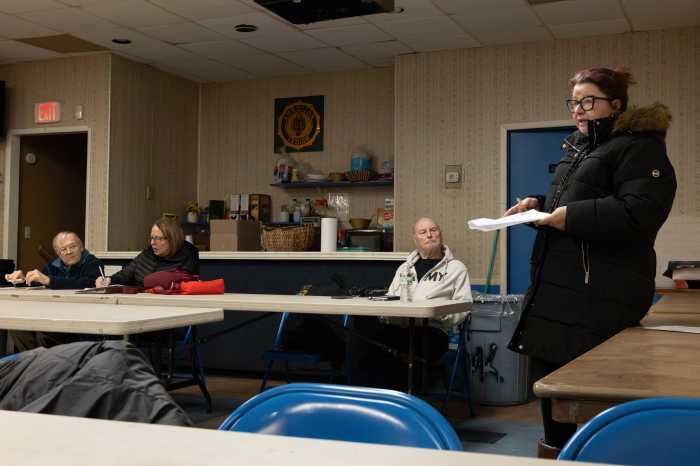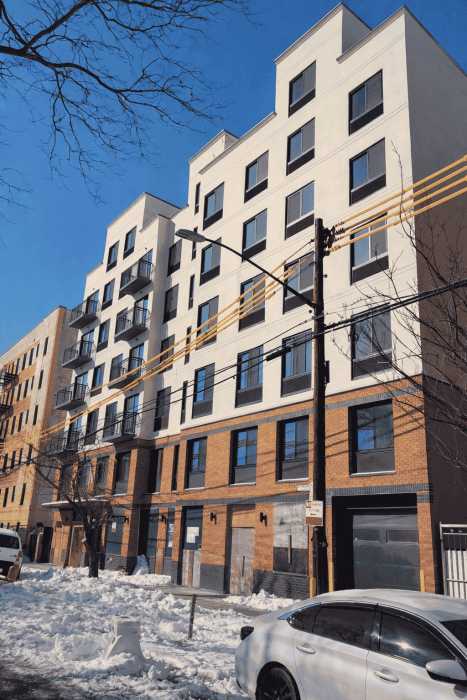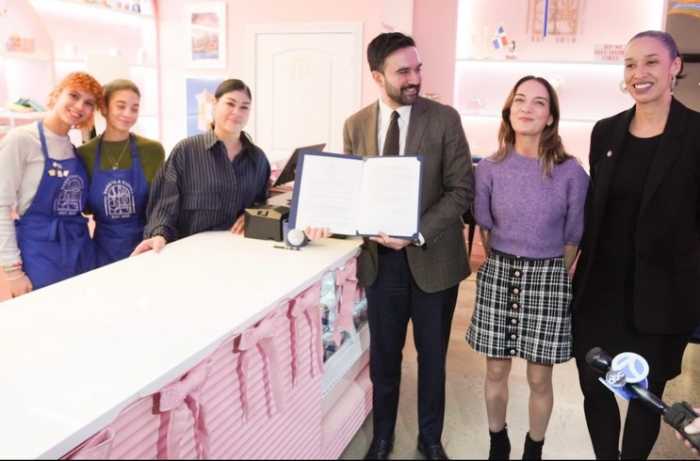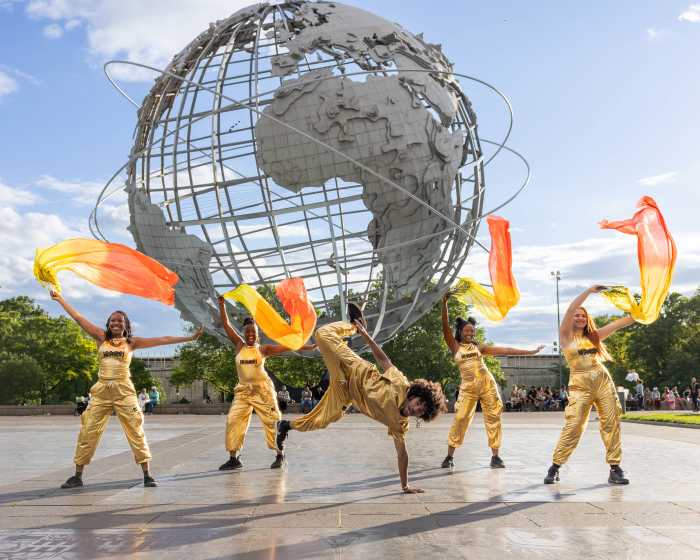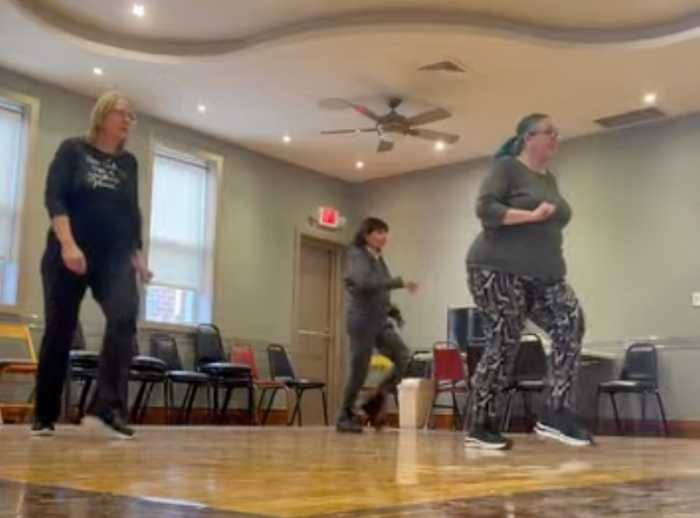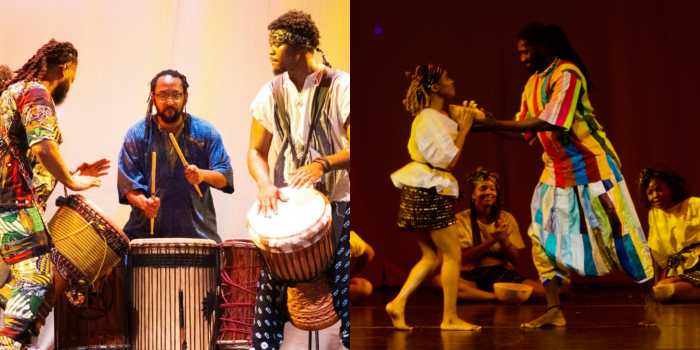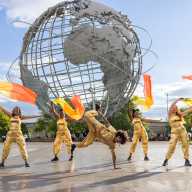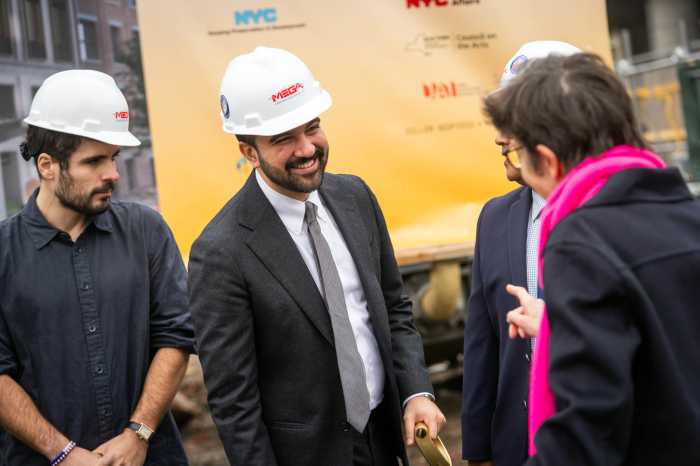The final steel beam for the Arthur Ashe Stadium retractable roof at the Billie Jean King National Tennis Center was installed on Wednesday in a topping ceremony, culminating more than a decade of studies and planning to cover the U.S. Open’s main court.
The retractable roof is the centerpiece of a more than $500 million project to expand the tennis center, which includes two new stadiums and an expanded south campus. The roof, designed by Rossetti and built by Hunt Construction Group, is the first in the country to be constructed over an existing stadium, officials said.
“If you’re flying into LaGuardia, if you’re riding by on the Grand Central [Parkway], it’s looming, it’s huge, and it is the major piece, but we are doing much, much more,” said Gordon Smith, COO of the United States Tennis Association. “We are completely reimagining the tennis center. We want nothing less than the vision of this facility being the finest tennis venue in the world and the preeminent sports facility in New York City.”
In total, 5,000 tons of steel were used for the roof, which is held up by eight large columns around the 24,000-seat stadium. Because the roof doesn’t sit directly on the stadium, Arthur Ashe will still feel like an outdoor court when it is opened, and at the promenade level fans will still be able to see the Manhattan skyline, according to officials.
During inclement weather, the retractable roof will be able to close in five to seven minutes. The covering for the roof is expected to be installed after this year’s U.S. Open, and the structure will be functional for the 2016 U.S. Open.
In the coming weeks, the giant cranes that were used to build the roof’s frame will be removed and preparation for the 2015 U.S. Open will begin.
Also, four new LED scoreboards will be installed in the stadium and a fabric covering will be placed over part of the stadium to block “strange” shadows from the roof’s steel skeleton.
The USTA completed the first phase of its expansion plan last year, which included new courts 4, 5 and 6, and two-story viewing bleachers that created a three-court stadium viewing experience for fans. The elevated seating area holds more than 1,300 fans, and Court 5 became the U.S. Open’s seventh television court.
The USTA also recently started construction on its new Grandstand Stadium at the south portion of the campus, which will have 8,000 seats, and replace the current 6,000-seat court of the same name that is connected to the Louis Armstrong Stadium. That new Grandstand Stadium will debut in time for the 2016 U.S. Open along with expanded walkways in the south area of the tennis center.
The smaller courts on the south portion of the campus will also be rebuilt next year.
Following the 2016 U.S. Open, the USTA will tear down and starting building a new 14,000-seat Louis Armstrong Stadium. That stadium is currently planned to have a roof as well and is expected to be ready for the 2018 U.S. Open.
RECOMMENDED STORIES
- Rents in two Queens nabes rose faster than city average: report
- Mosquitoes, graffiti and uncertainty: history of problems for Whitestone site
- Corona tenants say ‘enough is enough’ by filing lawsuit against landlord

