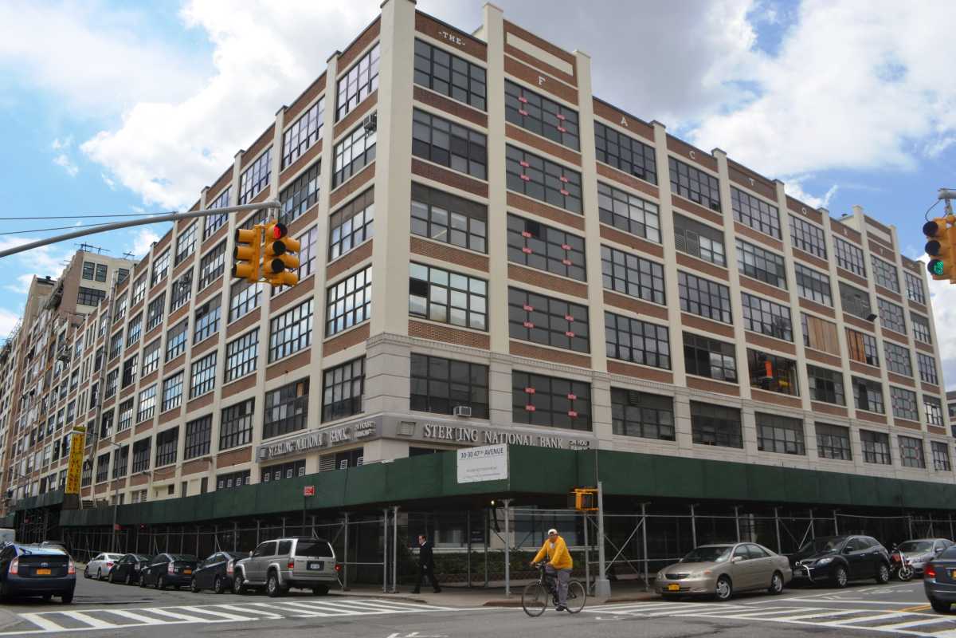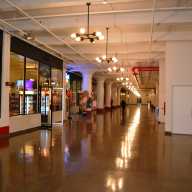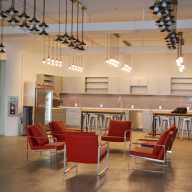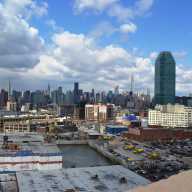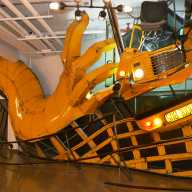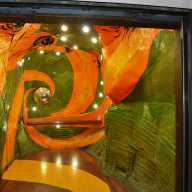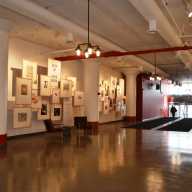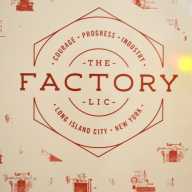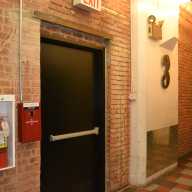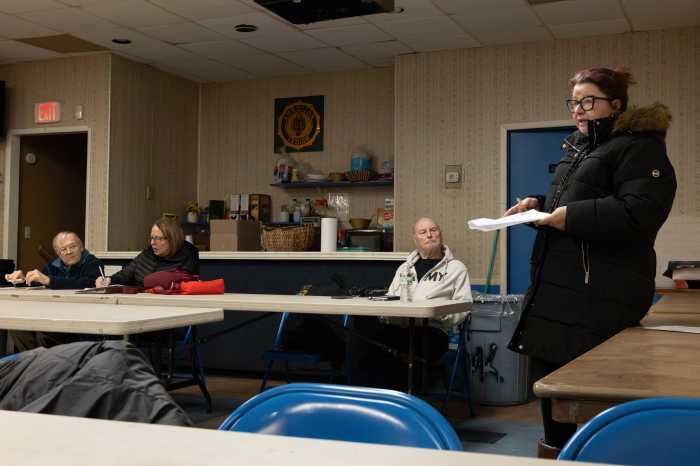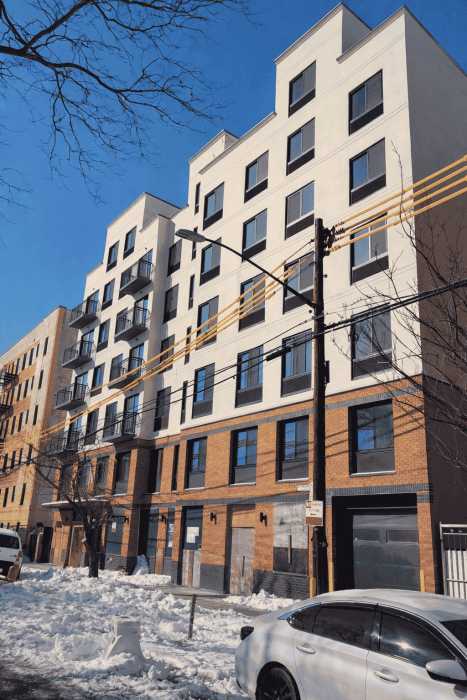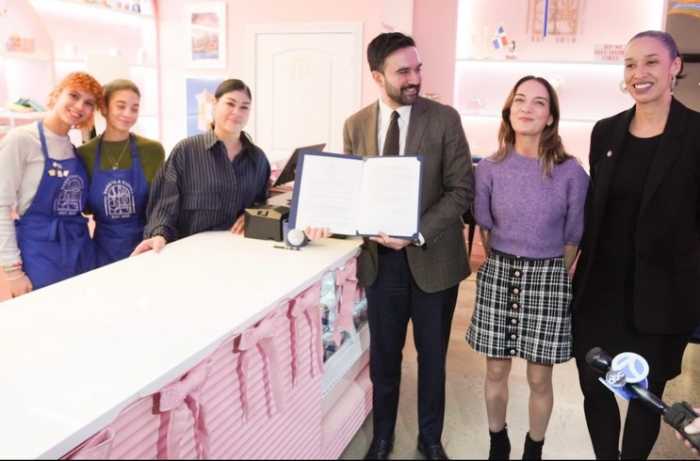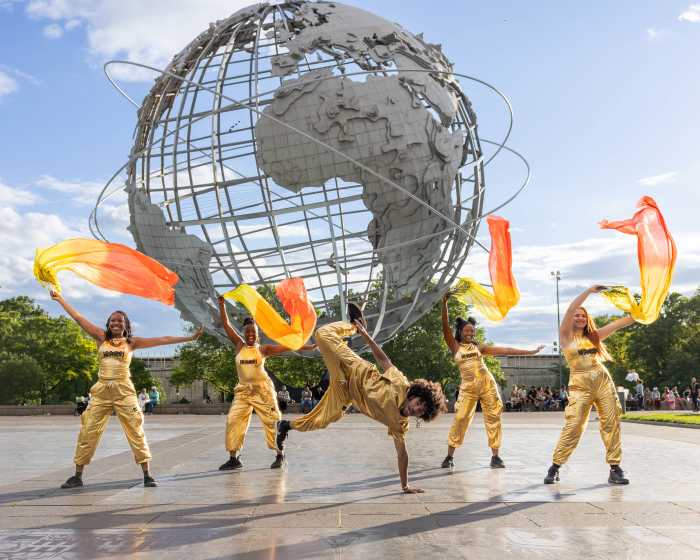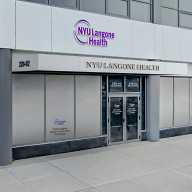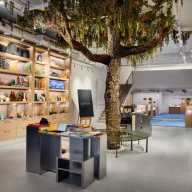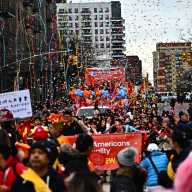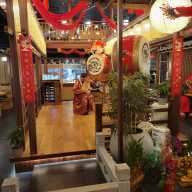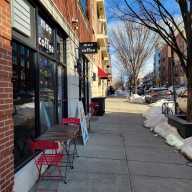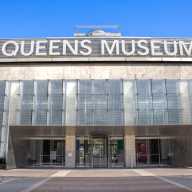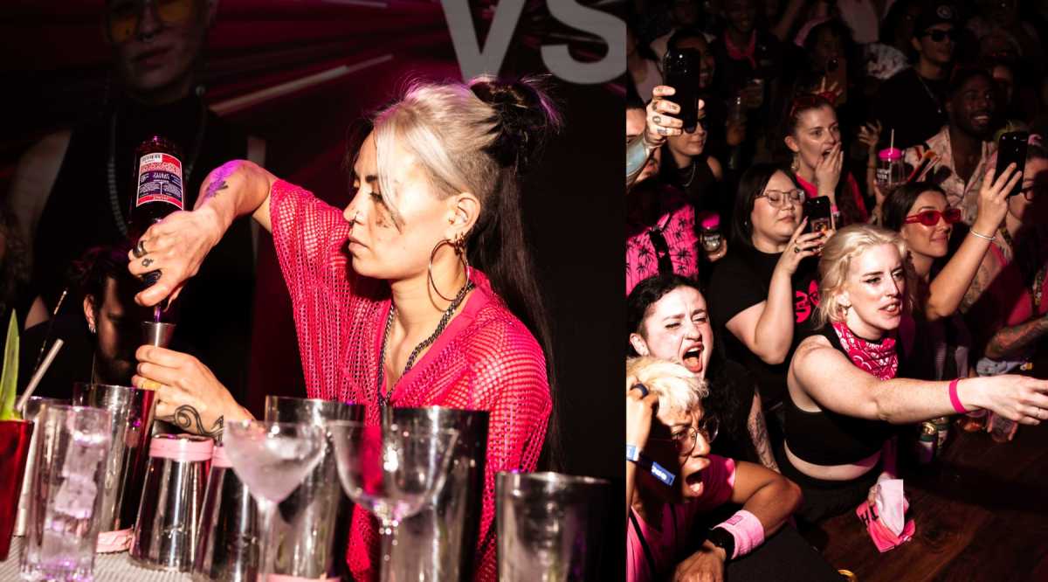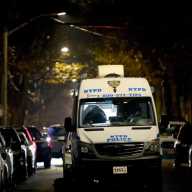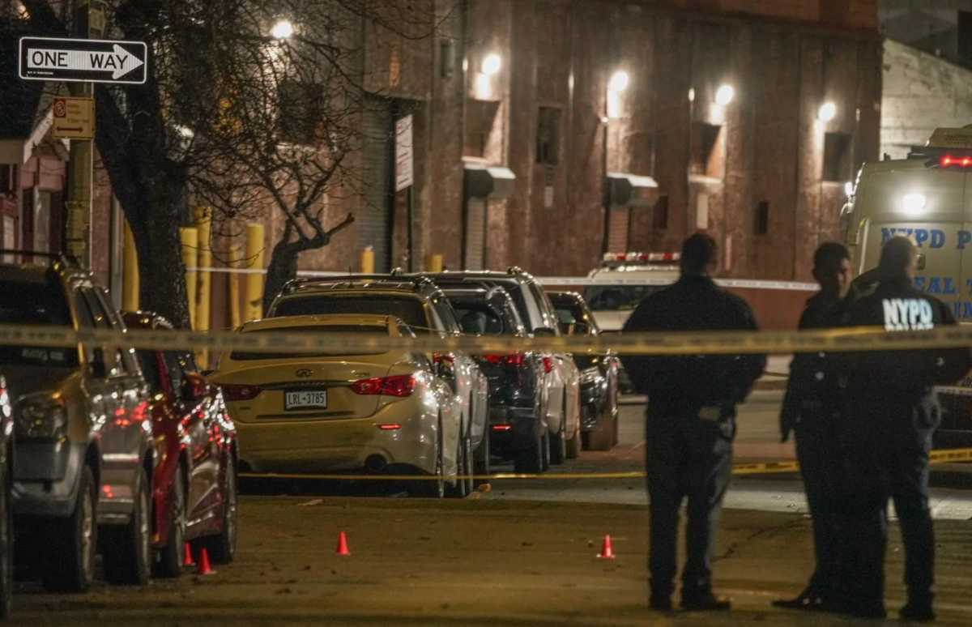Old rivals are meeting on a new playing field in Long Island City, but not necessarily on different teams.
The Factory, a 10-story, block-long industrial building at 30-30 47th Ave., formerly known as the Long Island City Business Center, was built in the mid-1920s and used as a warehouse for Macy’s. A few years earlier, the five-floor, block-long Falchi Building was built and was a storage and distribution facility for the former Gimbels department store, a rival of Macy’s.
In today’s Long Island City, where many old warehouse and industrial buildings are being converted for other uses, owners of the Falchi Building created a mixed-use office center with ground-floor eateries that now enjoys healthy foot traffic from employees, residents and students from nearby LaGuardia Community College.
Owners of The Factory are actively marketing the building to similar tenants, an effort that both parties say will build a thriving hub on 47th Avenue and increase demand for retail and innovative office companies.
Real estate firm Jamestown bought the 658,049-square-foot Falchi Building in 2012 and a year later embarked on its renovation and leasing plan — food retailers with production elements were added to the ground floor, and office space for technology, advertising, media and information (TAMI) companies took space on upper levels.
As a result of the campaign, only 45,000 square feet of vacant space remains in the building. Last year about 150,000 square feet was signed over, including Queens’ first Doughnut Plant and the country’s first Stolle, a Russian-based café chain.
Atlas, which bought The Factory in 2014, began a $20 million revitalization soon after, which includes electrical and elevator upgrades, and renovating the lobby with public seating, art and historical artifacts, such as a 19th-century map of Long Island City. New lighting has been added, and there are further plans for improvements including wayfinding signage.
The exterior is also undergoing a façade renovation that will be complete by the summer to modernize its look and upgrade energy efficiency.
The building features industrial high ceilings and wide-open floor plans. Furniture and appliances have been added in some vacant spaces, as well as glassed conference rooms for TAMI tenants. The building also now has super-fast broadband connectivity, and earned a silver ranking from WiredScore, a certification program.
Concrete floors on upper levels have been polished, brick walls restored and large windows replaced, as Atlas wants to leverage the building’s character.
The firm is also keeping the funky art installation known as the “Dragon Elevator.” The work by artists John Carter, J.J. Veronis, and Johnny Swing is like walking into a Disneyland attraction, as it has been retrofitted with yellow and green paint and monsters coming out of holes. Adjacent to the elevator is a reconfigured school bus with a large hand by the same artists.
There are already some 18 tenants in The Factory, which has more than 1.1 million square feet. Atlas is marketing 550,000 square feet of office space and 30,000 square feet for retail— practically another Falchi. Although there will be competition, each side sees it as a benefit rather than a threat.
“They are sister buildings, there is no way around it,” said Mitchell Arkin, an executive director of Cushman & Wakefield, which is handling marketing for the Falchi Building. “If someone comes to look at us they will look at them. All in all, I think it’s a good friendly, neighborly kind of relationship. We are happy to see if they succeed, because it’ll create higher rates.”
Rent values in both buildings are currently in the $30 to $40 per square foot range.
RECOMMENDED STORIES

