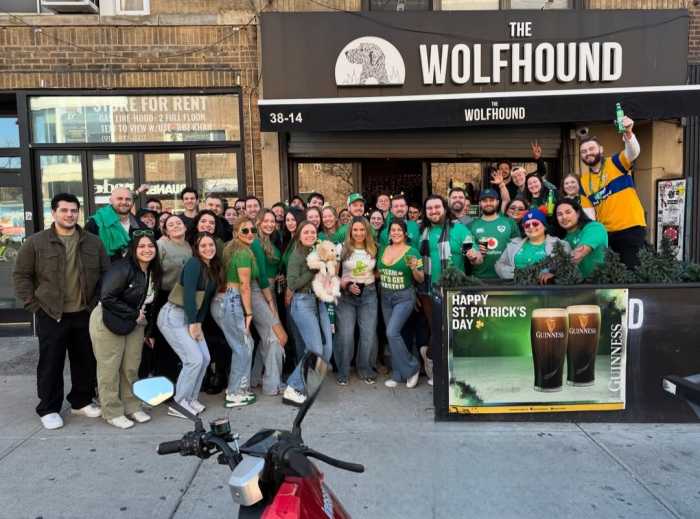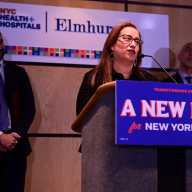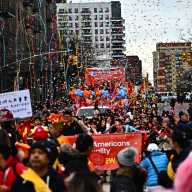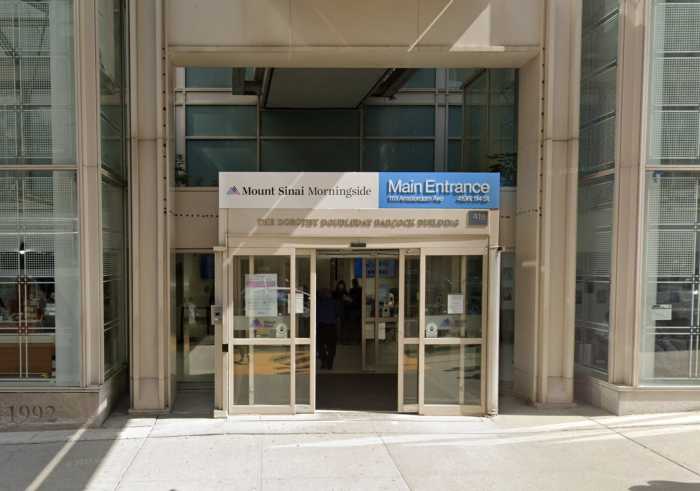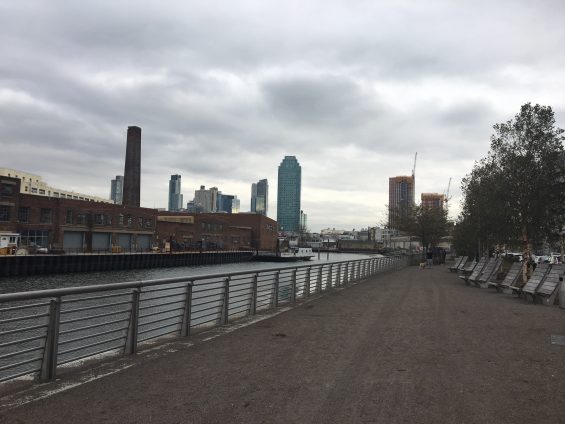
Anable Basin (Photo: QueensPost)
Nov. 14, 2017 By Christian Murray
Plans are in the works for the rezoning of a 15-acre swath of land surrounding Anable Basin that would make way for eight large mixed-use buildings—including a 65-story tower–that would consist of nearly 5,000 residential units, light manufacturing and retail space.
The majority of the land, 12.7 acres, is currently owned by Plaxall, the plastics manufacturing company that was founded by Louis Pfohl in the 1930s and has been located at 5-46 46th Avenue for decades.
Pfohl and his children purchased several parcels surrounding the basin over the past 70 years, which are now owned by his grandchildren Paula Kirby, Matthew Quigley and Tony Pfohl—and their respective kin. Those parcels, which have historically been warehouse sites, are currently occupied by tenants such as Barneys New York, Rockaway Brewing, LIC Flea & Food, Digital Natives and Tietz Baccon.
The family is seeking to establish a special mixed-use zoning district bordered by 44th Drive and 45th Avenue to the north, Vernon Boulevard to the east, 46th Road to the south, and 5th Street and the East River to the west. The land contained within the district–excluding the Paragon Paint building and an adjacent site on Vernon Blvd—is owned by Plaxall.
The 15-acre area is currently zoned for manufacturing (M1-4). The plan put forward would permit manufacturing and high-density residential.
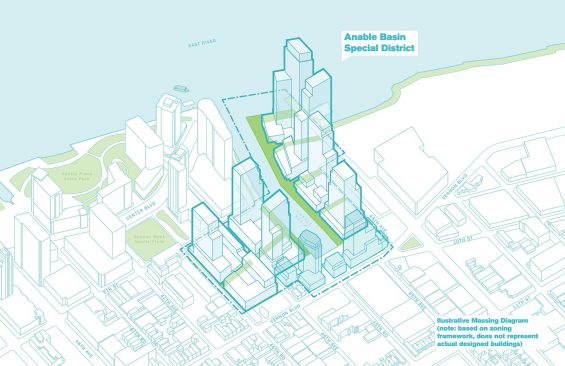
(Source: WXY architecture + urban design)
Plaxall’s proposed tower—the size of the Citicorp building—would go up on 44th Drive where the Anable Basin Sailing Bar is located. The structure–reaching a height of 695 square feet–would go up next to the city-owned parcel where TF Cornerstone, zoning permitted, is likely to build two towers consisting of 1,000 units.
Seven other buildings–ranging in height from 645 square feet to 230 square feet–would go up on other Plaxall sites. The taller buildings would be located by the East River and the shorter ones near Vernon Boulevard. At the base of the eight buildings would be retail, community facilities and light industry. Light industry would encompass high-tech firms, artisans, bakers, makers and artists.
The rezoning would likely lead to the development of 335,000 gross square feet dedicated to light industrial and creative production uses, Plaxall says. It would also encourage developers to provide 40,000 square feet for arts and cultural uses within the 15-acre district.
The rezoned district would permit Plaxall—or successive developers if the property were sold– to build 4,428 units on its property, with 567 units on non-Plaxall sites. Of the 5,000 total units, 25 percent (1,250 units) would have to be “affordable” under the city’s Mandatory Inclusionary Housing Program.
Plaxall anticipates that it would take 15 years to complete the plan and it would be done in phases. The existing buildings would be demolished with each successive phase.
Plaxall aims to get its plans certified by City Planning in spring 2018 which would trigger the ULURP process, where the zoning proposal would be reviewed over a seven month period by Community Board 2, the Queens Borough President, the City Planning Commission and the City Council.
“Ever since our grandparents arrived in Long Island City over seven decades ago, our family has believed in the promise of the neighborhood and invested in its future,” said Paula Kirby, managing director at Plaxall. “Our Anable Basin proposal is intended to provide opportunities to live, work, create and raise a family—all while honoring an industrial heritage we’ve long been a part of.”
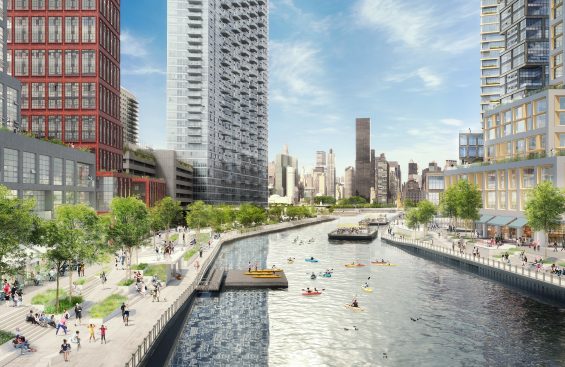
(Source: WXY architecture + urban design)
Plaxall, which is a relative newcomer to the area of real estate development, has brought on Jonathan Drescher from the Durst Organization to work with the family to oversee its rezoning effort. He worked on the Halletts Point project in Astoria—which was successfully rezoned–and on the massive Clock Tower development site in Queens Plaza.
“We are fully engaged in detailed planning…and through our plan, the new Anable Basin would be a place where people live and work in the same place – enhancing quality of life, productivity and easing the demands on transit and energy infrastructure by placing workplaces close to home,” Drescher said.
Under the proposal, Anable Basin would be opened up to the public, with a bi-level public esplanade and improved connections to Gantry Plaza State Park. The 3.7 acre basin, which is largely inaccessible, was built in 1868 in order for barges to get in and out when Standard Oil occupied the space.
The public space proposed as part of the rezoning would link the parks along the Queens West waterfront to the south and Queensbridge park to the north. The esplanade would be elevated to increase flood resiliency.
The company would also provide give-backs as part of the rezoning. It would donate a site on 11th Street and 47th Avenue for a 700 seat public school.
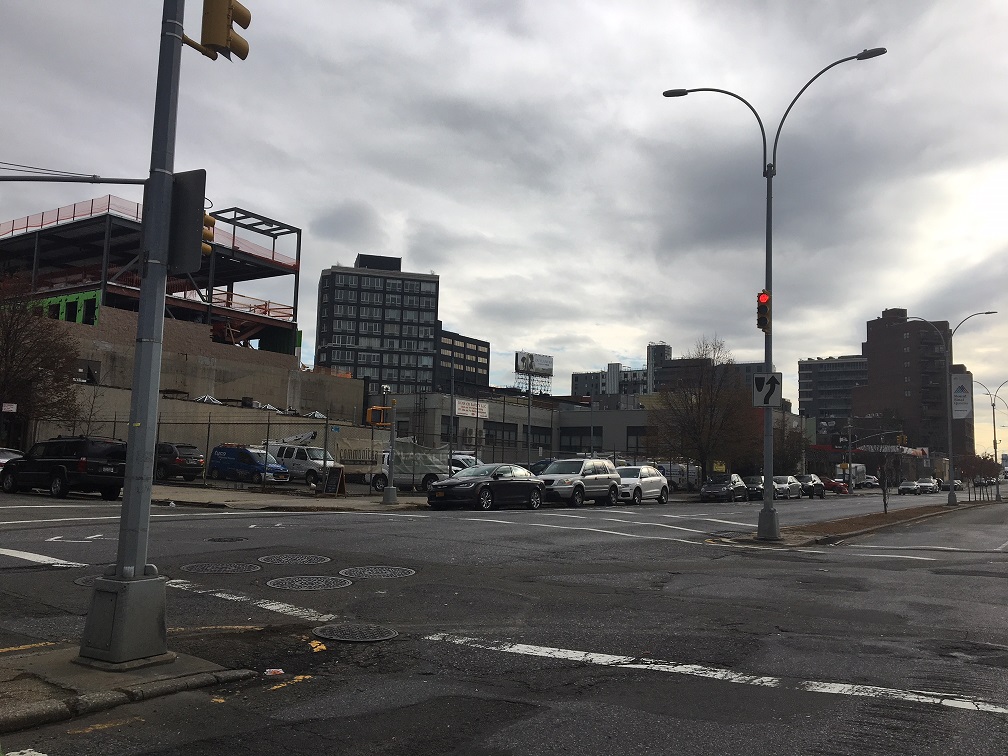
Proposed School Location (Photo: QueensPost)
Plaxall estimates that its proposal would support at least 2,200 to 2,600 permanent full-time jobs after the 15-year build out— five times the number of existing onsite jobs there now. The construction would also lead to more than 10,000 jobs.
The company does anticipate some pushback given the scale of plans but argues there are many upsides.
“We believe we have a very persuasive case that the benefits of our project—affordable housing, great public space, school seats, retail, light industrial and artist workspace—make this a plan that really meets some important local needs,” Quigley said.
The company argues that there is demand for housing and the proposal promotes the concept of people living and working in the area.
Furthermore, the pressure it would put on the 7 train is unlikely to be that great, given the ferry and its proximity to the Court Square subway station—which has the E, M and G trains.
The family points to its deep roots in the community and how it has thought through the plans to benefit everyone. The company has long been involved in local groups such as Coalition for Queens, the Jacob A. Riis Settlement House, LIC Cultural Alliance and the LIC Partnership.
“We are not a developer who has found a piece of property and come in to build the biggest building and make the most amount of money,” Pfohl said. “This framework and this plan is the result of being here a long time and understanding the community’s needs.”
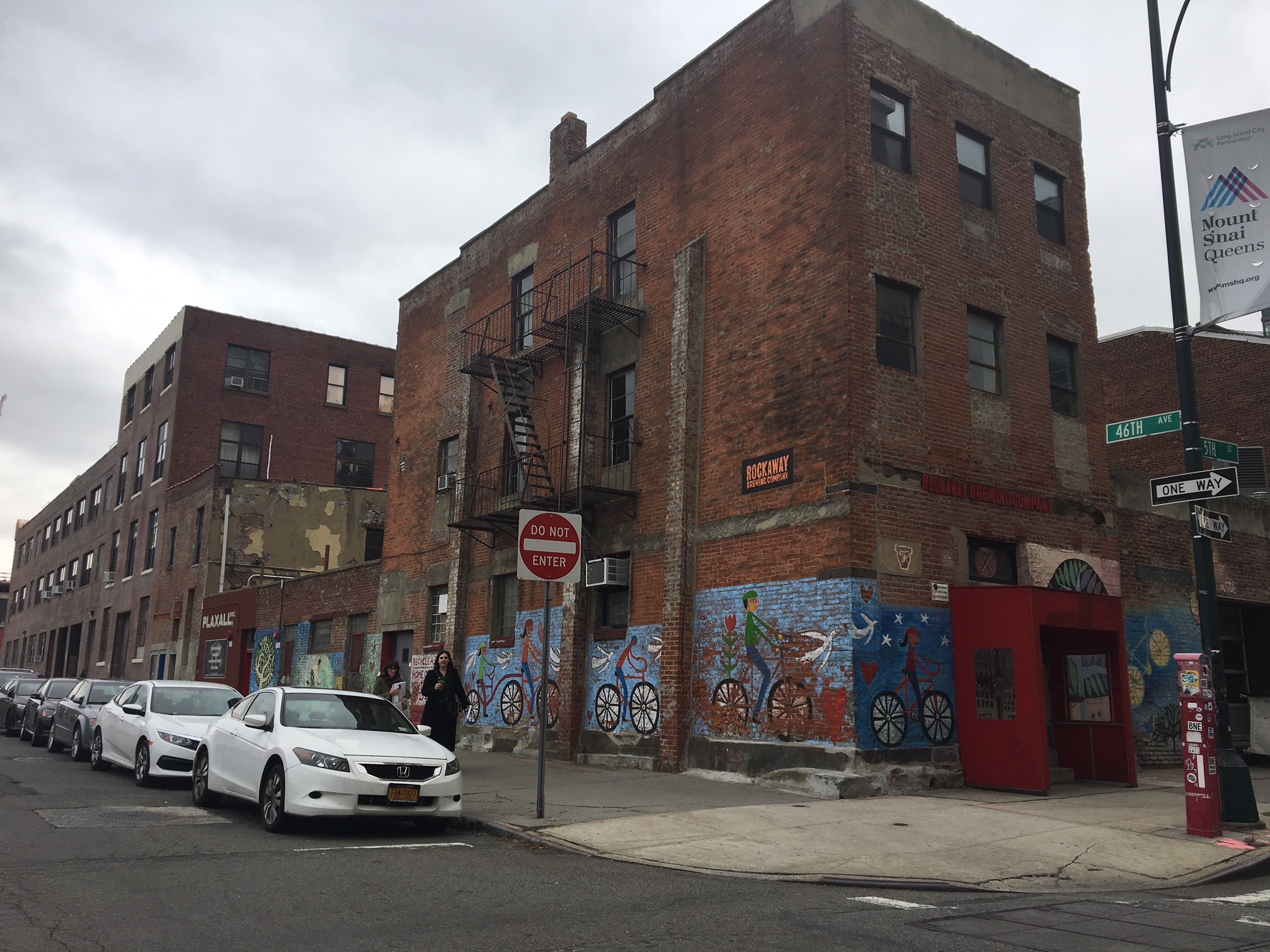
Plaxall property (Photo: QueensPost)
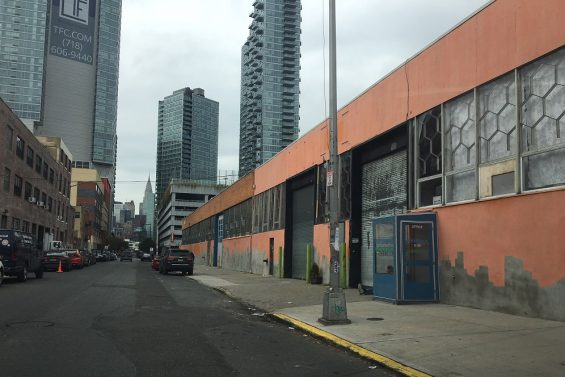
Plaxall property (QueensPost)
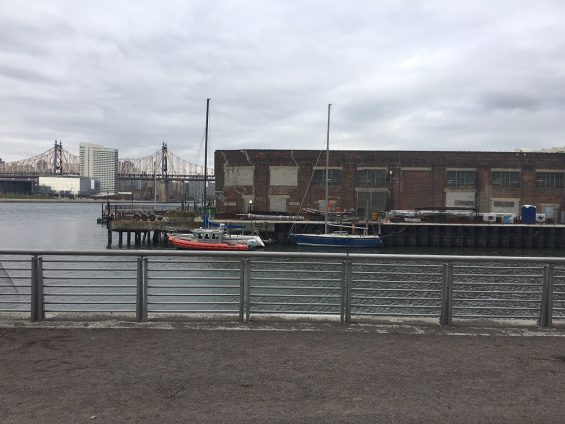
Plaxall property
Plaxall_ULURP Handout 2017 Update by Queens Post on Scribd


