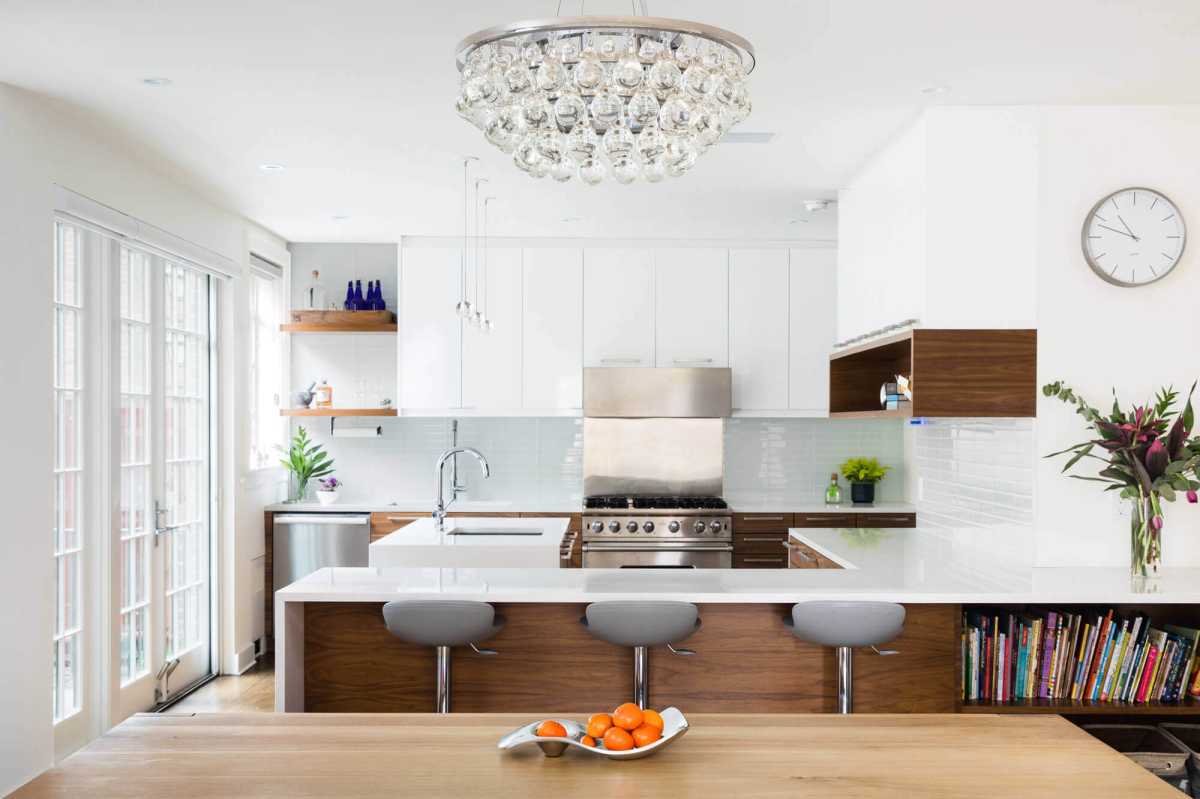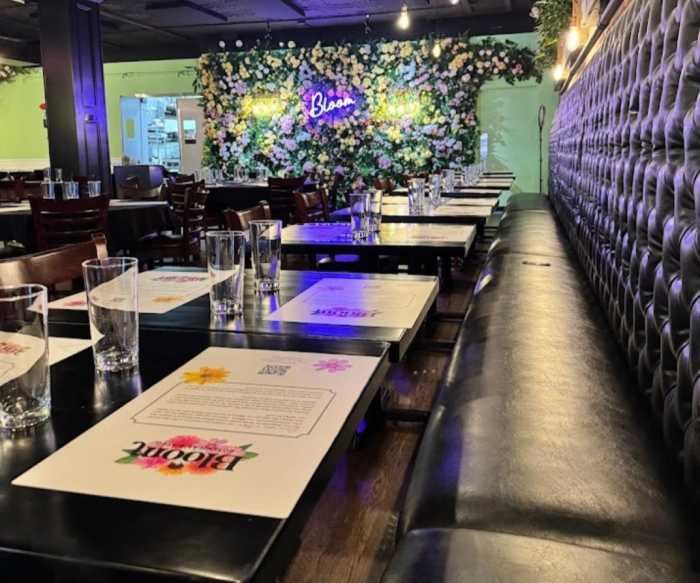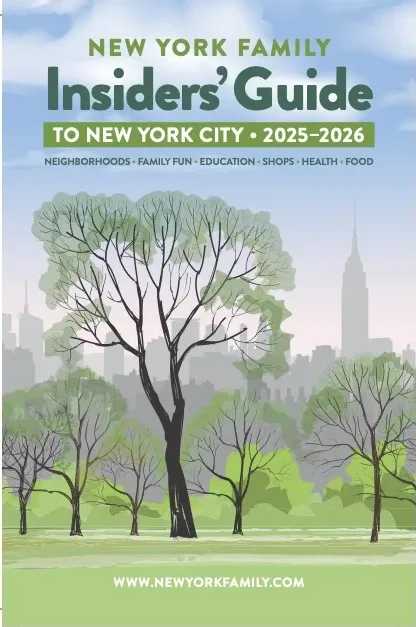BY CARA GREENBERG
The owners of this stately 1930s home in the surprisingly lush and leafy Queens neighborhood of Forest Hills Gardens (well, perhaps not so surprising — it was originally master-planned by Frederick Law Olmsted) both grew up in Forest Hills and later became Manhattanites.
When they married and started a family, they decided to move back, first buying an apartment, then a landmarked semi-detached building with a peaked roof, steel-framed windows and half-timbered beams in the Tudor style popular in the early 20th century.
They hired Sonya Lee, a LEED-certified architect licensed in three states, who had renovated their prior apartment in a clean and modern vein, to carry out a gut renovation on the 4,100-square-foot one-family home, which comprises three stories plus a full basement. Again, the mandate was for a modern interior within the vintage building.
Lee had her work cut out for her. The house was not, to say the least, in good shape.
“It had been in one family for a very long time and had gone through several ad hoc renovations with very little regard to structure,” the architect said. “Once we opened up the walls, we saw we had to do a lot of unanticipated structural and electrical work.”
All the mechanicals were cleaned up and the whole house was rewired with a high-speed secure system of data wires throughout (the third floor serves as a suite of offices for the husband, a lawyer who works from home). The layout remained much the same on the second and third floors; the baths and kitchen are brand new.
“What was original we tried to maintain,” Lee said, including floorboards of irregular widths, which were refinished and given just a translucent stain, no extra color. Plaster walls throughout received “a lot of touchups.” Details were brought to a high level of polish. “Everything got refinished down to the radiators,” said the architect.
Since both parents work from home much of the time and there are two sets of grandparents actively involved in the day-to-day care of the couple’s two children, the house’s five bedrooms and three baths get constant use.
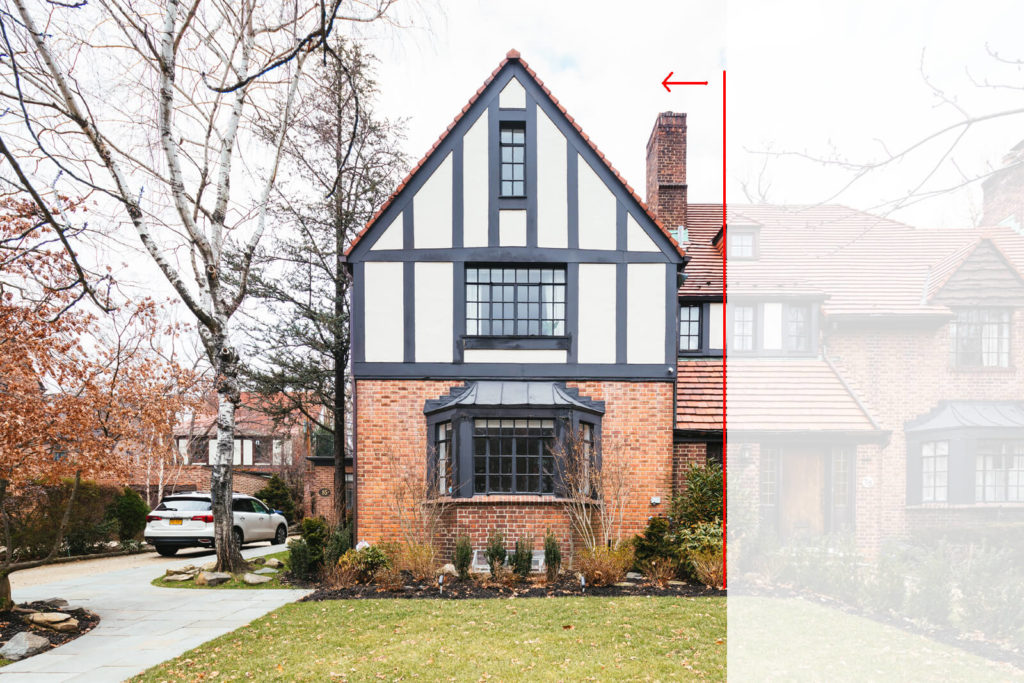
The family’s dwelling comprises one-half of a Tudor-style building typical of the neighborhood.
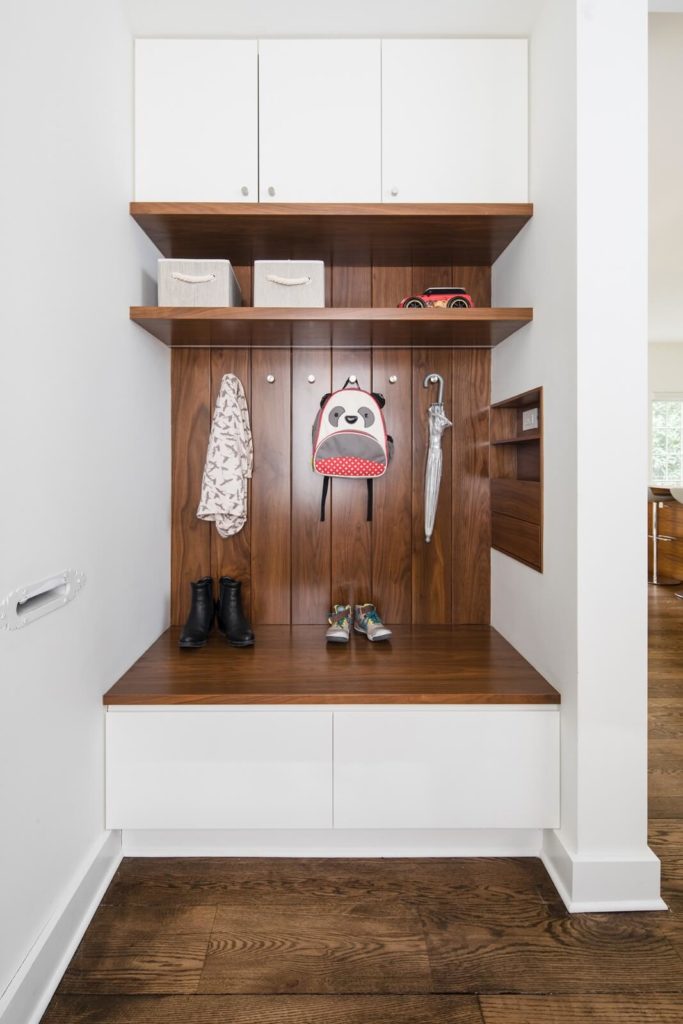
The entry lacked a mud room, so Lee created a small one of white IKEA components with custom walnut woodwork.
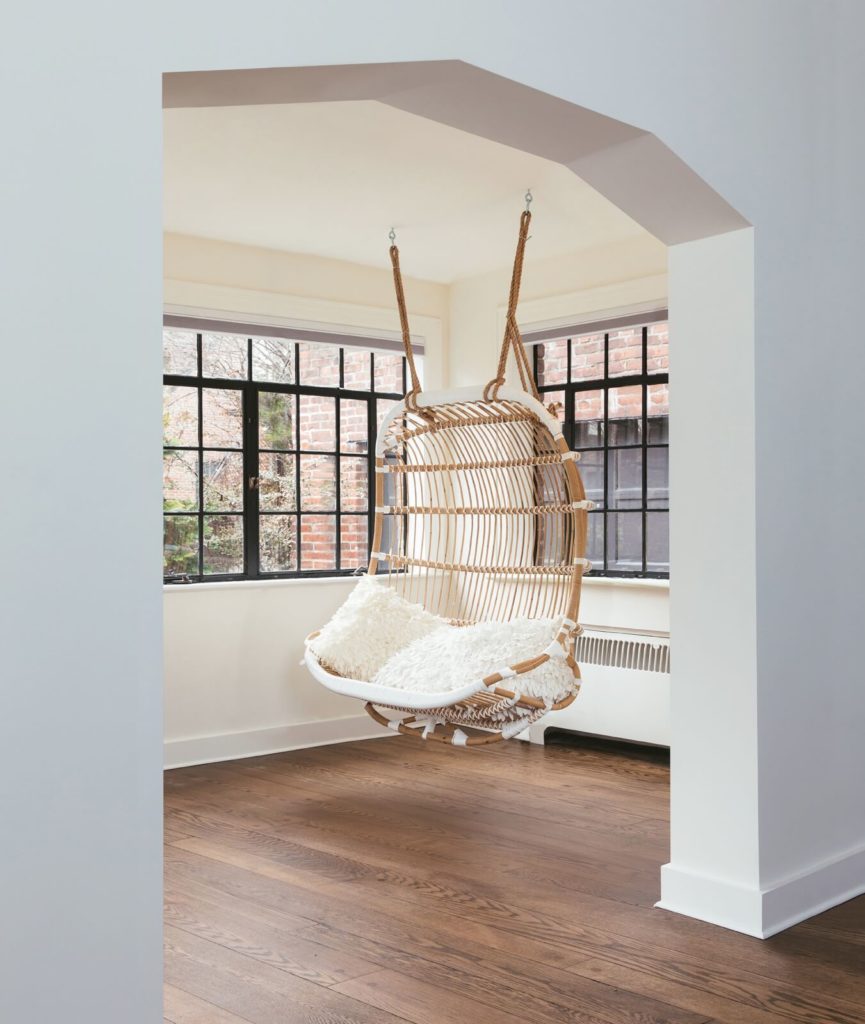
A hanging rattan chair from Serena & Lily beckons in the sunroom near the front entry.
The arch into the sunroom retains its original, unusual shape.
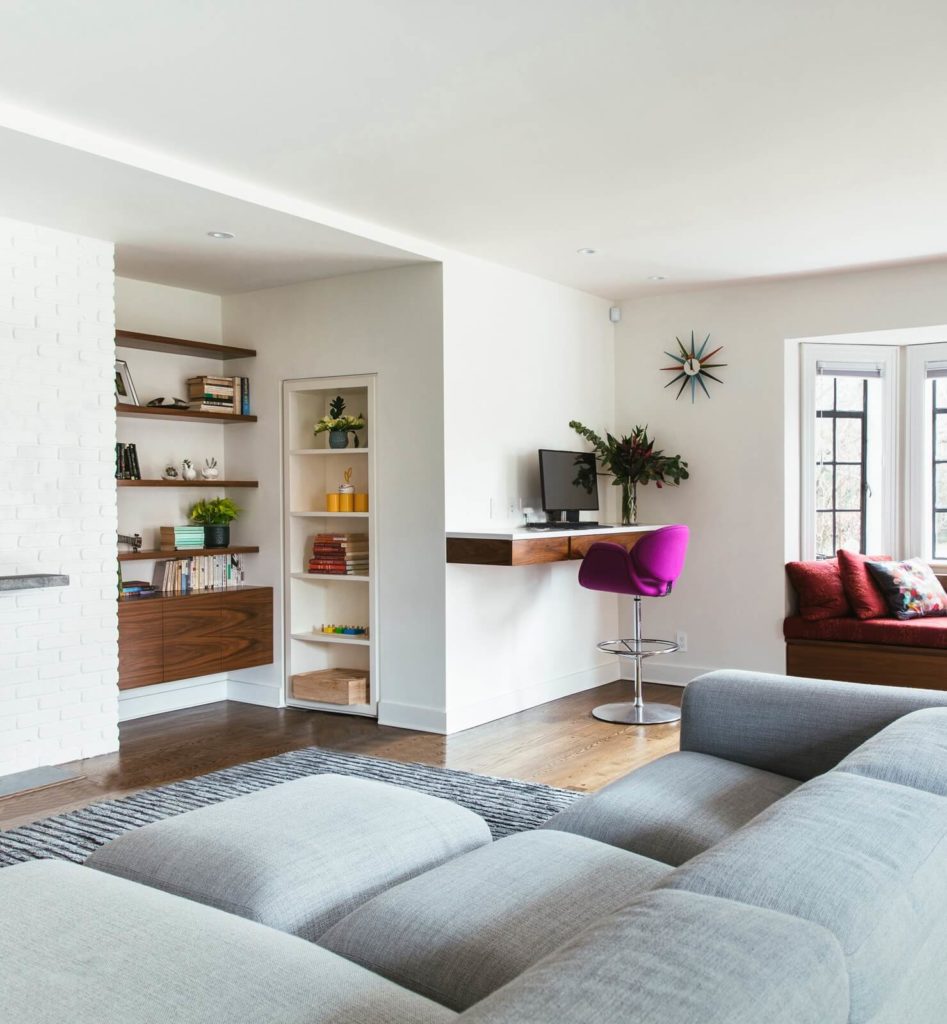
A sectional sofa from Design within Reach provides an abundance of comfy seating in the living room, on a Broken Stripe area rug from the same source.
A tidy work desk is tucked into a corner.
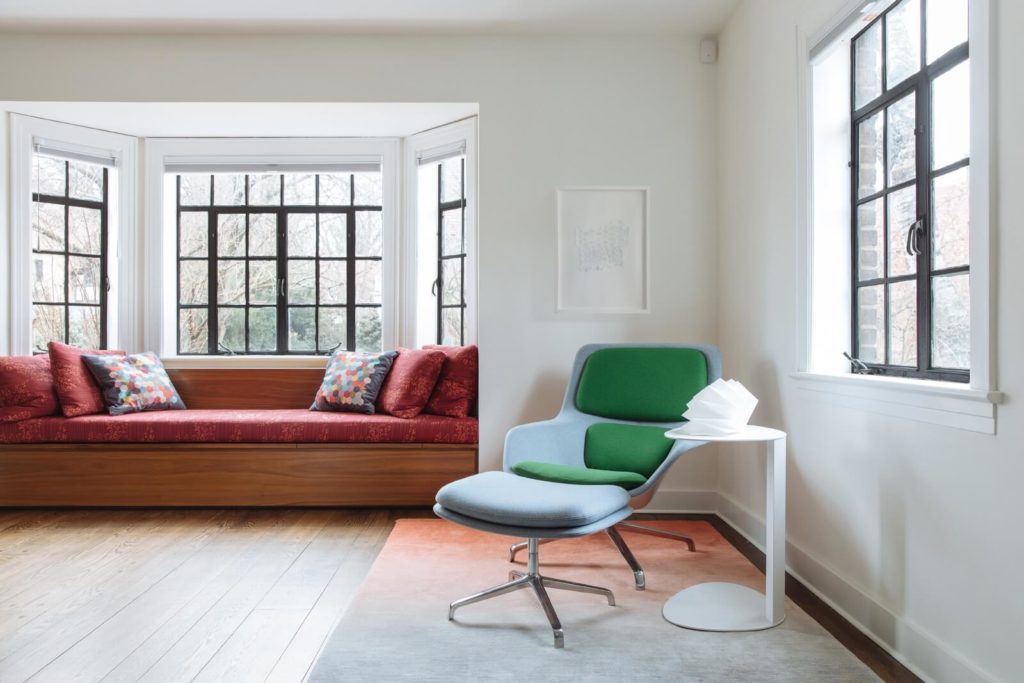
The window seat is a favorite spot for the children, with built-in toy storage underneath.
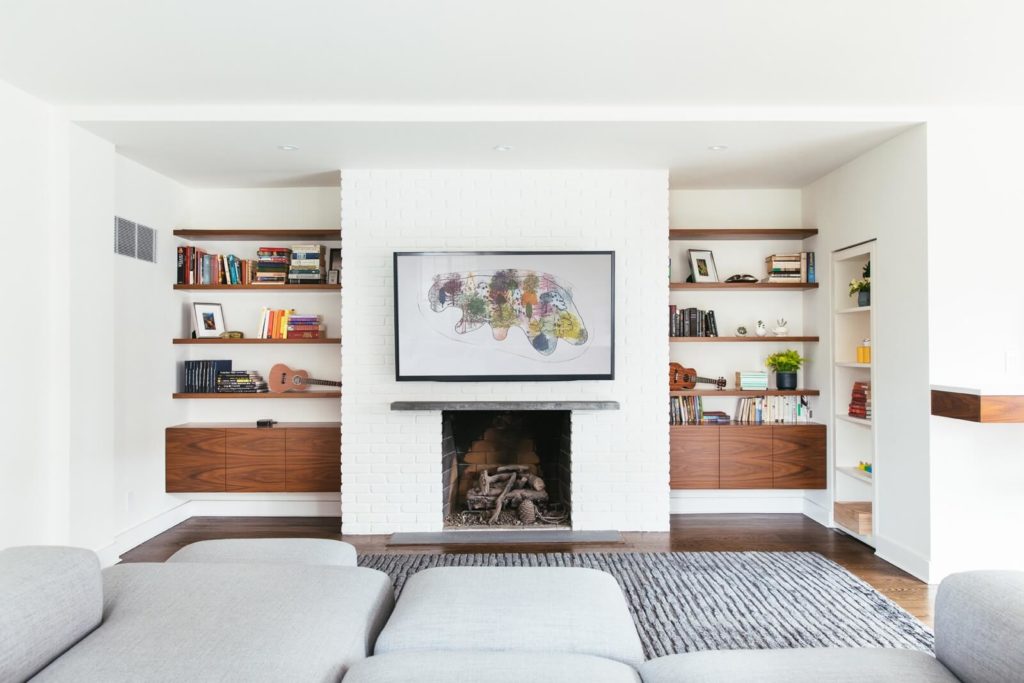
Dilapidated plaster came off the chimney breast wall to uncover a working fireplace. The hearth is Pennsylvania bluestone.
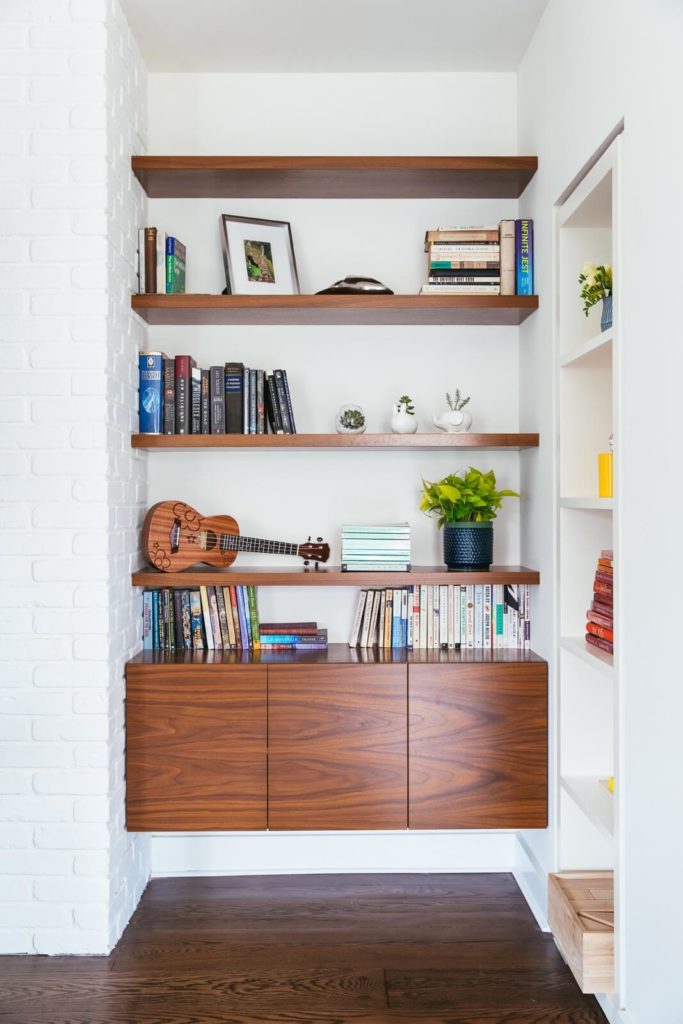
Open walnut bookshelves in the living room keep the look light.
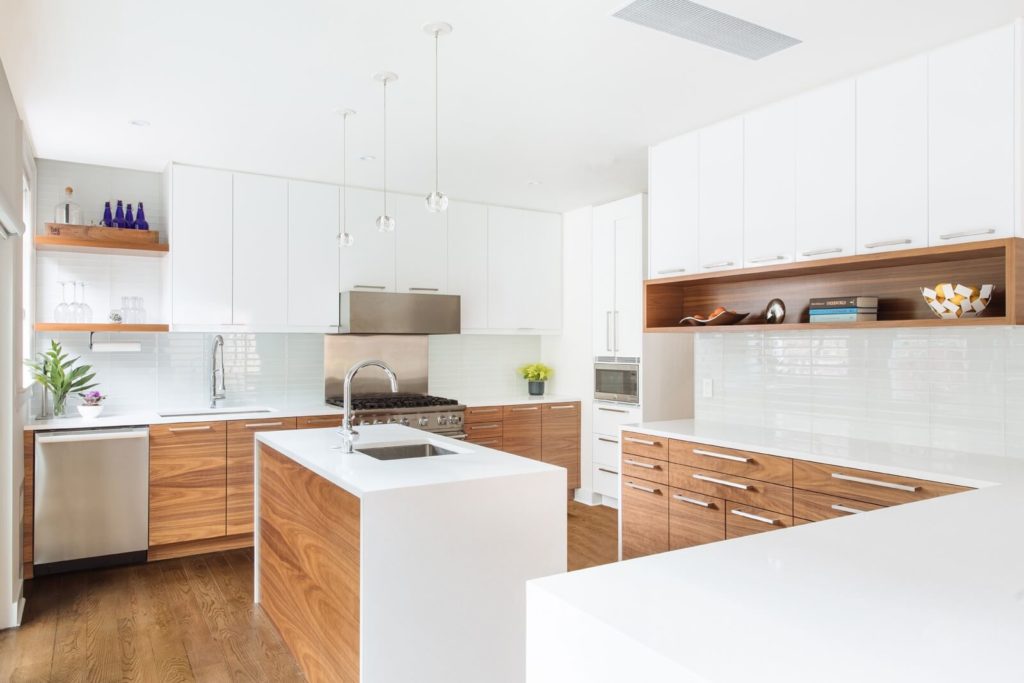
Twin goals in redesigning the kitchen: ample storage and reorienting the view to the patio.
Kitchen cabinets are IKEA, with custom walnut doors from Semihandmade on the lowers. “The room has fairly low ceilings, so we made the upper cabinets light to bounce light,” Lee said.
Corian countertops in Cloud White and reflective backsplashes composed of white glass tile from Ann Sacks perform a similar function.
Pendant lights came from Bocci. The glitzy chandelier in the dining area (seen in top photo) was sourced from Ochre.
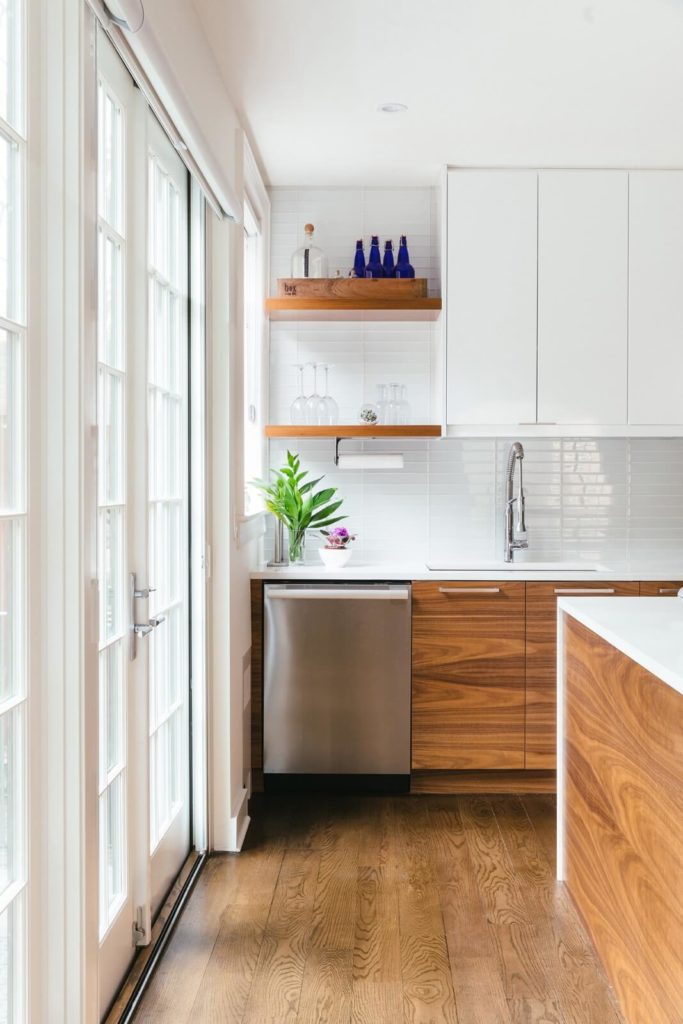
New sliding French doors to a new bluestone patio replace a narrow, claustrophobic mud room in that area.
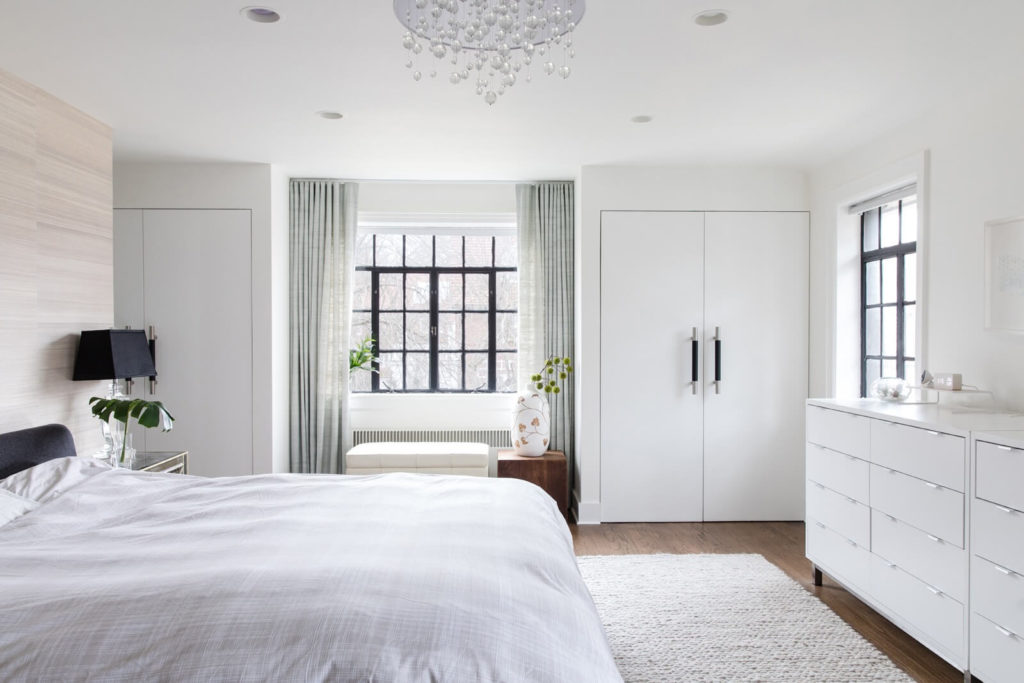
Luxurious appointments in the master bedroom include Amethyst wallcovering from Phillip Jeffries, silver raw silk drapes from The Shade Store, a pendant from Glow Lighting and leather pulls on the closet doors from Rockwood.
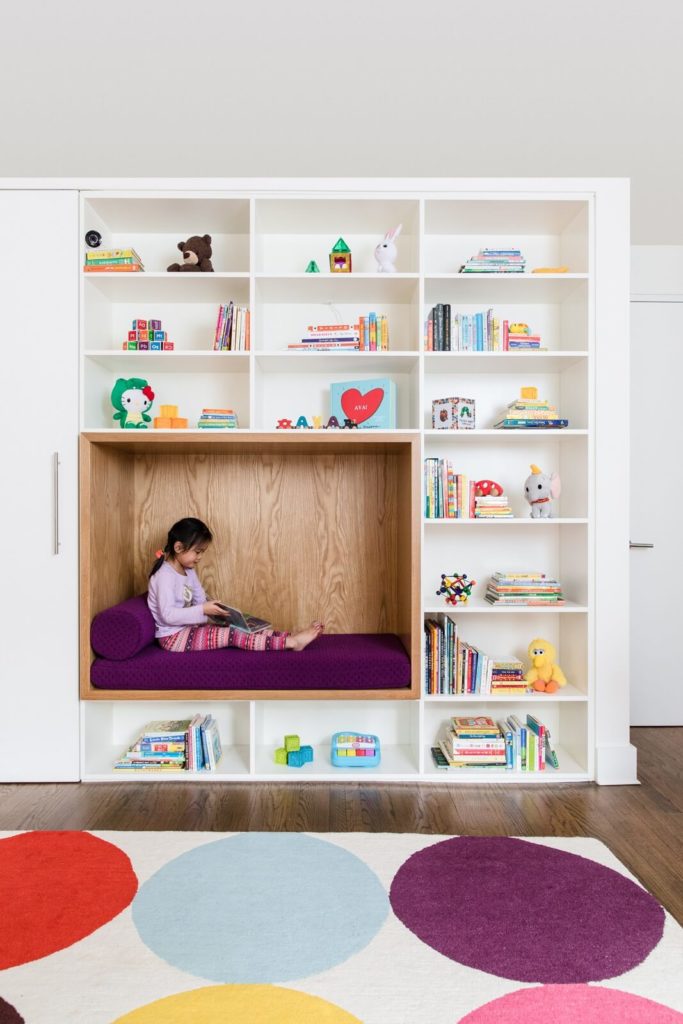
The master bedroom and two children’s bedrooms, with extensive storage and bookshelves containing a cozy reading nook, are on the second floor.
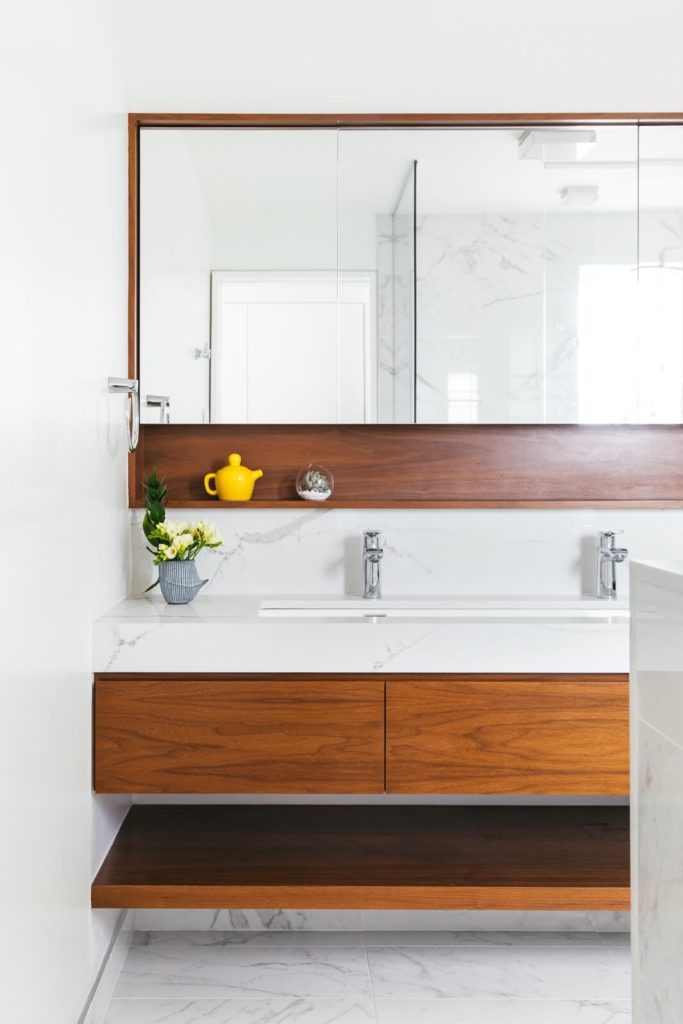
The master bath is partially clad in Italian porcelain tile from Nemo Tile, made to look like marble.
The recessed walnut niche above an undermount trough sink from Wetstyle contains a custom medicine cabinet. Faucets came from Hansgrohe.
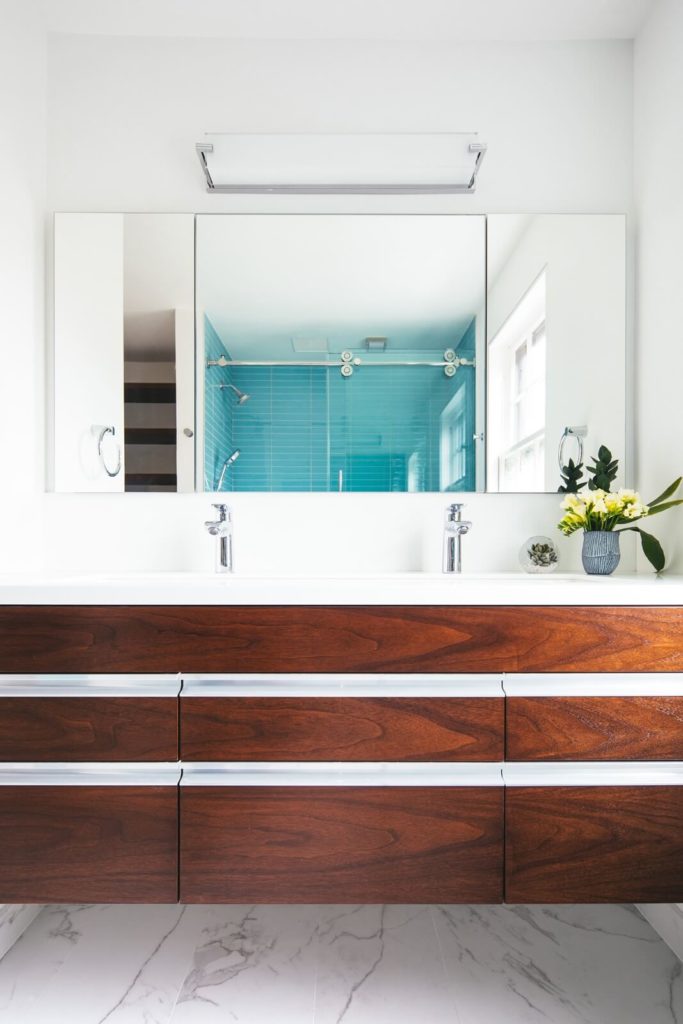
The kids’ bath has a turquoise tile shower, with a shower door from Fleurco.
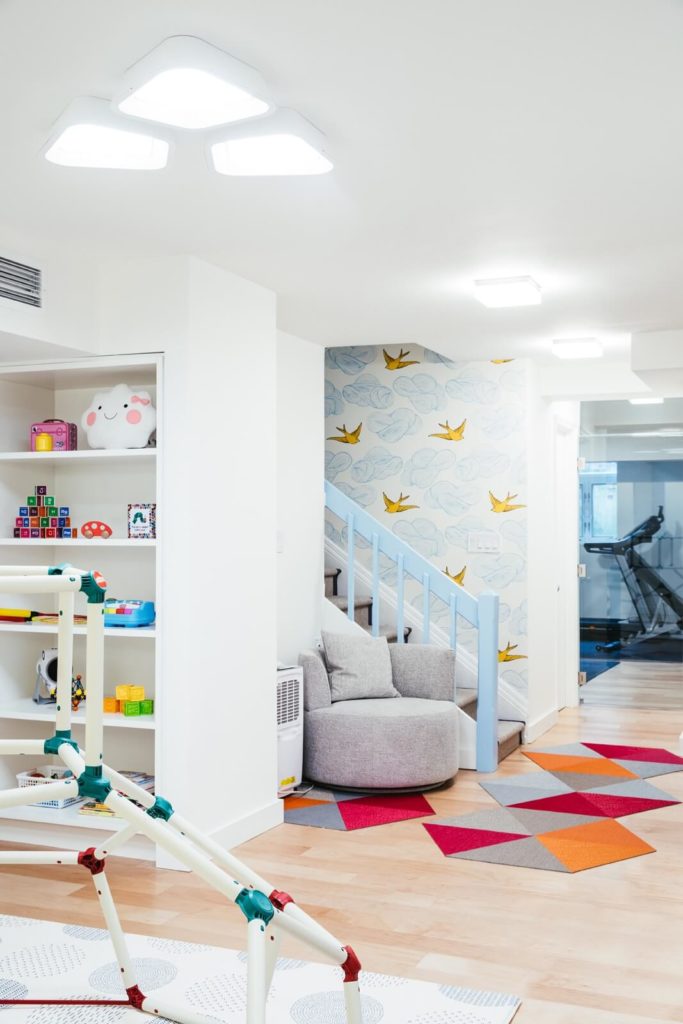
A playroom and home gym occupy the basement.
The fanciful Daydream wallpaper in the stairwell is from Hygge & West.
—-
The Insider is Brownstoner’s weekly in-depth look at a notable interior design/renovation project, by design journalist Cara Greenberg. Find it on brownstoner.com every Thursday morning.
Got a project to propose for The Insider? Contact Cara at caramia447 [at] gmail [dot] com.

