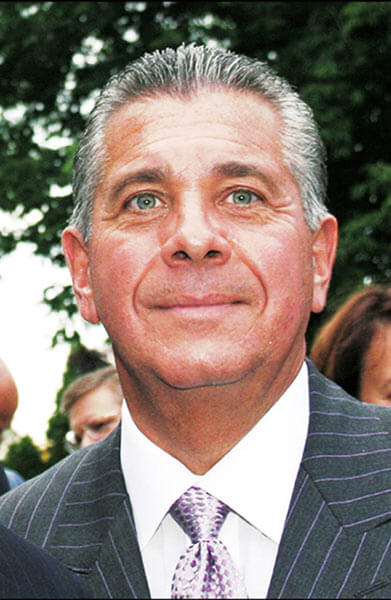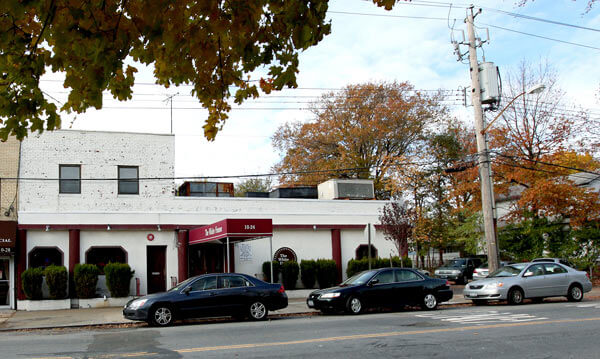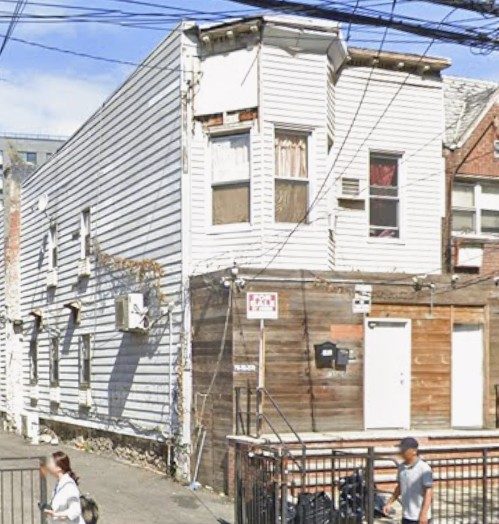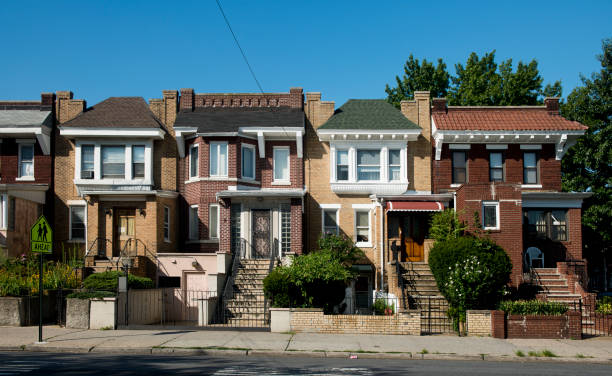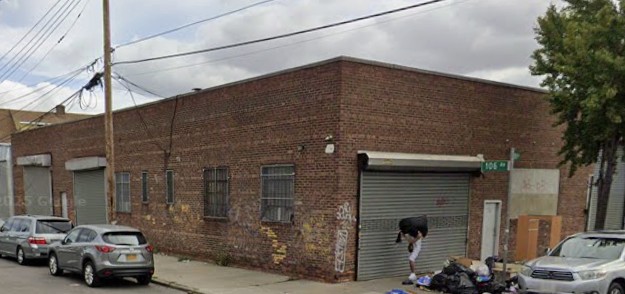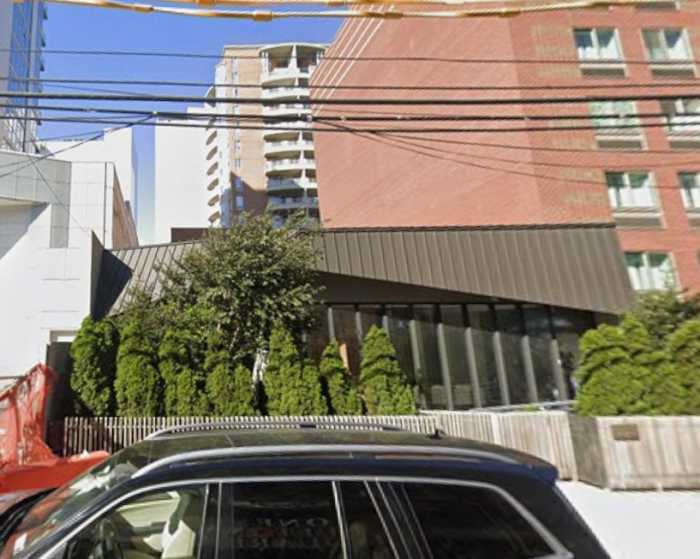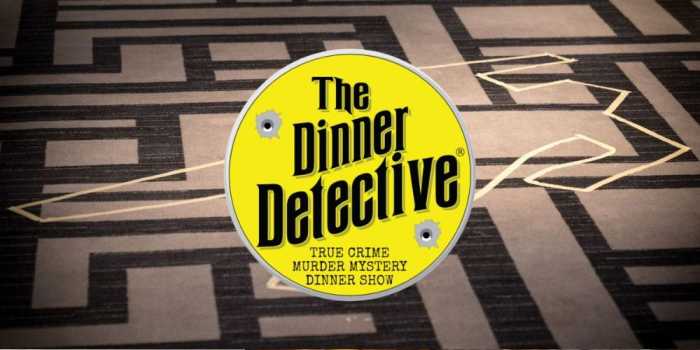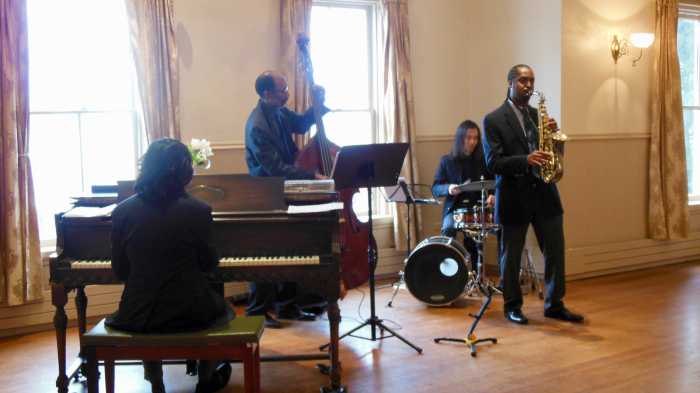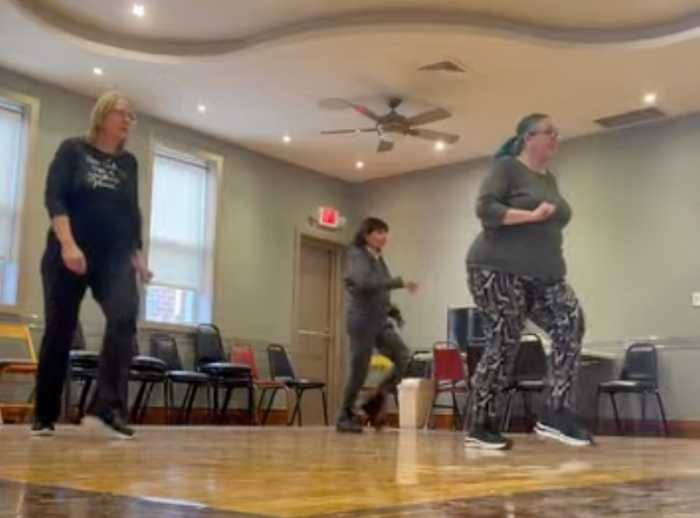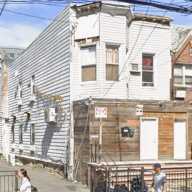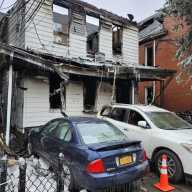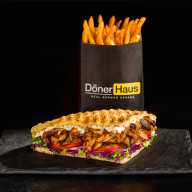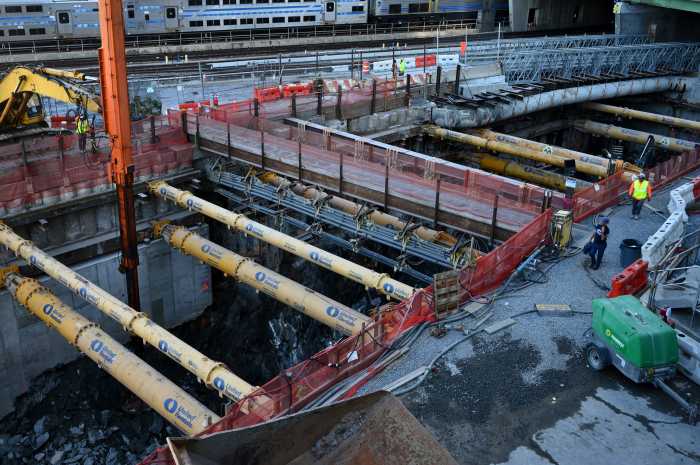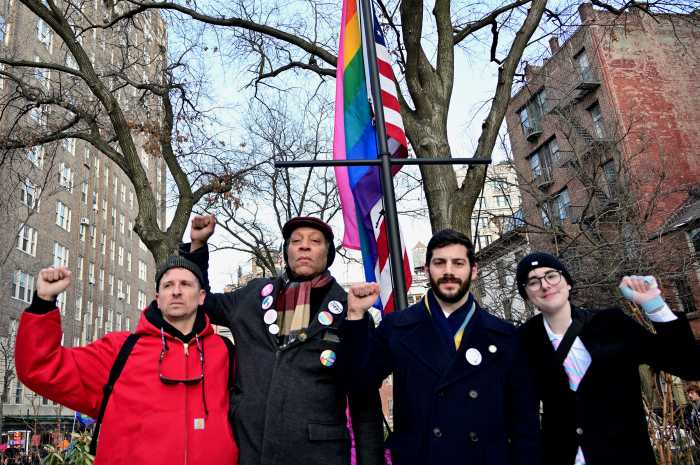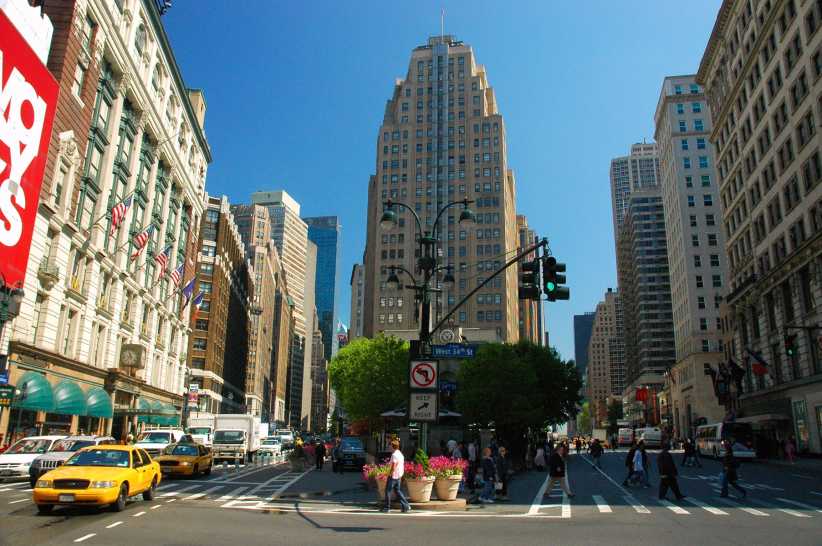By Joe Anuta
After part of a block was rezoned over the summer to accommodate the expansion of the White House restaurant in Whitestone, plans submitted to the city for the new eatery showed the maximum occupancy would be twice as large as the developer had told the community.
Despite receiving new zoning for the restaurant at the local and City Council level, the design plans were rejected by the city Buildings Department and the ambitious undertaking by restaurateur Joe Franco, former proprietor of Caffe on the Green in Bay Terrace, remains in limbo.
After the contentious rezoning was passed in June, which gave Franco the legal right to expand, architect Christopher Papa filed plans for the improved restaurant and catering hall with the city Department of Buildings. The plans were ultimately rejected, but the information supplied by the architect contradicted what Franco’s team said in public hearings.
One of those documents showed the maximum capacity would increase from 562 to 705.
But during a hearing by the Council Committee on Zoning and Franchises, Jessica Loeser, a lawyer representing Franco, said the new certificate of occupancy would not “come anywhere close” to exceeding the 562 in the previous certificate, according to transcripts from the hearing.
In addition, a lawyer for Franco had said the occupancy of the new restaurant would be around 300 people when he presented the plans to Community Board 7, according to minutes from the meeting. Franco’s representatives told the City Planning Department the capacity would remain unchanged at about 300 people, according to a report.
Franco and a lawyer who represented him, Steve Sinacori, both declined to be interviewed. Papa, the architect, did not return repeated requests for comment.
City Councilman Dan Halloran (R-Whitestone) said the plan is not a perfect one, but it could help the blighted block. The maximum occupancy in the plans does not necessarily mean that Franco would want to cram 700 people into the restaurant, he said.
According to state Sen. Tony Avella (D-Bayside) , who opposed the plan, Franco may or may not use the whole capacity. But nothing would be legally stopping him or anyone else who bought the property from doing so if the plans had been approved, he said.
Other people familiar with the development doubted the structure could physically hold that many people.
The inconsistencies do not represent any illegality, Nevertheless, Brian Garry, who lives next door, said it shows how Franco pulled a fast one on the neighborhood.
In another inconsistency, Garry did not want his home and property to be commercially zoned along with the restaurant.
But in-between the final public hearing and the final vote, the commercial overlay was extended to include a 5-foot strip of Garry’s property along the border of the White House without an explanation.
Garry said it was zoned that way to circumvent a requirement of an 8-foot buffer between a residential property and a commercial property. This was confirmed by a spokesman for Halloran.
Buildings ultimately rejected Franco’s plans in August because they were missing a substantial amount of information.Franco did not show how he would provide adequate parking for the restaurant, according to Buildings.
In the presentations made by Franco and his team, he had said he would create 110 parking spaces using an underground garage in another lot he owned behind the restaurant.
No plans were submitted to Buildings for that parking garage, the department said.
Franco also had said he would give up a cabaret license for the establishment. The city Department of Consumer Affairs could not locate a license for the White House at all. The last cabaret license at that address was for Moana Kai, which predated the White House, and expired in 1990.
Franco now plans to scale back the renovation and not add the expansive second floor that caused the uproar in the first place, according to Halloran.
Reach reporter Joe Anuta by e-mail at januta@cnglocal.com or by phone at 718-260-4566.

