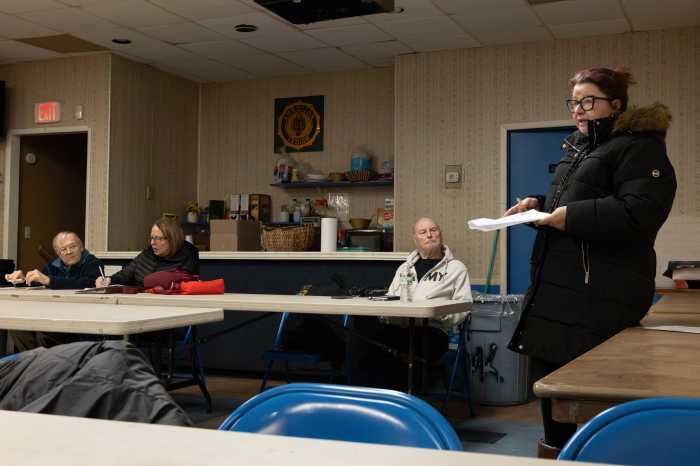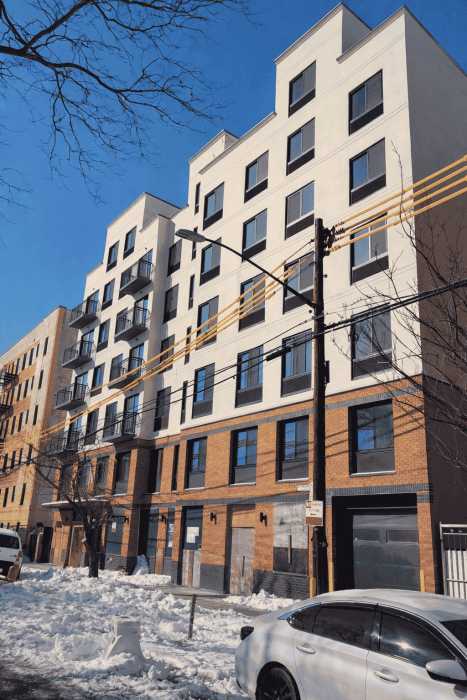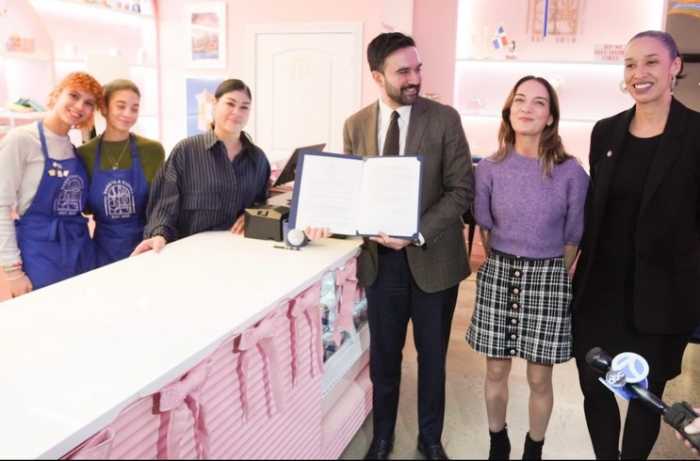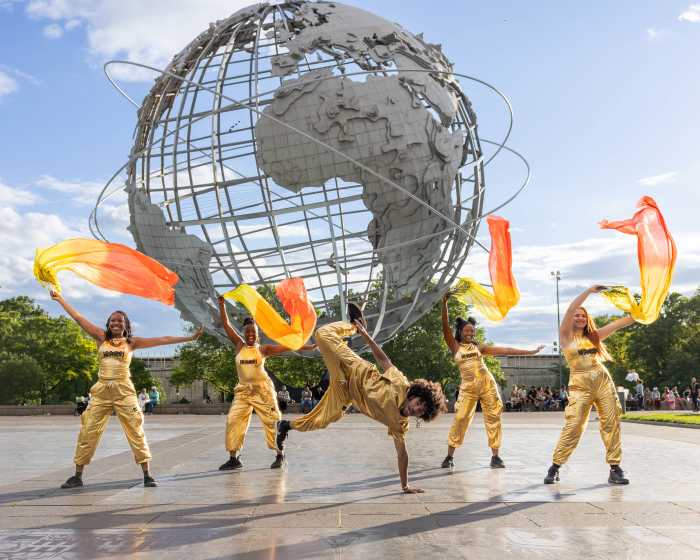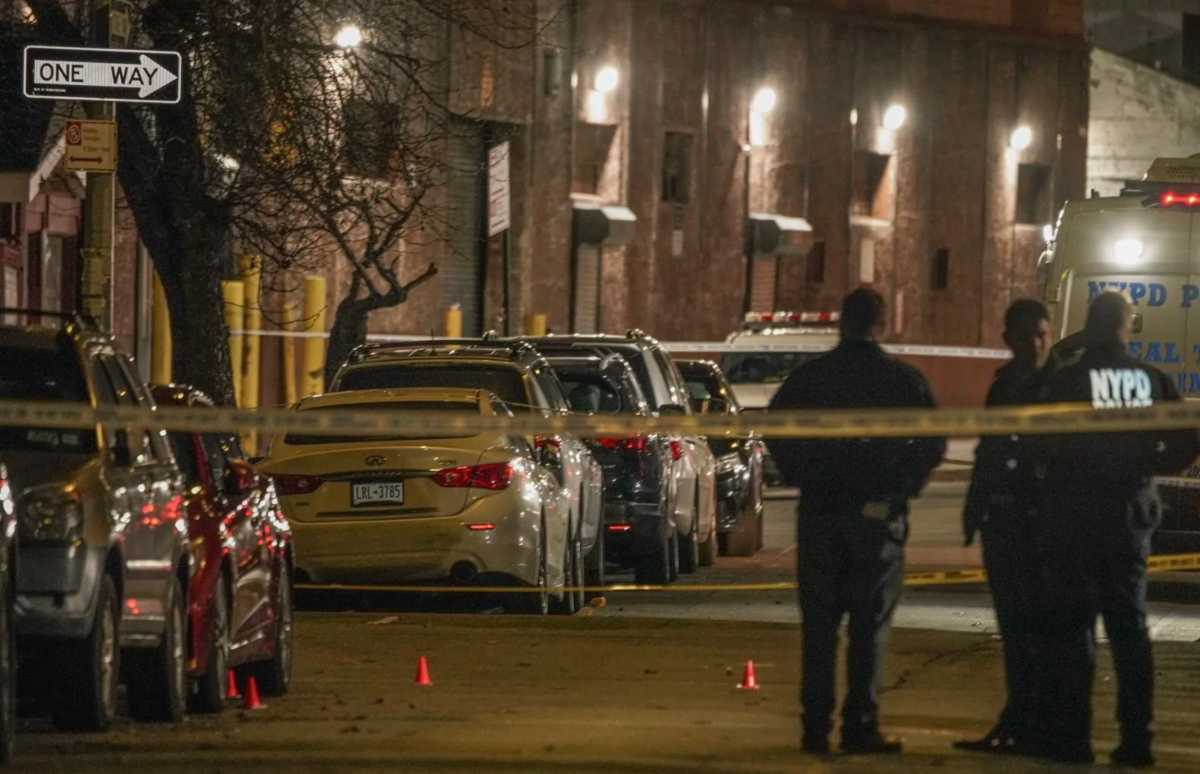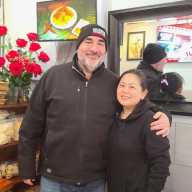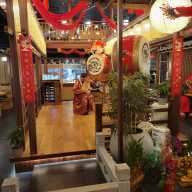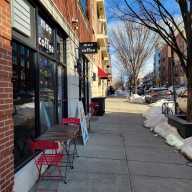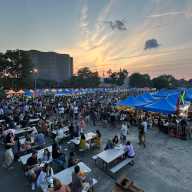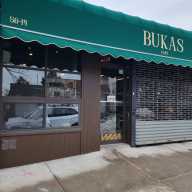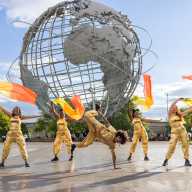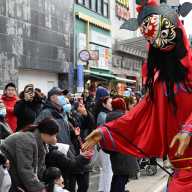By Madina Toure
The first phase of the Flushing Commons project has been officially topped off. At a ceremony March 18, the final beam was put in place.
The development, to be completed in two phases, will be a 1.8-million-square-foot mixed-use development. It will include residential, office, retail, parking and community space. It will consist of five buildings surrounded by a 1.5-acre, open-air public plaza—downtown Flushing’s first public outdoor space.
The project developers are Flushing-based F&T Group, the Rockefeller Group, AECOM Capital and Mount Kellett Capital Management LP.
“We reached the top and the structure is finished… (We will) finish all the interior work, which is going to be done at the end of the year,” Michael Meyer, president of F&T Group, said.
In the first phase, which just topped out, the facade will be completed.
The phase includes a 14-story residential condominium building at 138-35 39th Ave. as well as an 11-story office condominium building at 38-18 Union St. Construction on the two buildings is expected to be completed by the end of the year.
Perkins Eastman, an international planning, design and consulting firm, designed the building. Thomas Balsley Associates, a New York City-based design firm, did the landscape architecture. The builder is AECOM’s Tishman Construction operation.
Last month, the development team kicked off sales for 18 penthouse apartments on the top floors of the building. Half of those homes have already sold, in addition to almost all other units in the building.
The one- through four-bedroom penthouses range in size from roughly 720 square feet to nearly 2,250 square feet. Penthouse homes at Flushing Commons range in price from $968,000 to more than $3 million.
Both the office and residential buildings in the first phase are seeking LEED certification.
The residential building at 138-35 39th Ave. will have 24-hour concierge service, a residents’ lounge with an environmentally friendly fireplace, a library and reading area, a chef’s demonstration kitchen, a bar and dining room, and a gym.
Outdoor amenities on the building’s fourth floor will include a dog-play area, a children’s playground and landscaped outdoor walking gardens.
Reach reporter Madina Toure by e-mail at mtour

