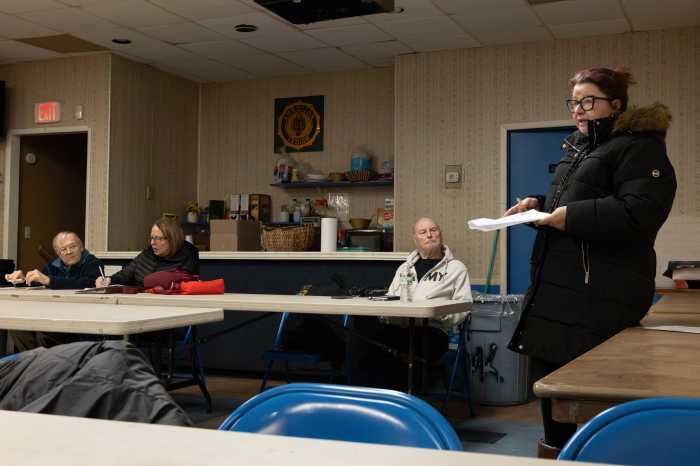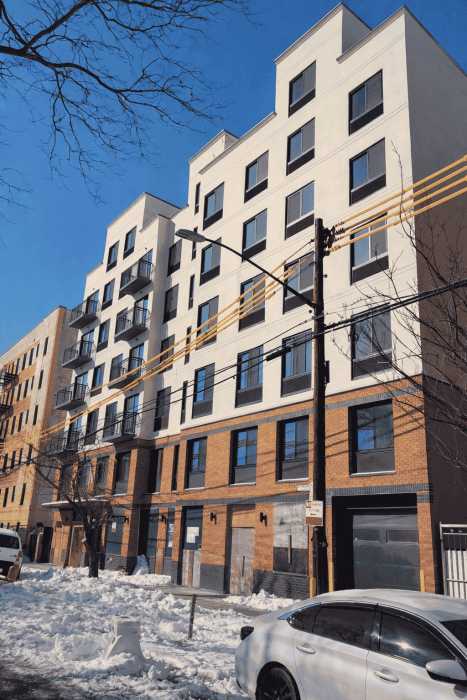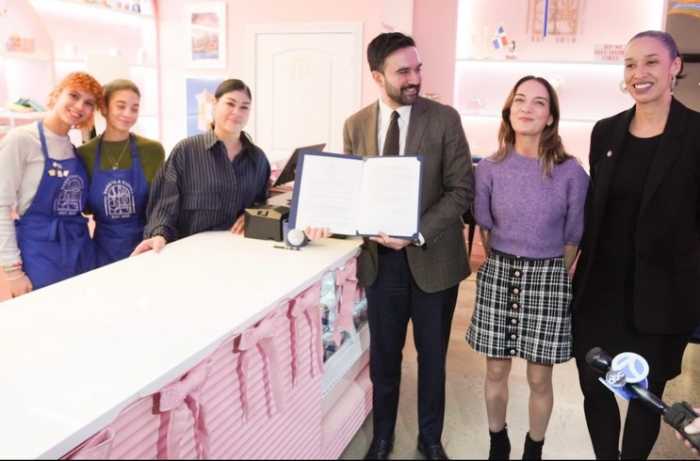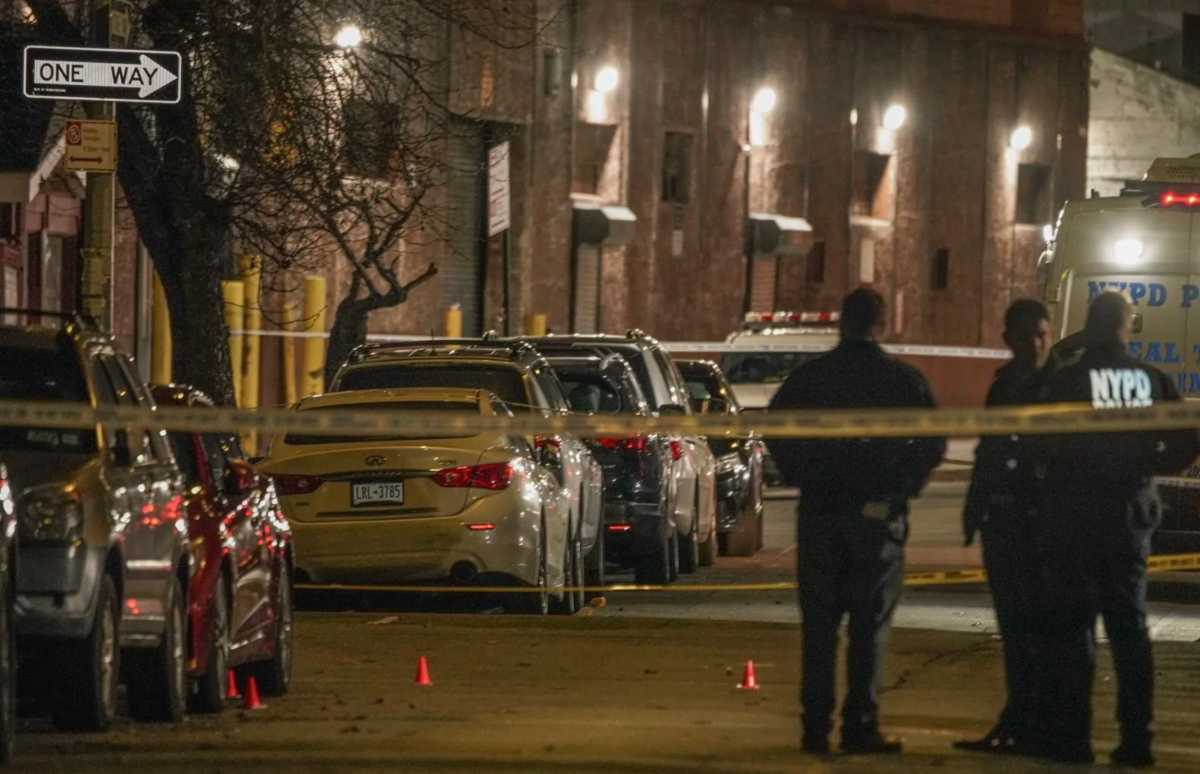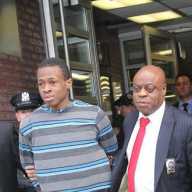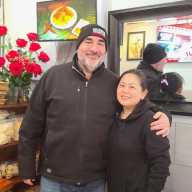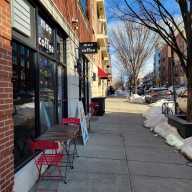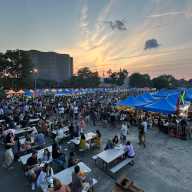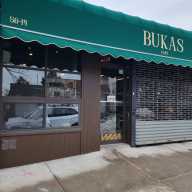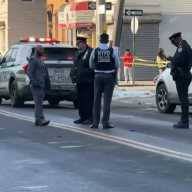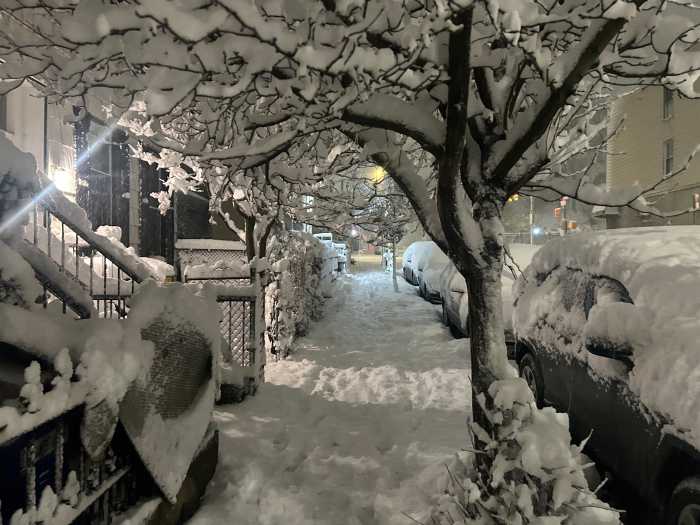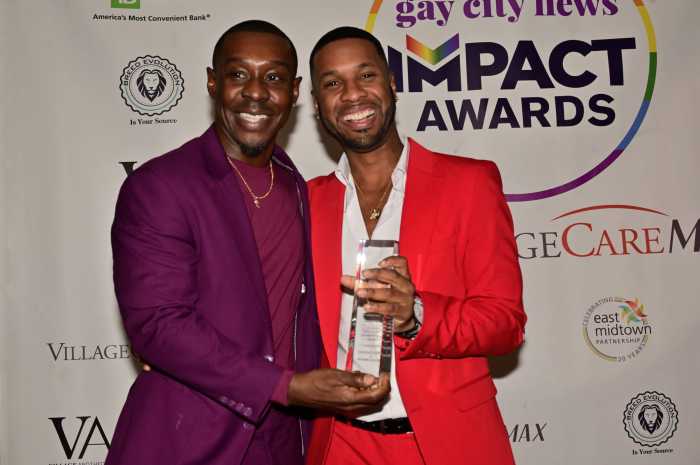By Madina Toure
Community Board 7 turned down an application seeking to construct a three-story, two-family home in Flushing at its monthly board meeting Monday night. Board members were confused about the number of bedrooms due to a lack of visual rendering of the project.
At the meeting at Union Care Plaza Center in downtown Flushing, board members expressed concern about the missing official letters signing off on the proposal from two out of three city agencies and confusion over the number of bedrooms.
The attorney representing the developer, Michael Nacmias, seemed to be mixing up numbers and kept flipping through his notes throughout the presentation as multiple members spoke out at once.
“We don’t have the official forms that we were required to have, the DOT letter and the Fire Department letter,” CB 7 Chairman Gene Kelty said. “On the other side, we’ll send out a letter to BSA … saying why we disapprove with this use, how this should be re-evaluated.”
The proposal seeks to build a three-story family dwelling at 42-29/31 149th Street. The first and second floor are one apartment duplex.
The first floor has two bedrooms, the second floor has four bedrooms and the third floor has three bedrooms. There is also a boiler room in the cellar. The number of bathrooms is unknown.
John Tsavalos, a member of the board’s Zoning and Land Use Committee, said Nacmias presented the proposal to the committee April 6.
Tsavalos said the committee asked him to provide letters from the city Department of Transportation and the Fire Department but only got a letter from the city Department of Environmental Protection.
He also said Nacmias told him he could not supply a rendering because it costs $1,000 and that the statement of facts dated Nov. 4, 2015 indicated that the proposed development is for two, three-story two-family homes.
“The applicant must provide clarification as to whether the proposal is for a single or multiple residential building and the total number of residential units,” Tsavalos said.
Nacmias did not bring any visual board or rendering showing the proposal, which made it more difficult for board members to understand the proposal.
“I’m sorry I didn’t bring a board,” he said during the meeting. “This is the best that I have, I have elevations that show what the front of the house is going to look like, inside of the house and the back of the house.”
But CB7 First Vice Chairman Chuck Apelian was not sympathetic.
“So much for the apology. It’s not going to make any difference,” Apelian said. “It’s his problem when he gets to the BSA (city Board of Standards and Appeals). It’s just disrespect at this point.”
The attorney told TimesLedger after the meeting that his client thought an elevation—a black and white schematic of what the house would look like—was sufficient. He also said that during the meeting, he asked if anyone wanted to see the elevation but because there were so many followup questions, nobody ended up taking a copy.
David Schnakenberg, general counsel for the BSA, said the decision on whether to approve the proposal has been deferred to June 21 unless there is a change of circumstances.
The application is now with the BSA, which .he said will be making a decision on whether to approve the proposal within the next month.
“Sometimes we’ll draft a document and there’ll be an error and we’ll fix it,” he said, referring to confusion over the number of homes.
Nacmias said the misunderstanding likely stemmed from the fact that he did not bring a visual outline of the plan.
“The confusion, I guess, was there weren’t any visuals so it was hard for people to picture what was going on,” Nacmias said.
Reach reporter Madina Toure by e-mail at mtour

