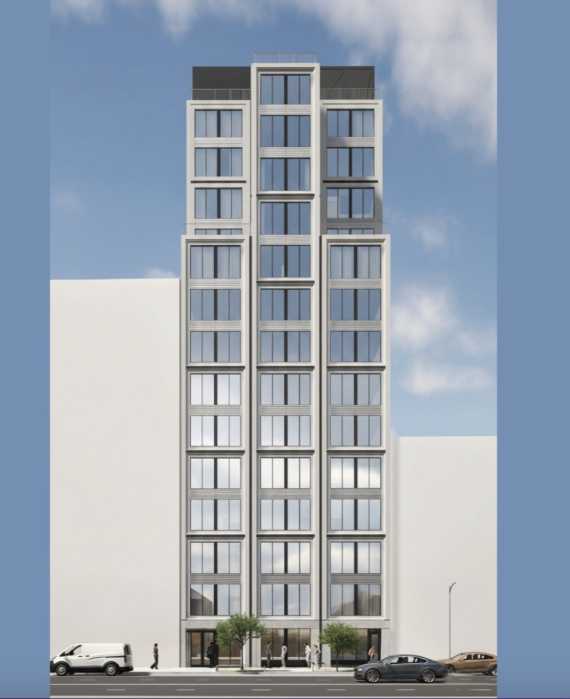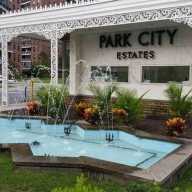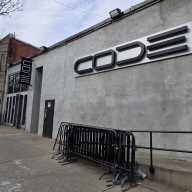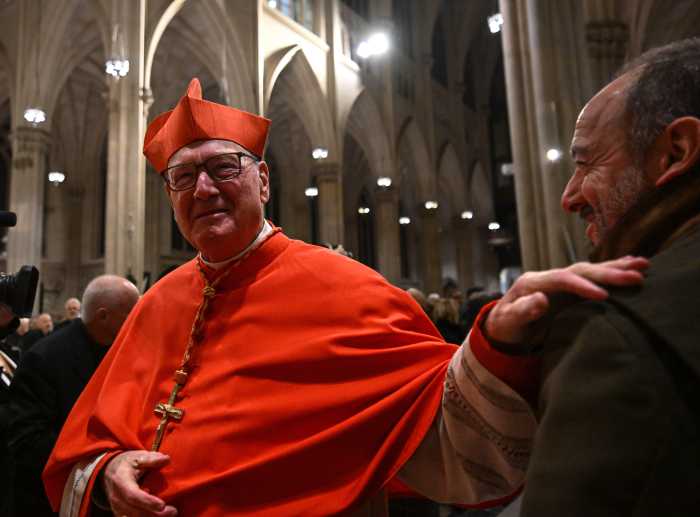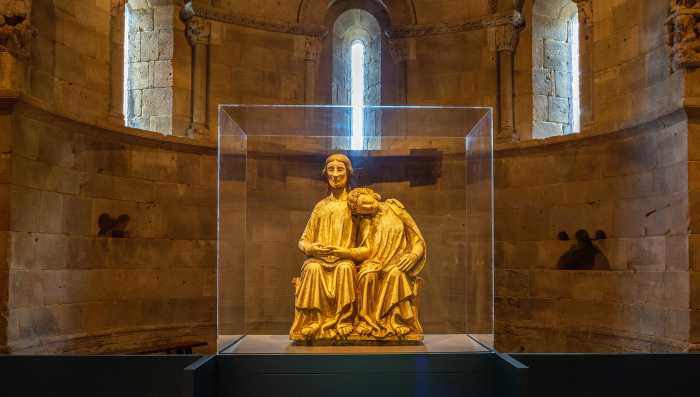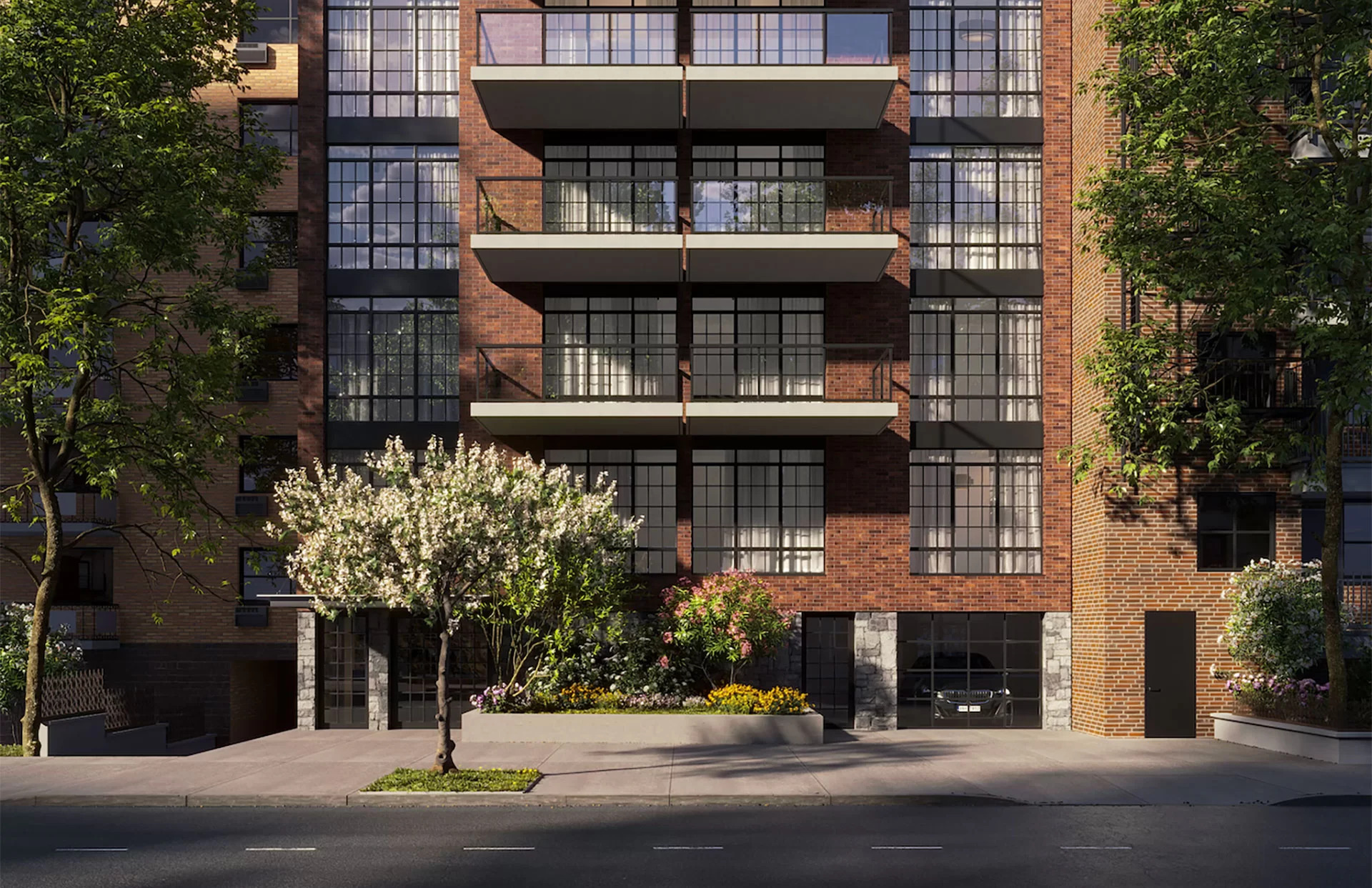
Siena at 31-27 Crescent St. in Astoria. Rendering courtesy of Costa Architecture and Engineering.
Oct. 31, 2024 By Ethan Marshall
Construction has wrapped for Siena, a 7-story residential building in Astoria.
Located at 31-27 Crescent St., Siena covers approximately 30,368 square feet of space, with 28 luxury condominium units. The units range from one-bedroom to two-bedroom layouts and have an average scope of 806 square feet.
The finished building features a red brick facade, industrial-style windows with black mullions and balconies stacked from the third story to the sixth story. A private terrace space tops out the seventh story. The southern end of the main western elevation on the ground floor features a glass garage door. A fenced-in garden bed can also be found on the ground floor of the property.
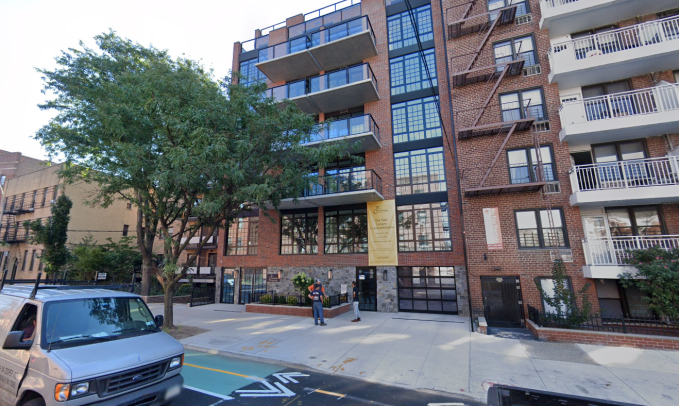
Via Google Maps
Costa Architecture and Engineering designed Siena, while Park Construction Corporation developed the condominium.
Amenities for residents include washers and dryers in each unit, a fitness center, an outdoor roof deck with a barbecue grilling station, a package room, a virtual doorman and on-site parking. Siena is also located within close proximity to the Broadway subway station, which services the N and W trains.
Sales and marketing for the luxury condominium units at Siena are being handled by the Gavrilov Gosso Team at the real estate agency The Corcoran Group.




