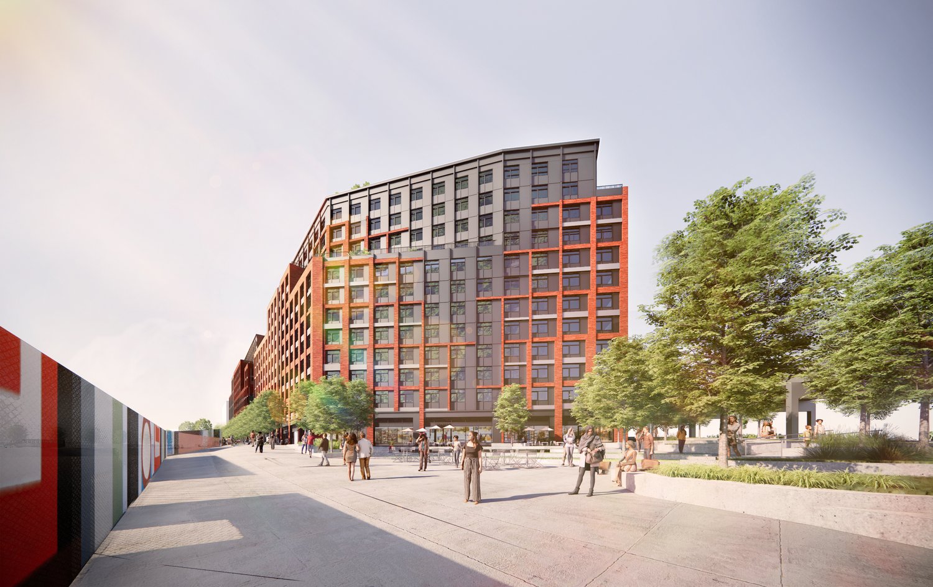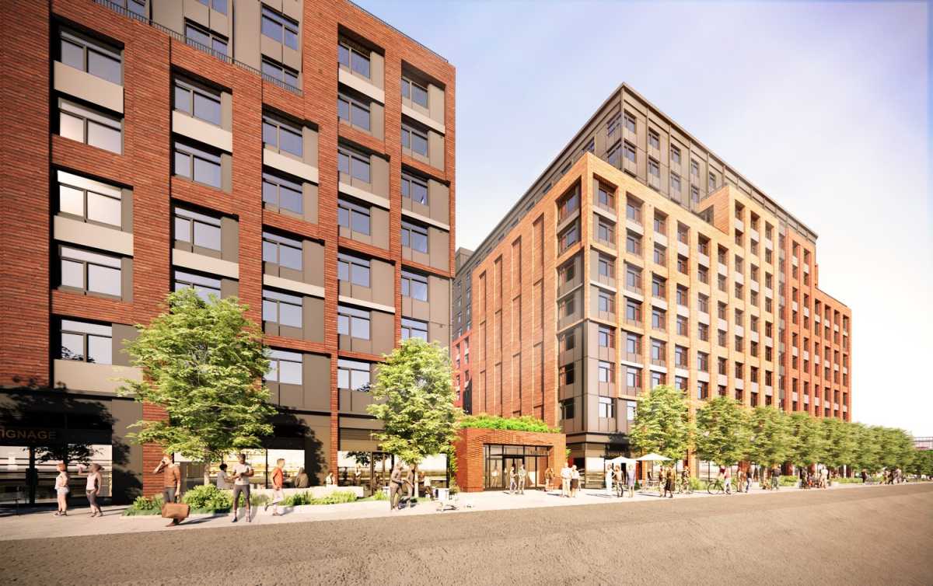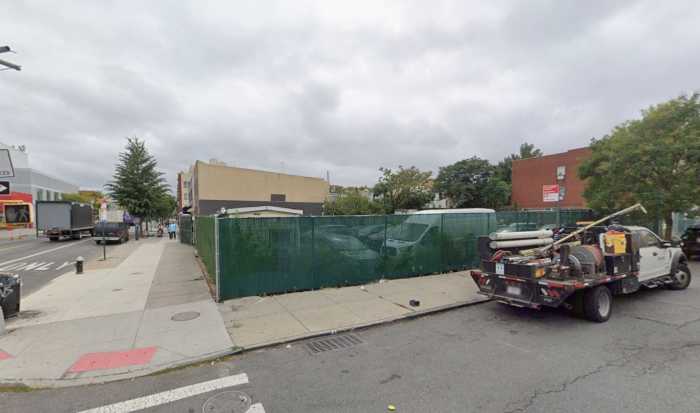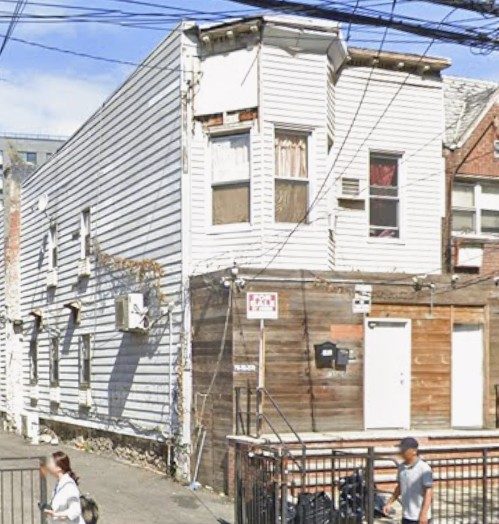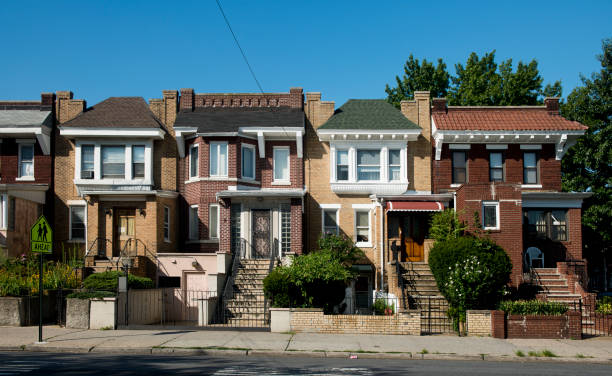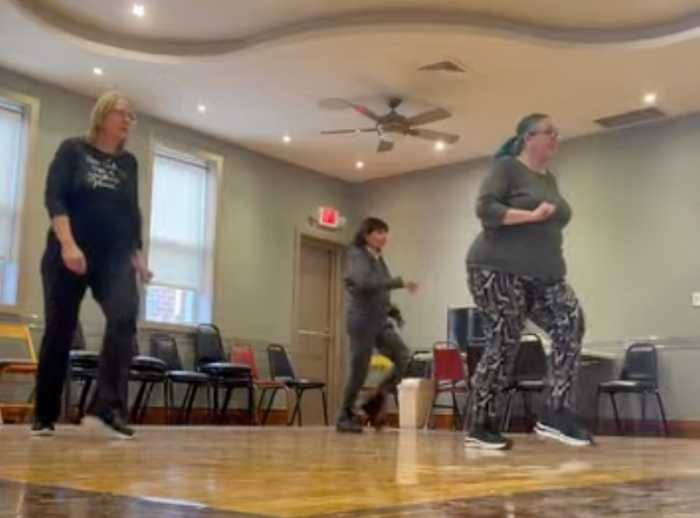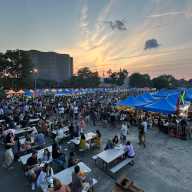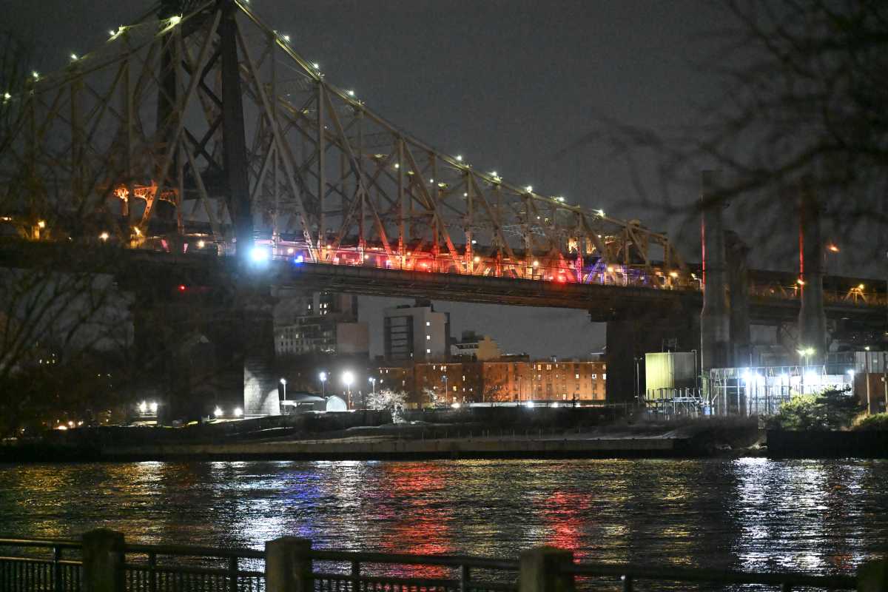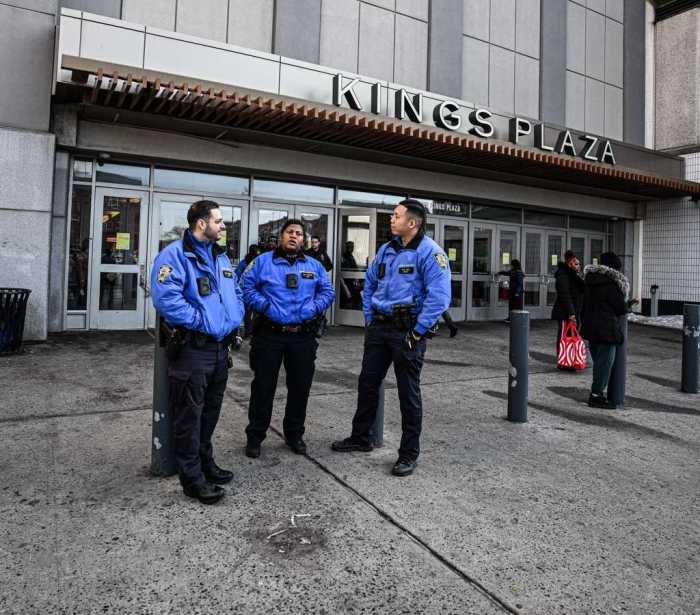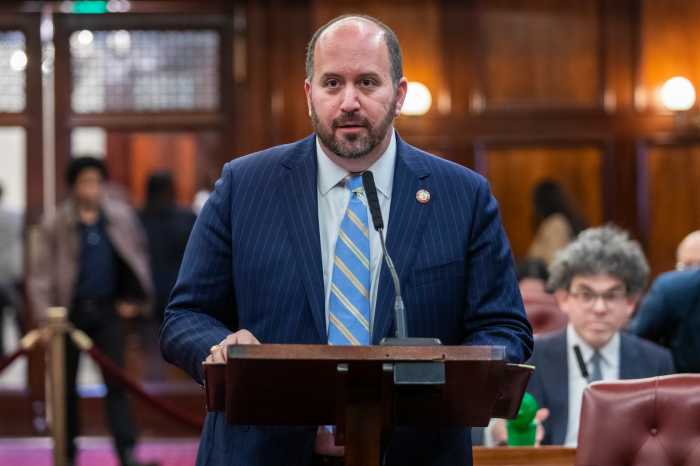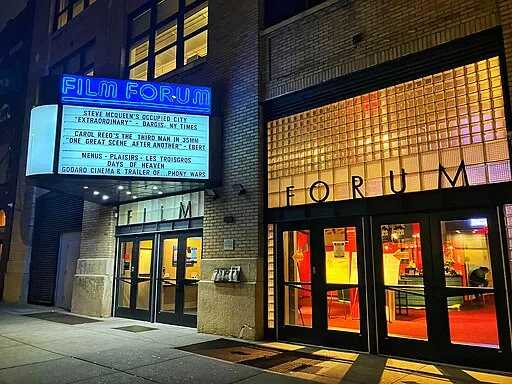The first phase of construction of the Willets Point redevelopment, a two-building residential project just east of Citi Field, has passed the halfway point.
When completed, both buildings will rise from a shared 1-story podium and be 12 stories tall. A total of 1,100 affordable units will be housed in these buildings, with one having 880 and the other 220. The latter building’s units will be affordable senior units.
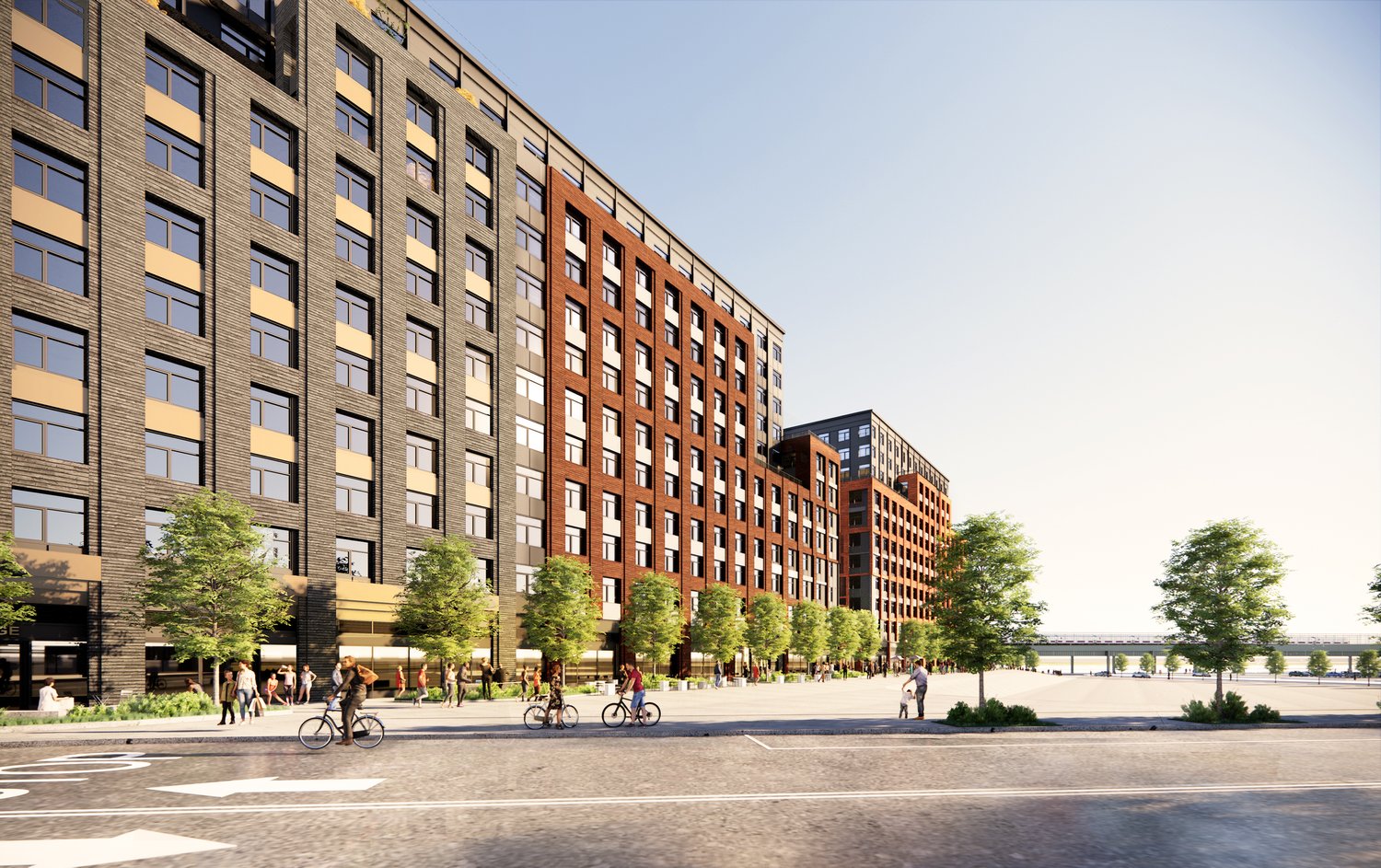
The reinforced concrete superstructures now rise in step with the formation of its cinderblock walls. The grid of the rectangular windows are currently being installed on the lower levels of the larger building, indicating that construction there is further along than the building that will house affordable units for seniors, which is shrouded in scaffolding and black netting. Tower cranes have been erected for each building to help in the ongoing construction process.
The facades of these buildings will be made of red and gray brick and metal paneling. This design matches the color palette of the neighboring Citi Field.
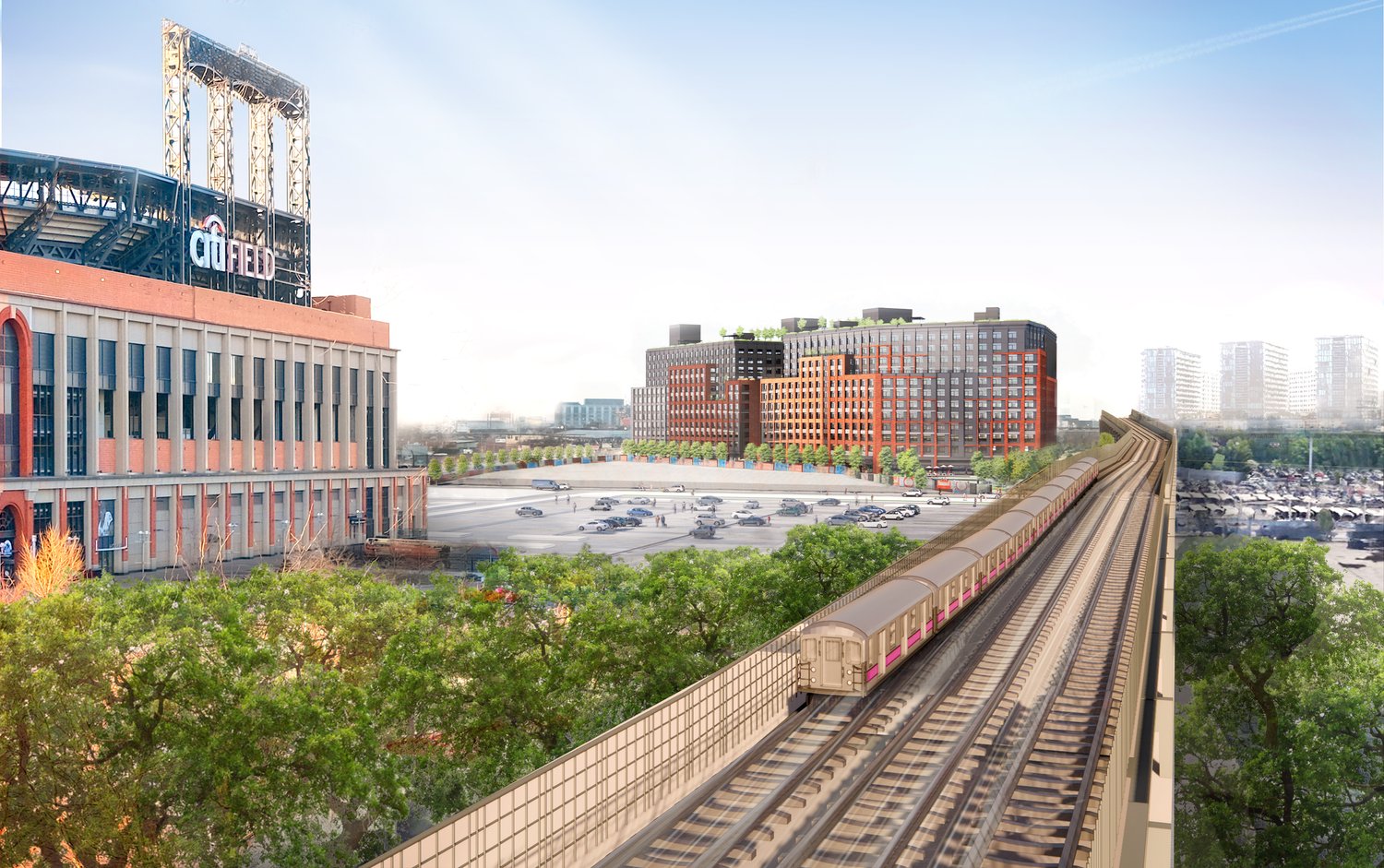
Located on a 6-acre plot near the Flushing Creek waterfront and bound by Willets Point Boulevard to the northwest, Roosevelt Avenue to the south and Flushing Creek to the east, these buildings will also feature large interior courtyards and be topped with green roofs and landscaped terraces. Based on the renderings of the buildings, they will follow the geometry of the parcel, leading to a pointed corner at the southwest end of the development. That corner will be next to a public plaza that will feature tiered lawn beds and trees. Various elevations of the buildings’ western faces are expected to have shallow setbacks. This feature will help to create more space for green terraces.
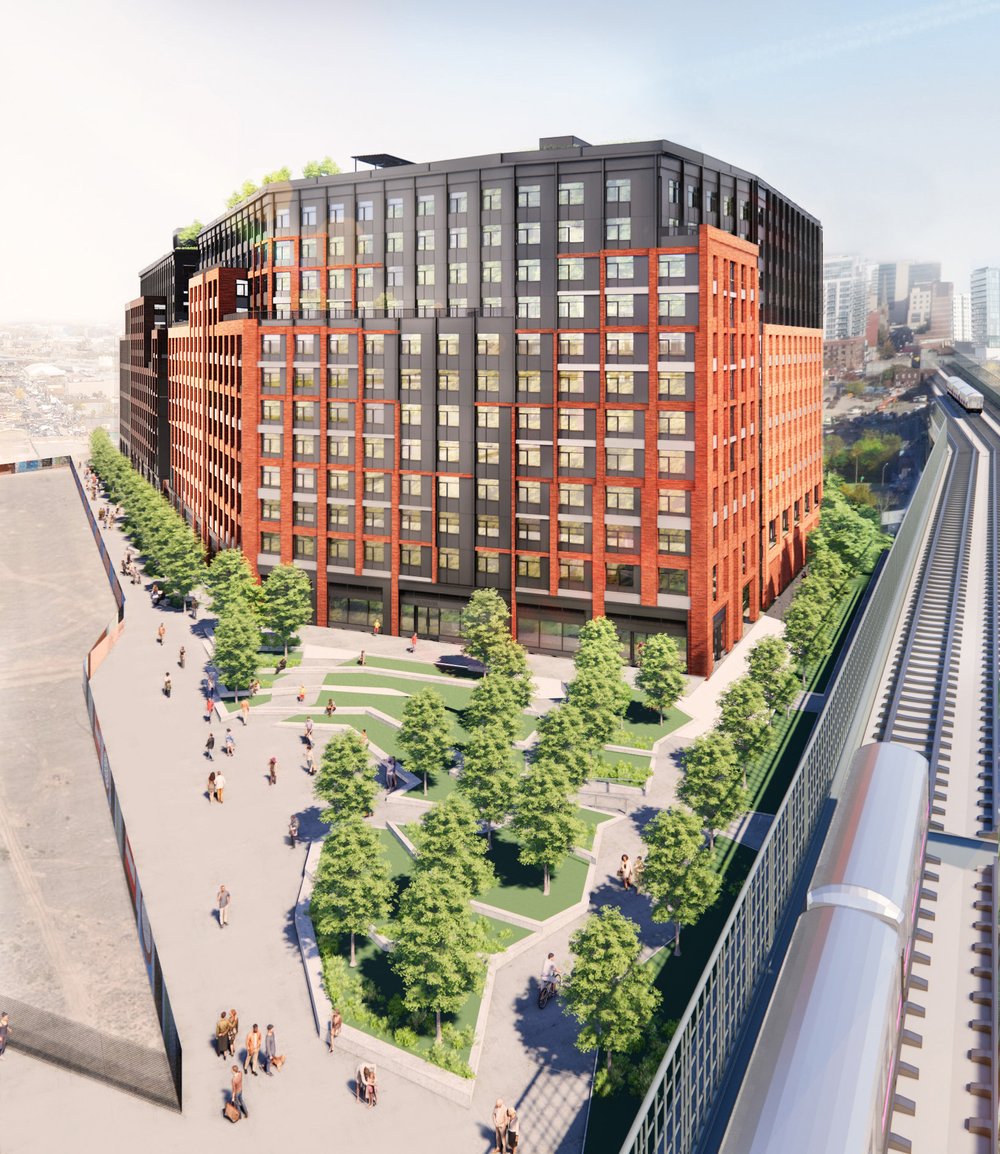
Phase two of the Willets Point redevelopment plan involves the construction of another 1,400 affordable homes, bringing the total up to 2,500, as well as a hotel with 250 rooms, a public school with 650 seats, 40,000 square feet of public space and the new soccer stadium for NYCFC, Etihad Park. Work on the soccer stadium broke ground shortly before the end of 2024.
In total, both phases of the redevelopment will yield approximately 7 million square feet of mixed-use space. Residential space will account for 2 million square feet of this space and retail will make up another 100,000 square feet.
Upon the project’s completion, New York City is hopeful that the Willets Point redevelopment will generate around $6.1 billion in economic impact over the next 30 years and create approximately 16,000 new jobs for the community.
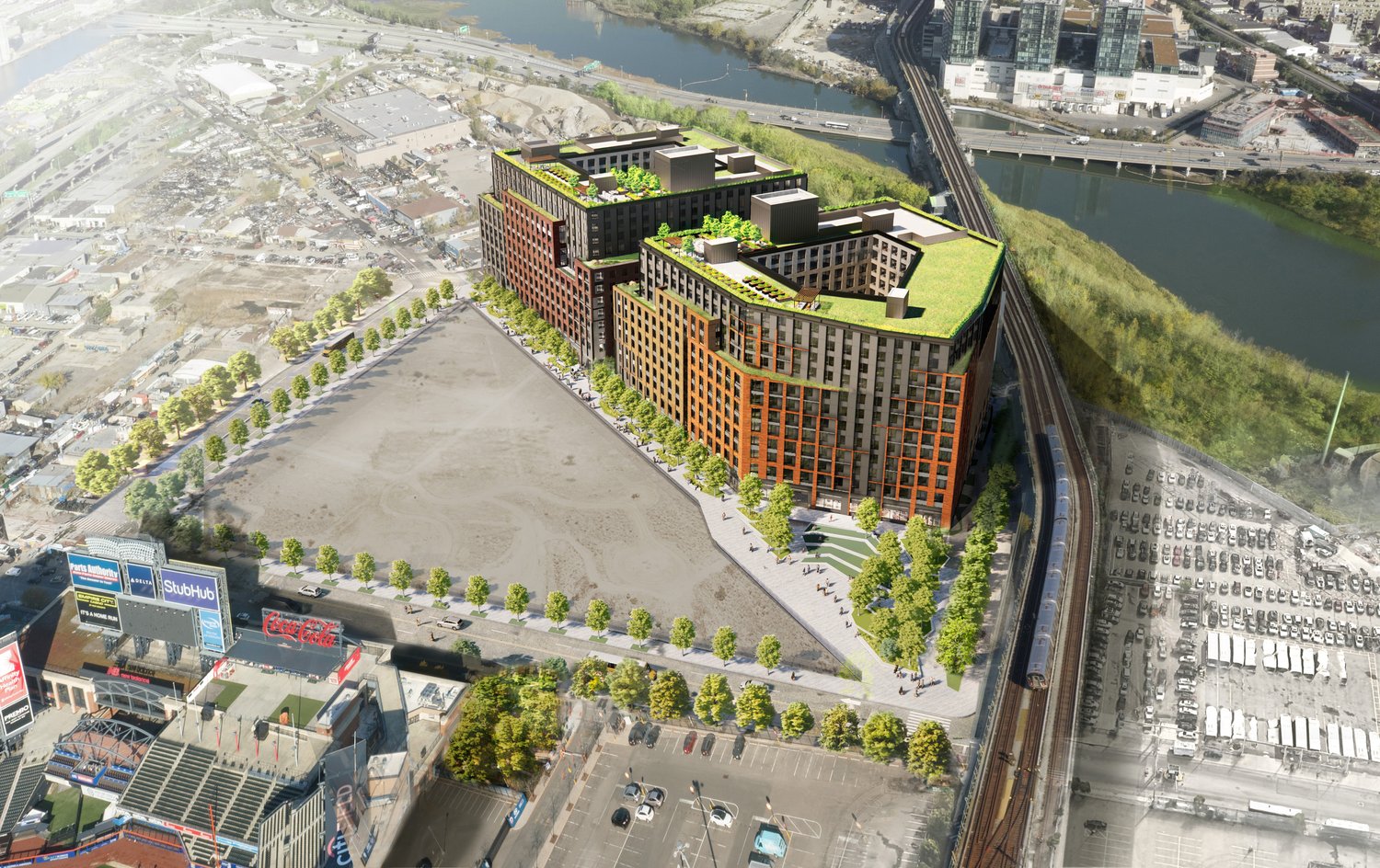
The architecture firm S9 Architecture designed the affordable housing buildings being constructed in the first phase. The New York City Economic Development Corporation developed this project. Other big contributors to both phases of the Willets Point redevelopment include the City of New York, NYCFC and Queens Development Group.
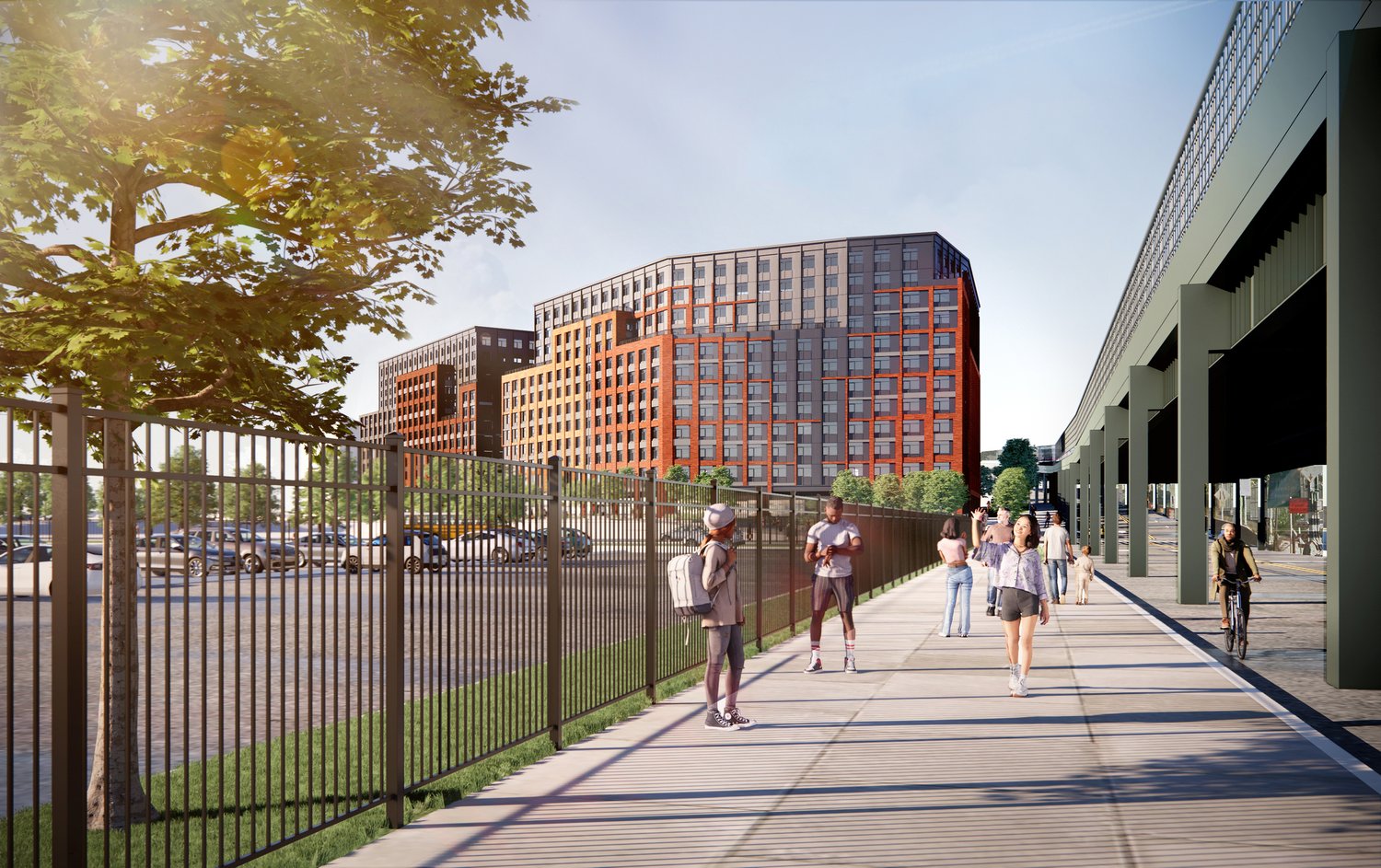
An estimated completion date for the first phase of the Willets Point redevelopment has not yet been provided.
