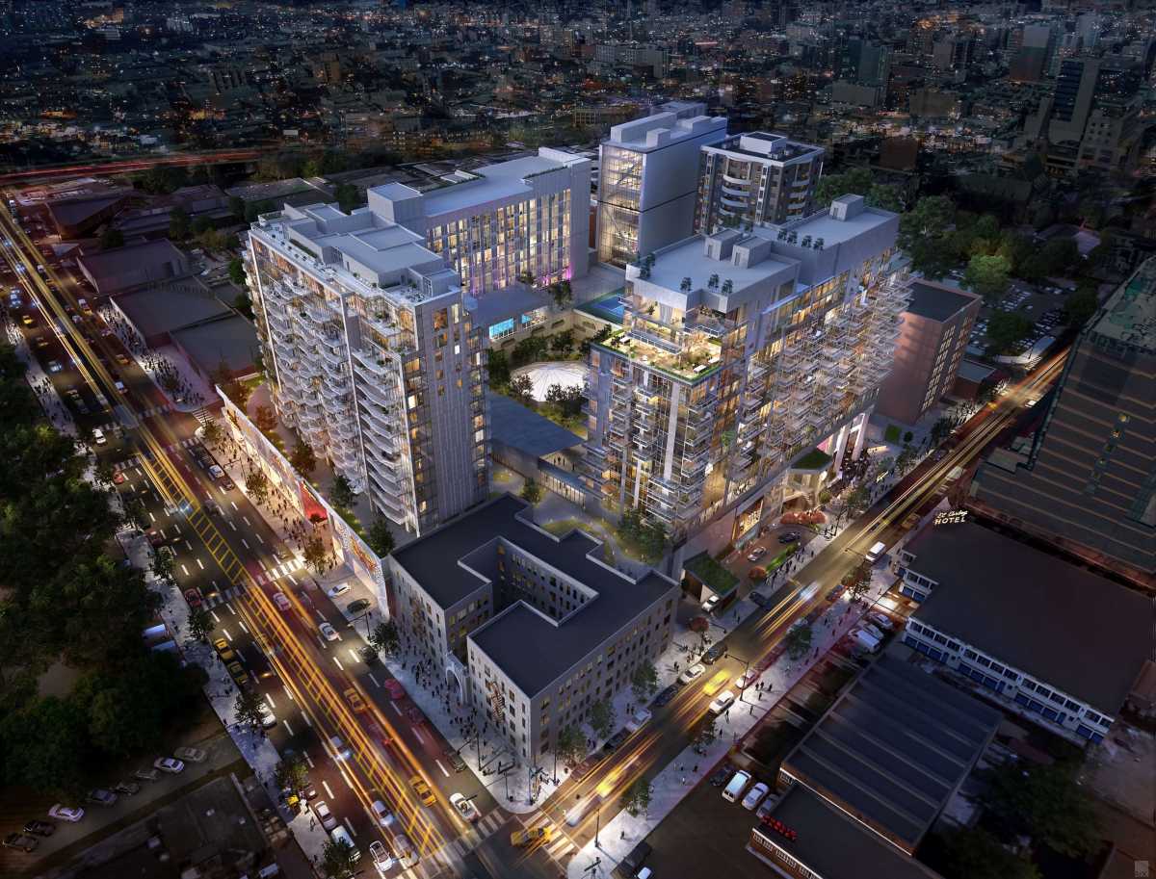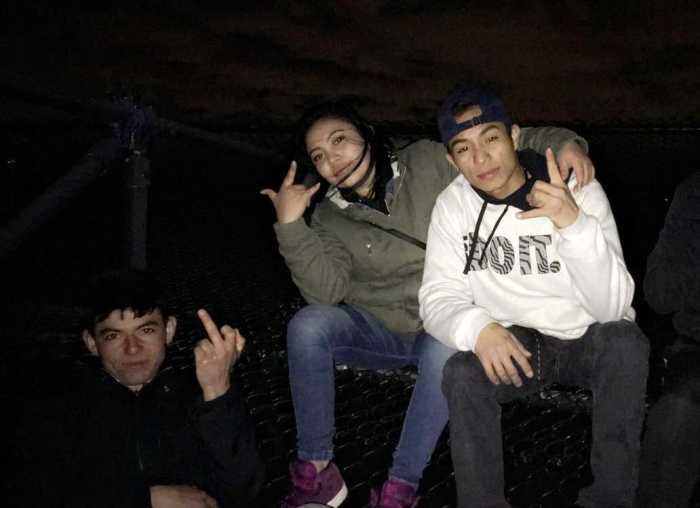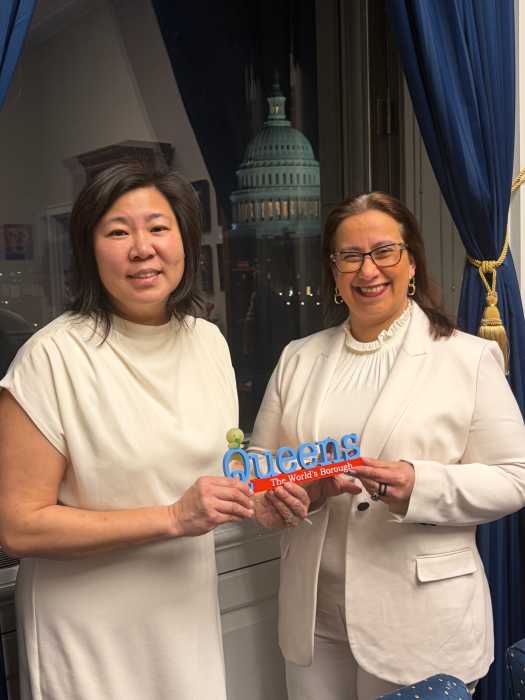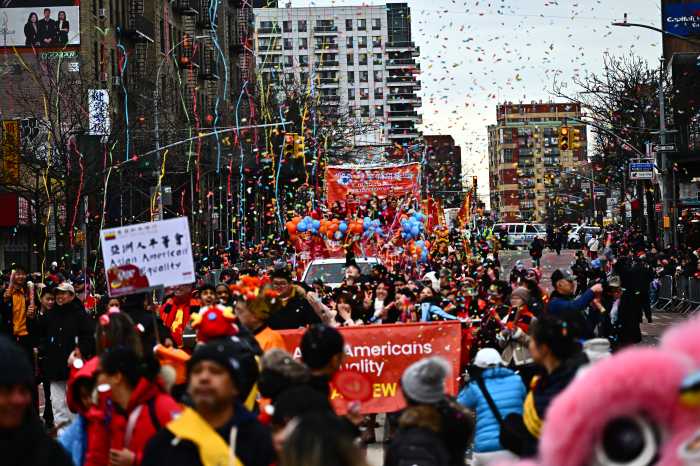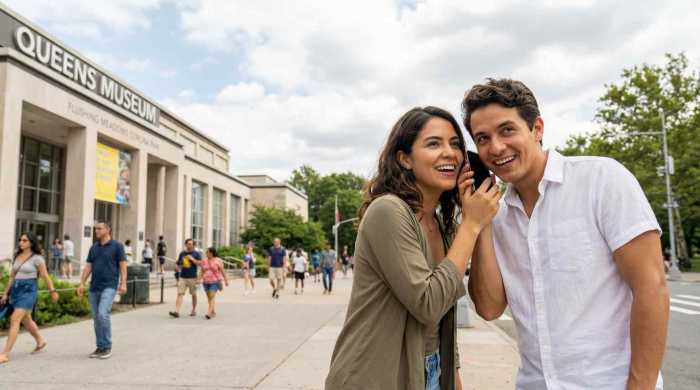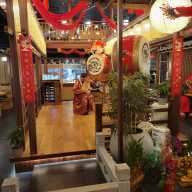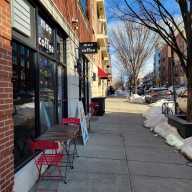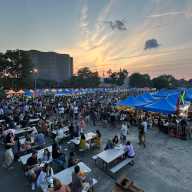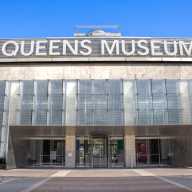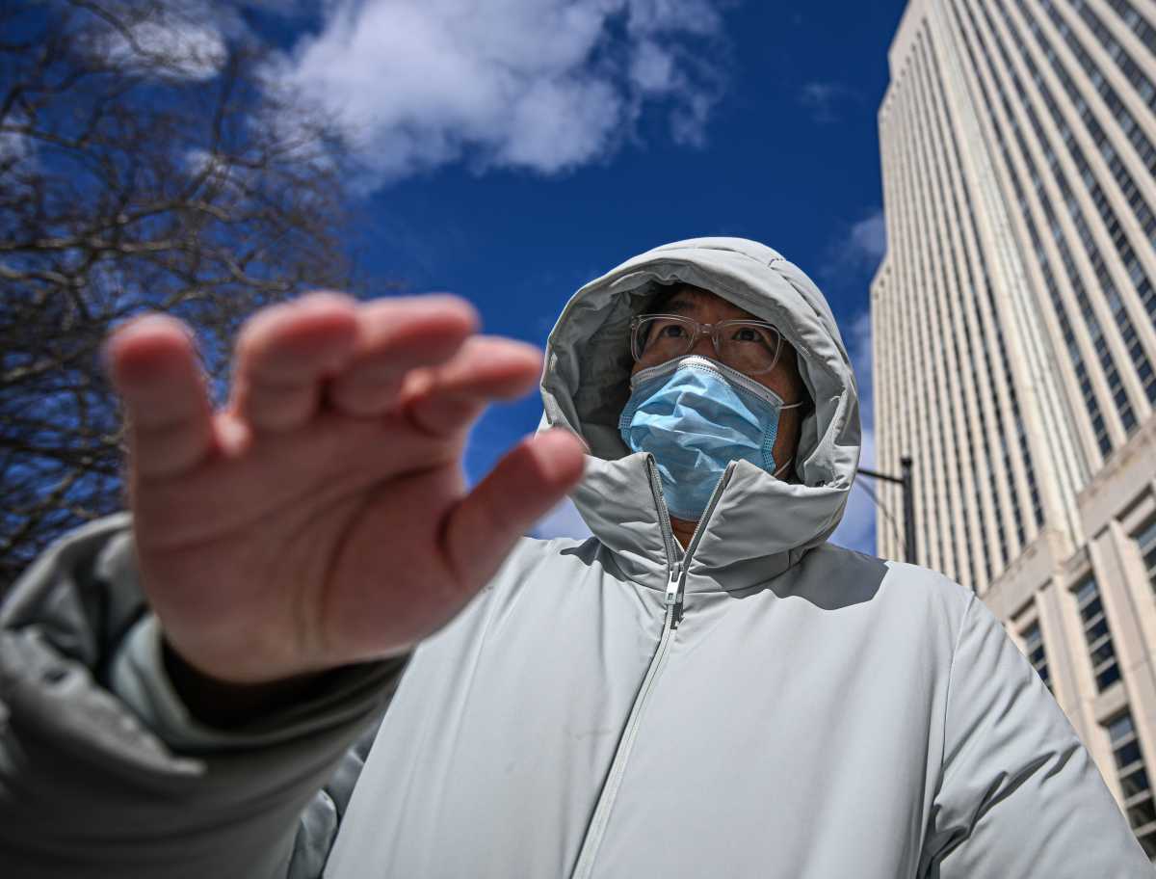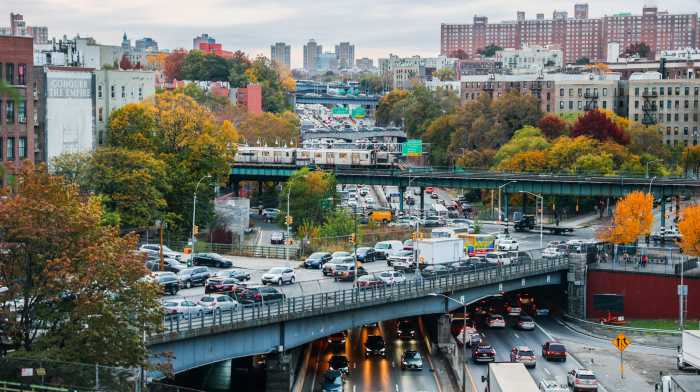F&T Group and SCG America announced that the final building of Tangram has officially topped out.
Located at 37-09 College Point Blvd., the 1.2-million-square-foot, mixed-use development officially topped out Tangram House West at 13 stories. Sales are expected to begin in late spring.
“We are thrilled to celebrate such an important milestone at Tangram House West on the heels of incredibly successful sales at our first residential condominium offering, Tangram House South, which is already more than 95 percent sold with homes being delivered in early summer,” said Helen Lee, Executive Vice President of F&T Group which is developing Tangram with SCG America. “With its marriage of striking design, amazing city views and unparalleled access to luxury amenities, Tangram House West will introduce a coveted residential experience for the new Flushing.”
The announcement to start sales at Tangram House West came earlier than expected following the quick sales of Tangram House South by September 2018. Both towers offer residences ranging from studios to four-bedrooms (including a collection of spectacular penthouses) with 132 of the newest residences in Tangram House West, and with spectacular water views. Designed by Margulies Hoelzli Architecture and crafted by award-winning architect and designer Jean-Gabriel Neukomm, the building features modern designs and a striking glass façade that is punctuated with a series of undulating balconies, which is meant to evoke waves of water inspired by Flushing Bay.
Tangram offers a variety of luxurious amenities, including an 8,000-square-foot, state-of-the-art health and wellness club, featuring wellness spa facilities with sauna and salt room, 60-foot-long indoor heated saltwater lap pool, and a relaxing heated indoor vitality pool. Residents will also have access to a 1-acre garden with a 3,500-square-foot, teahouse-inspired pavilion featuring private seating lounges, a Japanese sand garden, and a space for outdoor fitness classes; a library and lounge; an outdoor lit tennis court; indoor and outdoor children’s play areas; dog run areas; and barbecue grills with seating and dining area.
Just below Tangram House West and Tangram House South is a 275,000-square-foot, high-end, curated retail space, themed restaurants and a culinary food hall and beer garden, plus a variety of entertainment options including a state-of-the-art 4DX movie theater.
For more information, visit www.tangramnyc.com.

