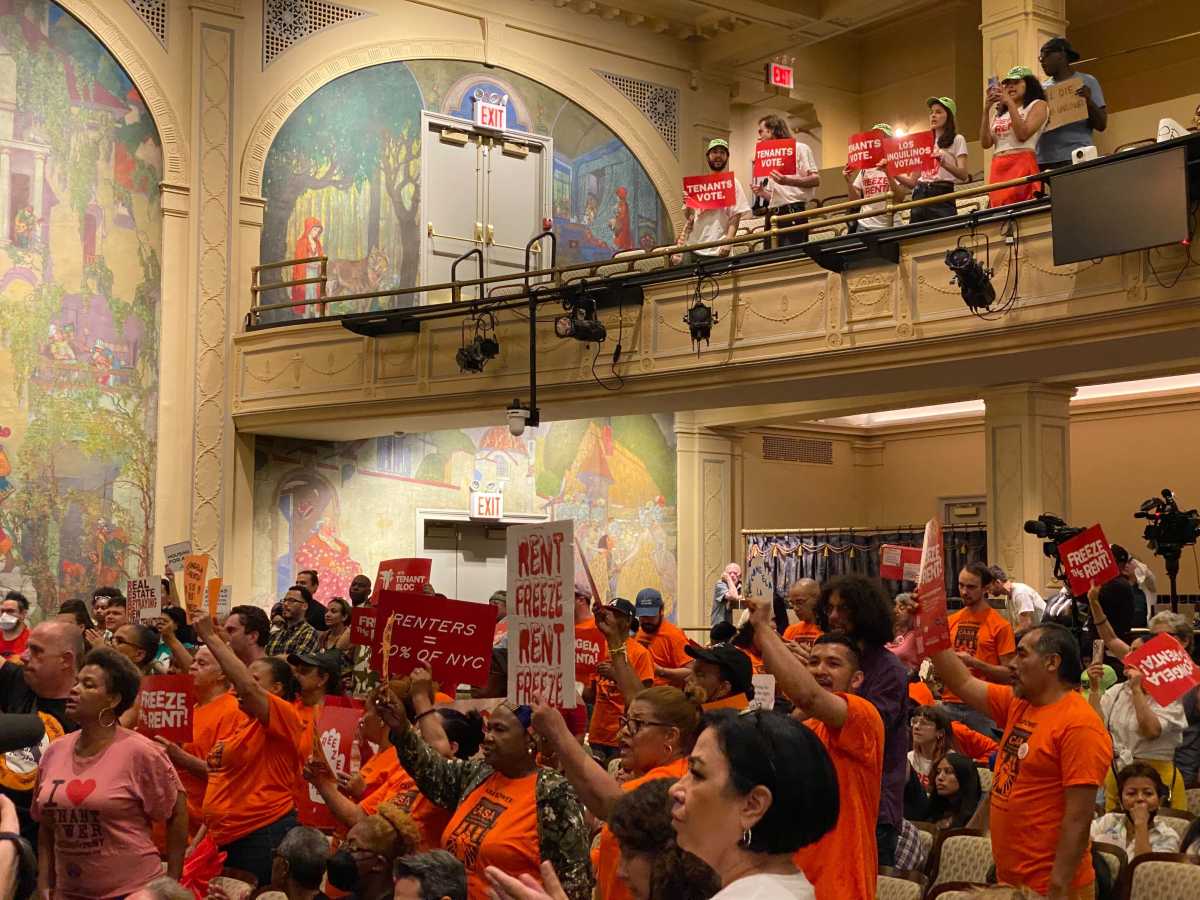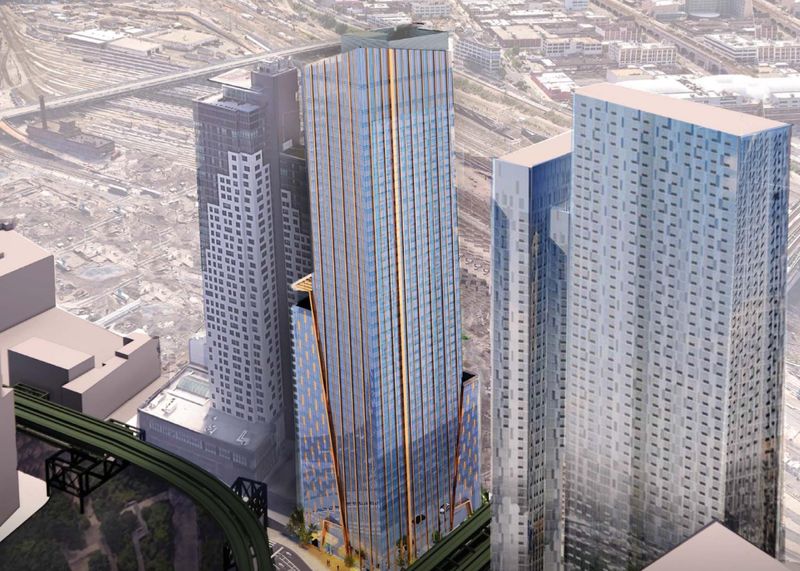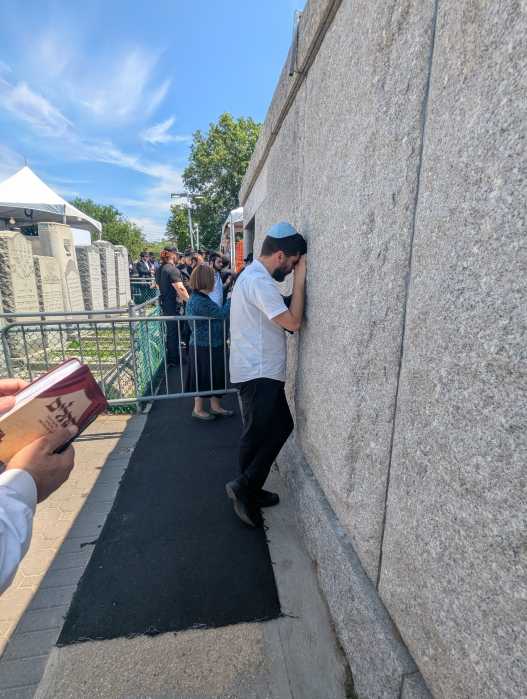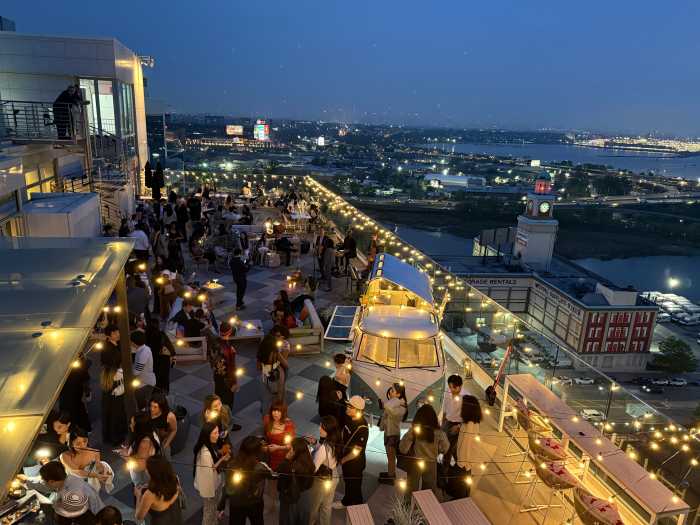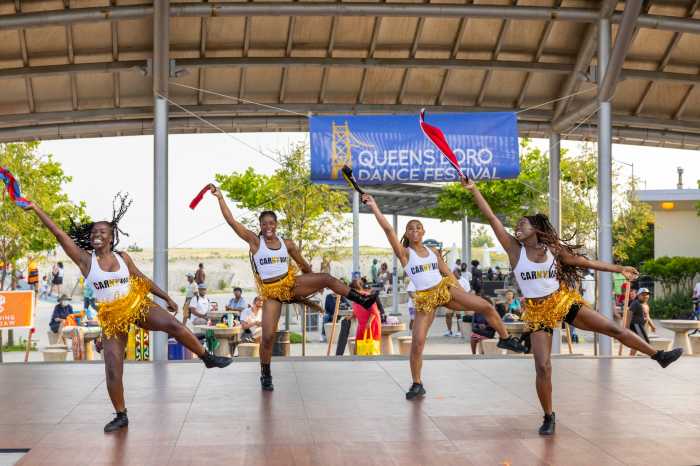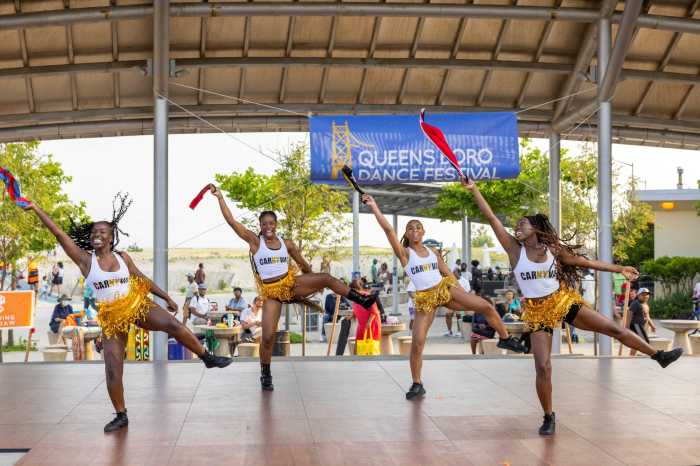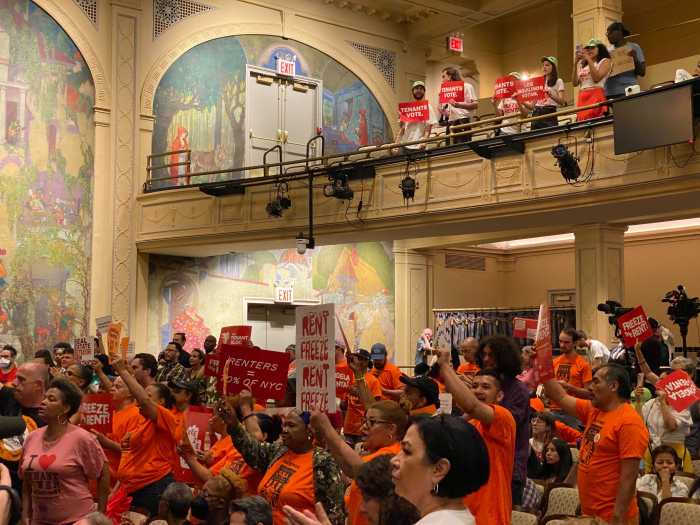By James DeWeese
Plans for the two high-rise buildings, which would contain 178 condominium units atop street-level retail space, have sparked criticism from community activists who said the project would overwhelm already overtaxed transportation and public safety infrastructure.”It's an attractive looking building (and) it's obvious that a lot of effort has gone into it,” said Anthony Moreno, a member of Community Board 4, which got a look at the plans during a land-use committee meeting Feb. 15. “But it would be too much for the community because we're oversaturated … you can't get anywhere.”Moreno said the Grand Avenue subway station adjacent to the proposed site is already operating at capacity and Queens Boulevard traffic often grinds to a standstill. Queens Boulevard has earned itself the moniker “Boulevard of Death” for the number of pedestrian fatalities that occur along its busy stretches.But Jordan Most, a lawyer for developer James Pi, said the complex designed by Flushing architect Raymond Chan, would breathe new life into what he called an under-utilized portion of Queens Boulevard. Chan also designed two buildings in downtown Flushing – a 12-story high-rise under construction at 136-20 39th Ave. and the eight-story Best Western Queens Court Hotel at 133-51 39th Ave., according to real estate tracking company Emporis.Plans call for a 74-unit, 16-story building to rise on a parcel at 86-05 Queens Blvd., currently home to a low-rise row of retail shops. A 104-unit, 17-story building also would be erected on the eastern side of Broadway on a 35,000-square-foot tract of land at 85-15 Queens Blvd., a site currently occupied by an abandoned EAB bank building and a Wendy's fast food restaurant, Most said.”It's going to dramatically improve a tremendously under-utilized site,” said Most. “The EAB site is vacant and Wendy's, I don't know if that's an optimal use – it's such a suburban setup in terms of Queens Boulevard.”The designs also include space for so-called community facilities, such as doctors' offices, Most said. And the residential towers themselves would be recessed from the street to allow light to filter through to surrounding buildings. The developer must seek a special variance from the Board of Standards and Appeals to proceed as planned because the height of the buildings would exceed the maximum allowable under the current zoning regulations. The plan calls for a 300-space off-street parking lot to be built inside the proposed building at the Wendy's site because of a high water table and the subway lines that crisscross the southern portion of the parcels make building an underground lot not feasible, Most said. Pi has asked that the board not count the parking lot space in its calculations of the buildings' overall space.Laraine Donohue, a member of Community Board 4's land-use committee, said she did not have much sympathy for the developer, who she said knew the construction challenges posed by the site when he began purchasing the properties more than a decade ago.”There's not a hardship here,” Donohue said. “They bought one property in 1992 and the other in 2000. They bought it knowing it had all these problems.”The developer was scheduled to make a presentation to the full board on March 1, Most said.Reach reporter James DeWeese by e-mail at news@timesledger.com or by phone at 718-229-0300, Ext. 157.

