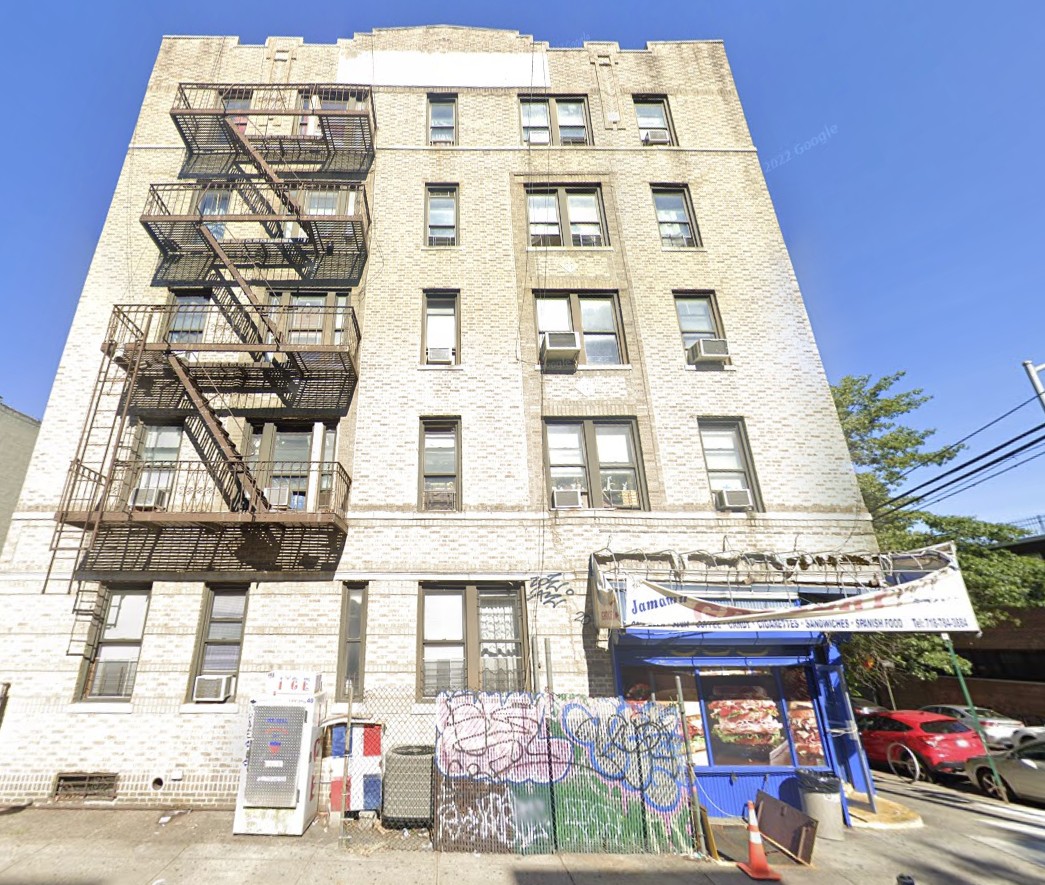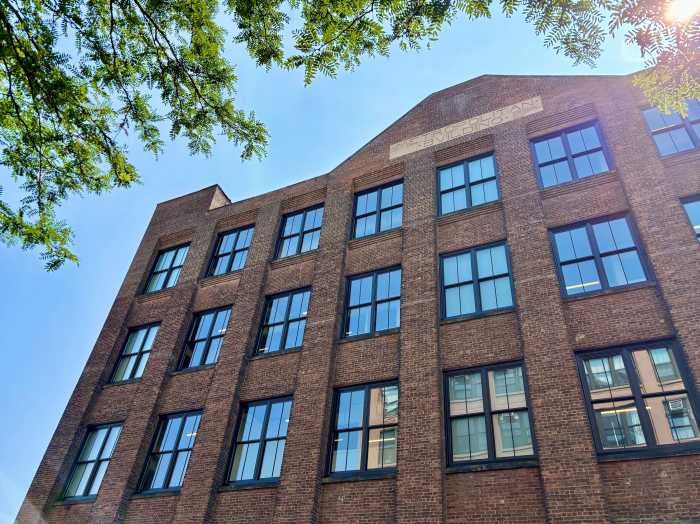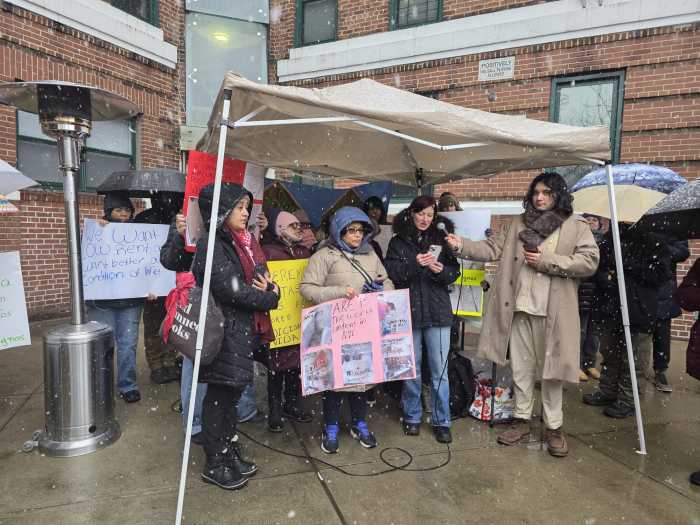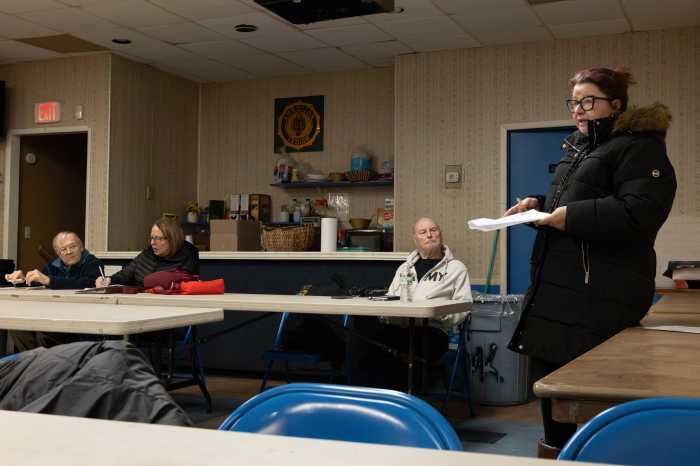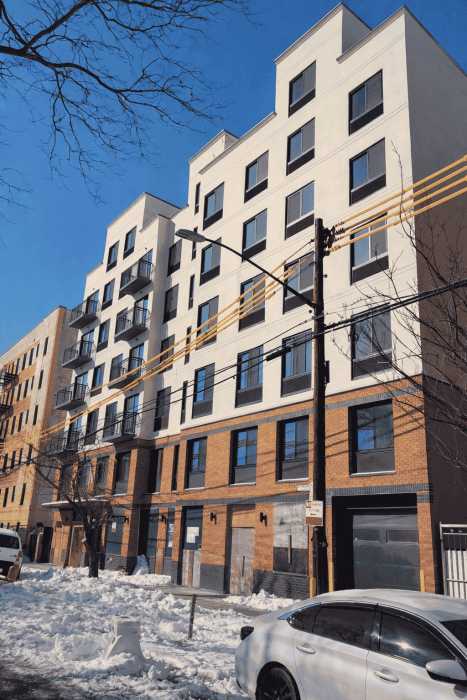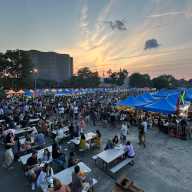Permits have been filed for the construction of a 6-story mixed-use building with 22 housing units at 40-10 Crescent St. in Long Island City.
The proposed building would be 65 feet tall and span 22,443 square feet. The 22 residences would take up 14,957 square feet, while the other 7,486 square feet will be dedicated to commercial space. With an average unit scope of 679 square feet, the 22 residences will most likely be rentals.
In addition to the 22 residences and the commercial space, the proposed building calls for a rear yard stretching 25 feet in length. There are multiple subway stations within close proximity to the property, including the 21st Street-Queensbridge station, which provides service for the F train, the Queensboro Plaza station, which services the 7, N and W trains, and the 39th Avenue station, which services the N and W trains.
There are bus stops in the area for the Q66, Q69, Q102, Q103 and B62 lines. Other notable nearby features include P.S. 112 Dutch Kills and Q258 Energy Tech High School.
The building applications were submitted by Jack Fang of FH 2Bro Builder Corp. The listed architect of record is Siming Mei Architect PLLC.
Demolition permits have not yet been filed to take down the current structure. An estimated completion date for the new building’s construction has not yet been announced.

