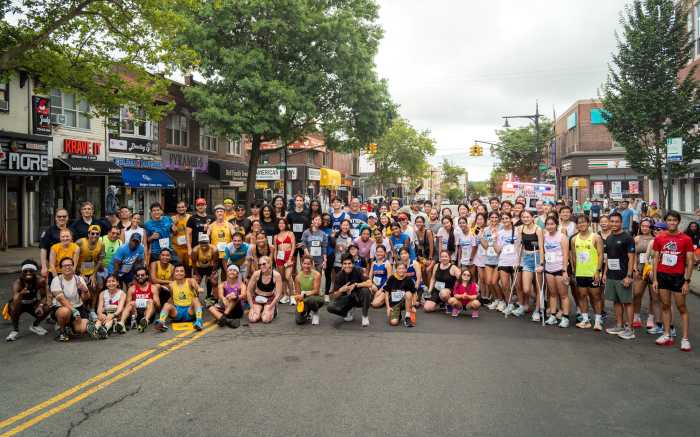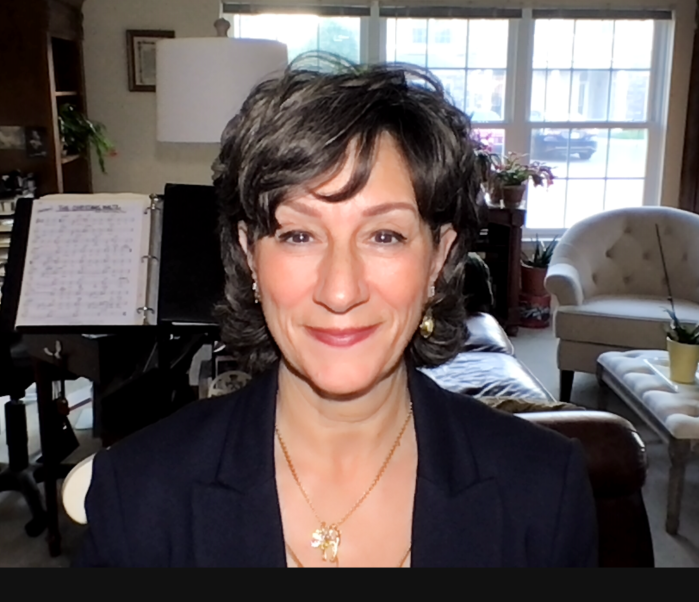In the past few months, Bayside residents have protested what they call a disturbing trend of monolithic, cookie-cutter houses, dubbed "McMansions," being built in their neighborhood. Many argue that these yellow-brick mammoths are eyesores ruining Baysides character. But one resident who has taken the time to read through the reams of zoning rules says these houses are not just aesthetically wrong but legally.
"…they neednt wonder any longer. They are illegal, and its pretty obvious as to why," said Bayside resident Brixton Doyle, asserting that one of these "McMansions," being built at 36-13 210th Street, is 60% larger than zoning laws allow..
Doyle said that the architects plans for the home, located on Block 6166, Lot 54, wrongfully claim exemption for the first floor. Under the areas R2 zoning, the lot is limited to 2,000 square feet of floor space. But, he said, the first floor should actually be included, making the total floor space 1,240 square feet more than the permitted amount.
The design, drafted by architect John W. Stacom, is for a two-story home with a cellar. The first floors plans show a two-car garage and the remaining area as auxiliary space.
According to Zoning Resolution 12-10, an area is exempt from accountable floor space if it is for auxiliary purposes and not a dwelling unit. The resolution describes auxiliary space as a furnace room, utility room or an auxiliary recreation room. Yet, Doyle said, the homes plans openly flout these restrictions.
The plans for the first floor include space for a study, which he said zoning rules consider dedicated living space. The first floor also has an auxiliary recreation area, which, he said, is a guise for a living room. Since there is no other recreation space in the house, he said, it is not auxiliary but a primary room, so it is accountable floor space. Moreover, this recreation space has a fireplace, which he said is not usually found in non-dwelling units.
Doyle also has contentions about the first floors laundry room, which is bigger than the kitchen on the second floor. He suspects the laundry room will actually be the kitchen and the second-floor kitchen will be a bathroom.
Doyle has publicly blasted the site since construction began in October. With Senator Frank Padavans assistance, he has brought the questionable floor plans to the attention of the Department of Buildings (DOB), the developer, Elias Theodoropolis, and the architect. But he said his agitating has fallen on deaf ears.
The developer and architect refused to meet with Padavan and him. Theodoropolis did not return numerous calls to his office before press time.
DOB officials maintain there are no problems with the plans.
In what has become a familiar line to those involved in protesting the 210th Street development, DOB spokesperson Ilyse Fink said, "We dont deal in speculation, we only deal in fact."
When asked if the plans made the home susceptible to illegal use, she said, "What I can tell you right now is this is what the plans called for," noting that she could not predict whether the regulations would be adhered to once a homeowner moved in.
Fink said the plans met zoning requirements. She also said the recreation room was fine, as well as its fireplace.
Under its professional certification program, DOB requires licensed architects to certify their own plans. The architect, Stacom, signed off on the 210th Street development. However, according to Fink, the plans were reviewed by DOB and approved. She was unsure, though, if the review was caused by protests or if it was part of the 20% of all self-certified submissions that are audited by DOB.
Doyle hopes for some answers this week when John Young, director of the Queens Borough Planning Office, meets with Magdi Mossad, the Queens DOB commissioner, about these types of houses in Bayside.
The hearings are in progress according to Jody Fisher, the schools director of public relations, who added, "We are seeking to expel Ingram and Keita."



































