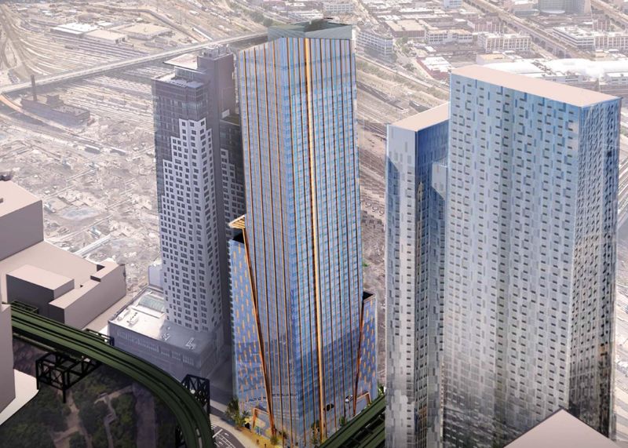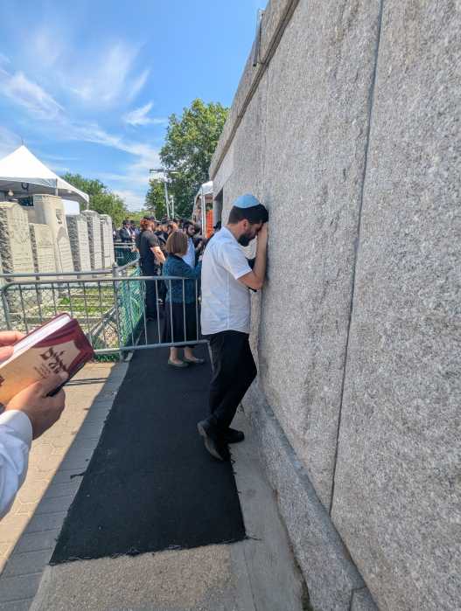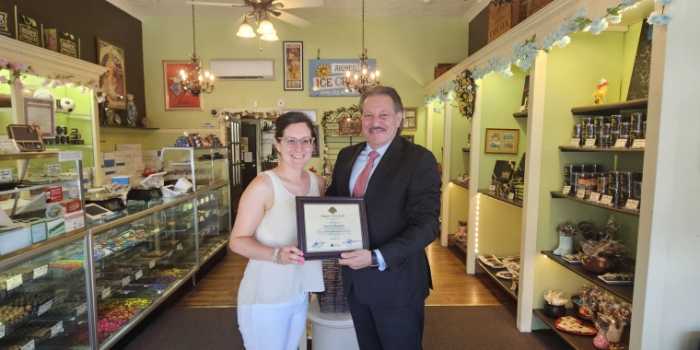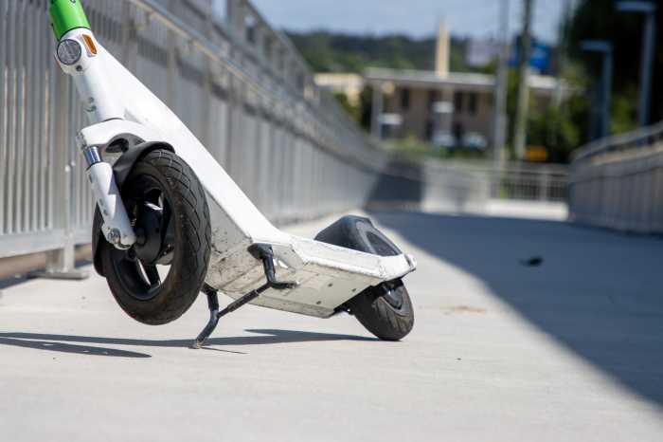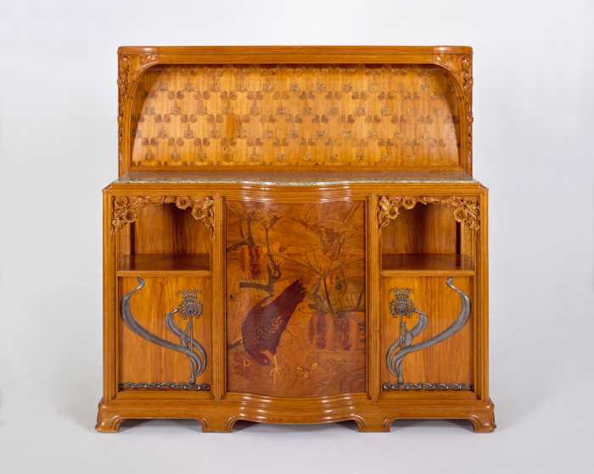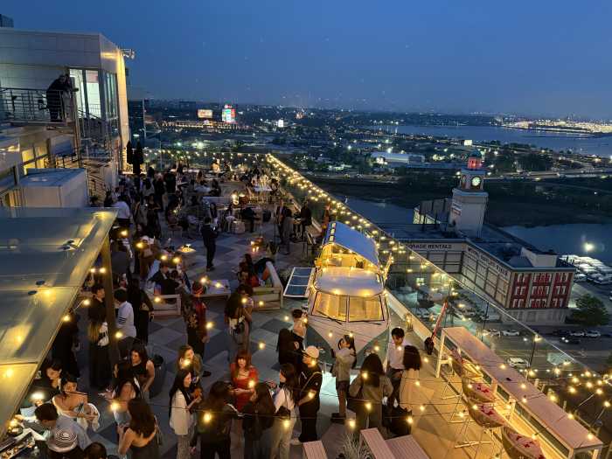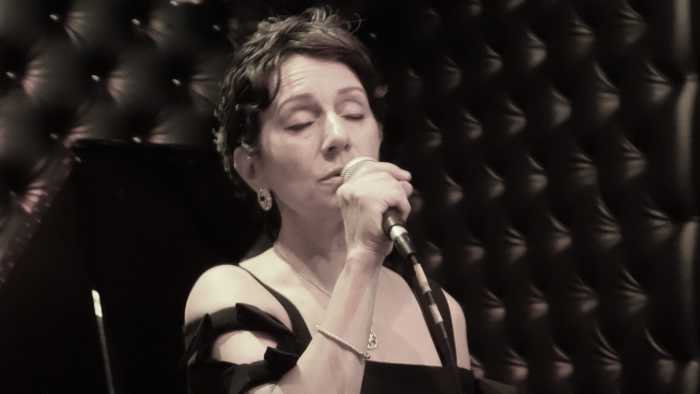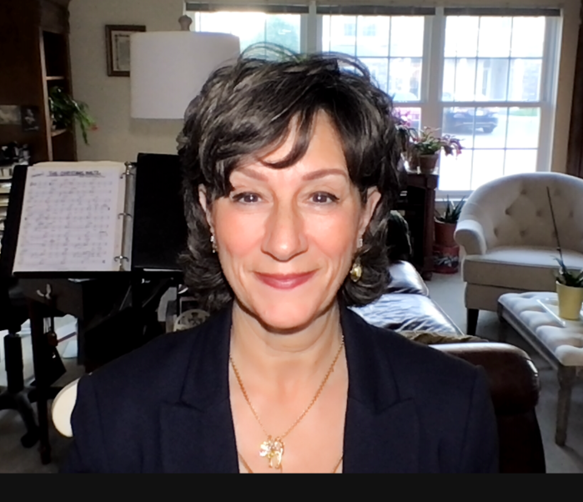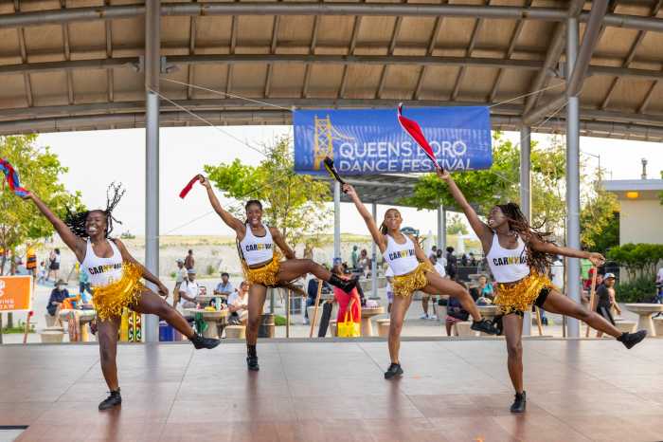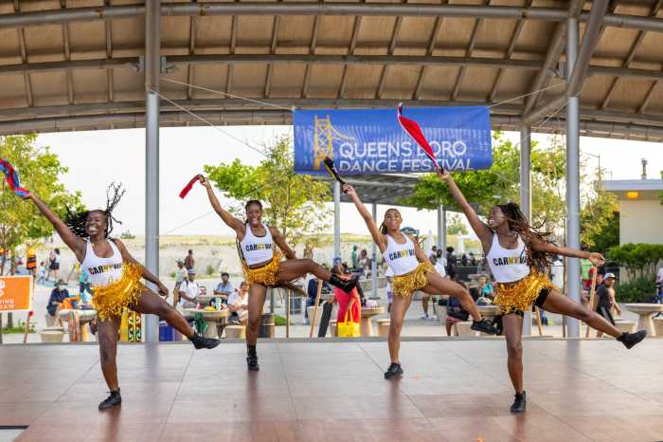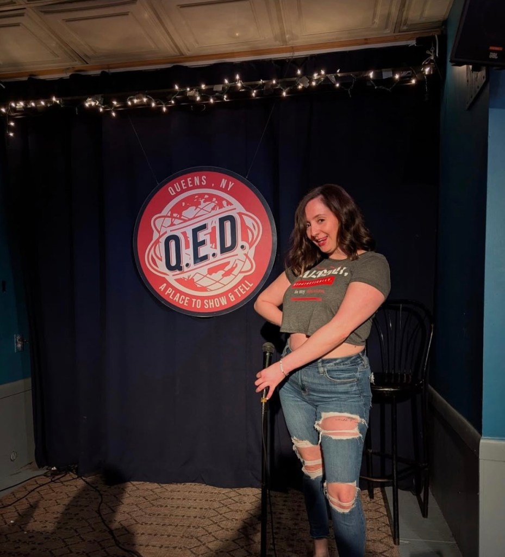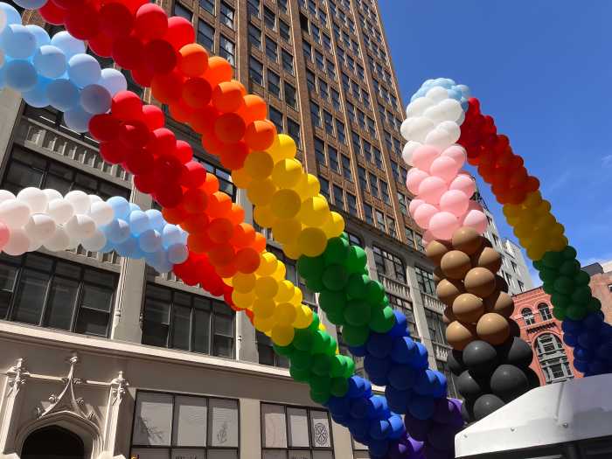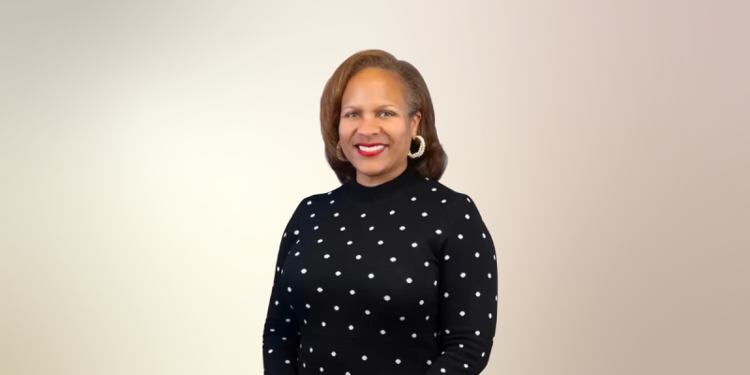By Charles Hack
As the Brooklyn Bridge Park rolls into its detailed design phase, the fog begins to lift, revealing some details on how the waterfront open space will develop — but many details still lack definition. Now that the General Project Plan and two-thirds of the parkland has been approved for transfer to the Brooklyn Bridge Park Development Corporation, consultants will hunker down to complete the design before construction begins in July 2007. Some elements may even begin to appear in the middle of the year. This is according to information given out by park developers at a press conference held at Bargemusic at Fulton Ferry Landing on Feb. 13. Developers will have to compete to win contracts to build three sections of the park. “Through a competitive selection process, we will seek to maximize the public benefit from development in the park,” said Jamie Springer, a project manager with the Brooklyn Bridge Park Development Corporation. “This includes maximizing revenues on a square foot basis, so we can minimize the square feet needed for development — ensuring what is built contributes to park and neighborhood life.” The construction timeline, and what gets developed, will be determined by prevailing market conditions, and how much revenue developers promise to raise at each of the three parcels – Piers 1 and 6, and John Street. On the uplands of Pier 6, there are two main options. One consists of a 14-story building and a 30-story tower, or two 20-story buildings, with some additional units at 334 Furman St. The uplands of Pier 1 will include a hotel with between 170 and 225 rooms, and 150 to 180 housing units. The third site, at a Con Edison property opposite John Street, would include 130 units. Another property, at 360 Furman Street, which is slated for some 500 luxury condominiums, will not go through the competitive tendering process because it was acquired through a private transaction between developer Robert A. Levine and the former owners, the Jehovah Witnesses. Requests for Proposals (RFP) – invitations for developers to compete for development contracts – could be staggered. The revenue that each parcel generates would help park planners define what is to be built in subsequent parcels. “It is very important that we maximize revenues because we are committed to only allowing the minimum amount of development to sustain the park,” said Springer. The Development Corporation will also take into account the aesthetics of developers’ designs, and how they can accommodate traffic. The goal is to reach the $15.2 million annually that the Brooklyn Bridge Park Development Corporation calculates is necessary to maintain and operate the park. Lee Silberstein, a spokesperson for the Development Corporation, did not rule out the possibility that if enough cash is generated early on, that later phases might not be developed at all – but he stressed this was entirely hypothetical. But Silberstein dismissed any notion that the condominium complex at 360 Furman St. might be enough to pay for the park, as some have suggested. “No one expects 360 Furman St. to generate $15.2 million a year,” said Silberstein. “There is going to be some gap to be made up.” But Judi Francis, president of the Brooklyn Bridge Park Defense Fund, accused park developers of putting the cart before the horse, saying that the budget of $15.2 million is inflated. “Don’t let the market decide,” said Francis in a telephone conversation. “Do the numbers first. You know what you are aiming for, and $15.2 million is not what you should be aiming for.” She also challenged the Brooklyn Bridge Park Development Corporation to keep the RFP process open, fair and transparent. The planners pledged not to develop buildings ahead of creating the park. “The park will proceed at least at the same time, if not before the development,” Silberstein said. Money to maintain the park will come from three sources. Each development will make an up-front payment, estimated at around $70 per square feet. Owners and lessees of units will pay a park maintenance fee, on a per-square-foot basis. The third source will be from payments in lieu of property taxes (PILOTS). How much is paid will be negotiated with each development. The General Project Plan (GPP) and Environmental Impact Statement, which received final approval on Jan. 18, defines the outer limits of the park. “The GPP sets out the maximum amount of development,” Silberstein said. “It is everyone’s hope that there will be less than the maximum.” But there is yet to be a legal framework to minimize development beyond that, or to protect the parkland. The park planners say that the Brooklyn Bridge Park Development Corporation is still taking advice on when or how to create the legal entity charged with responsibility of managing the park. They also have yet to decide the legal framework that will protect the park in perpetuity.

