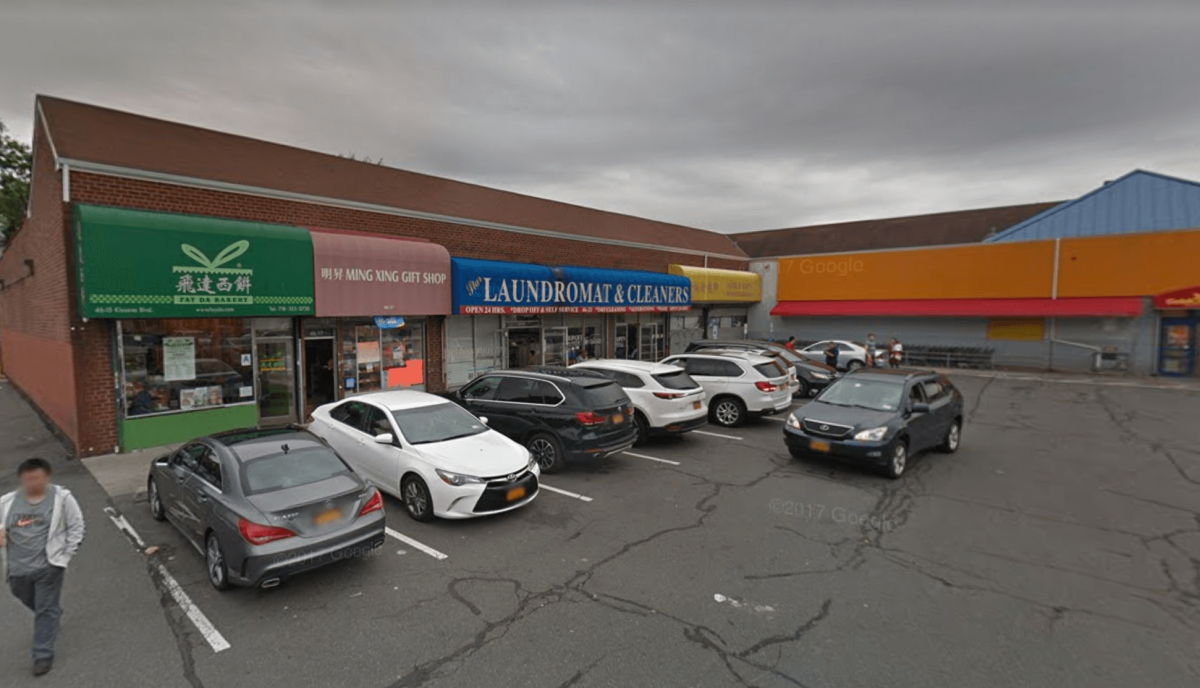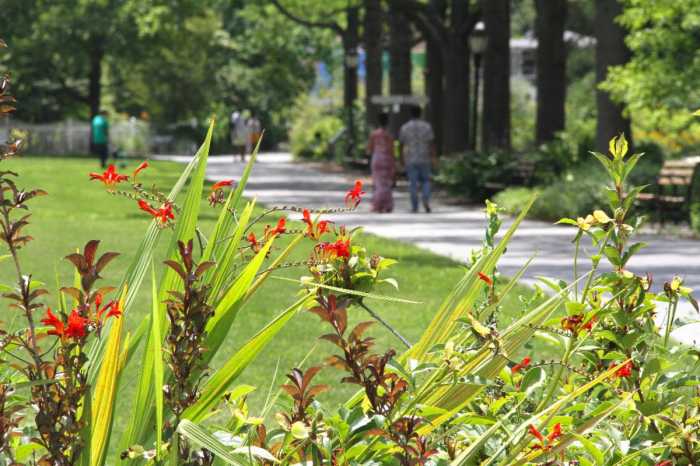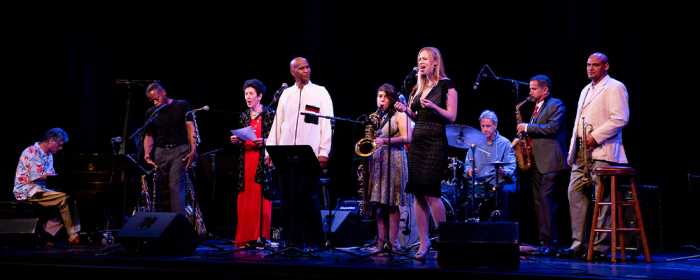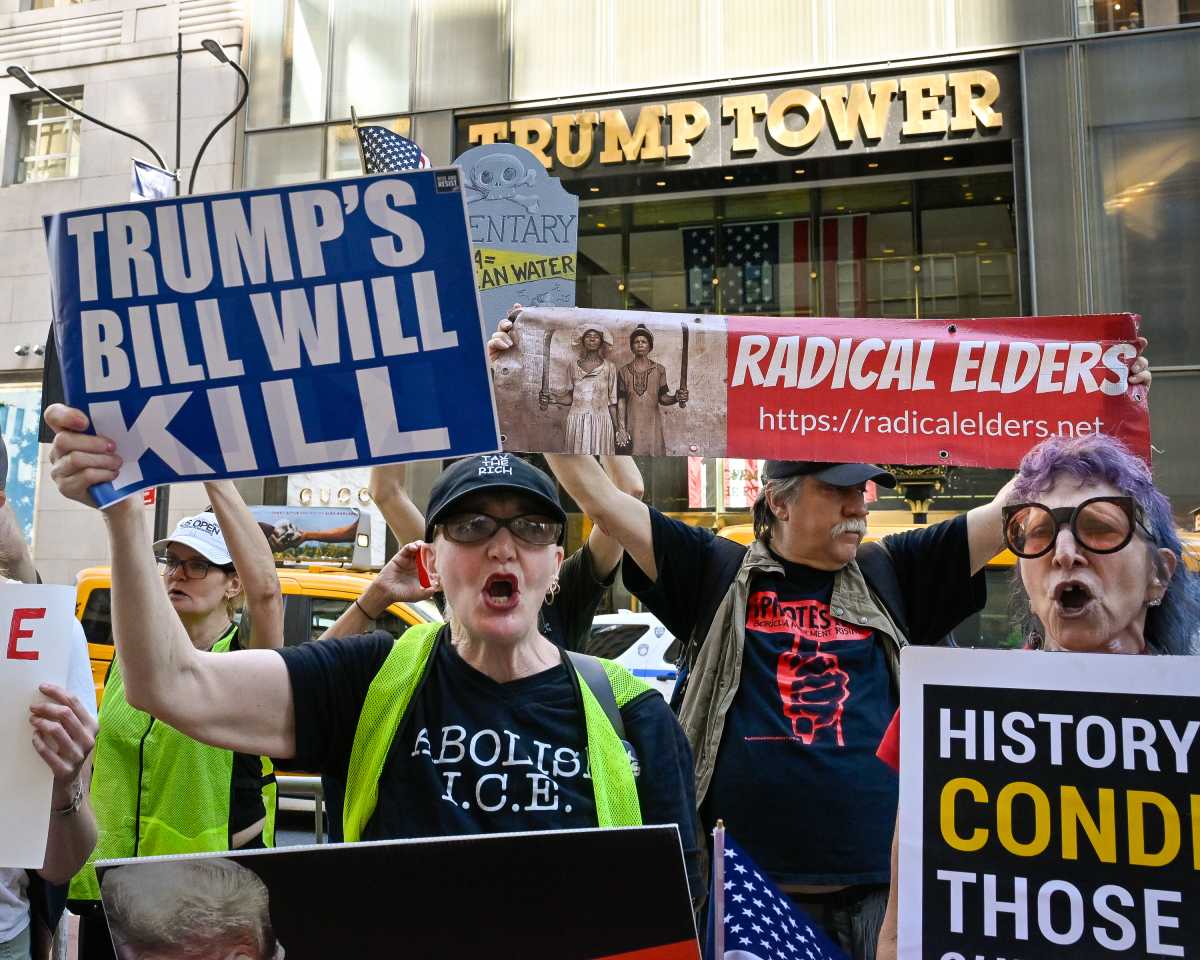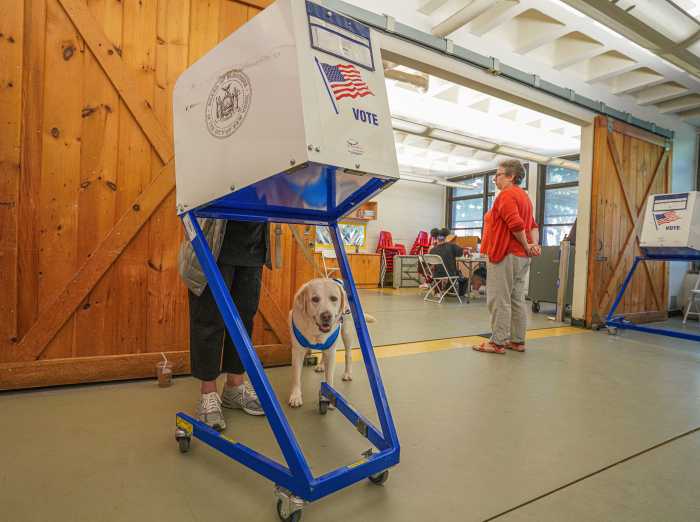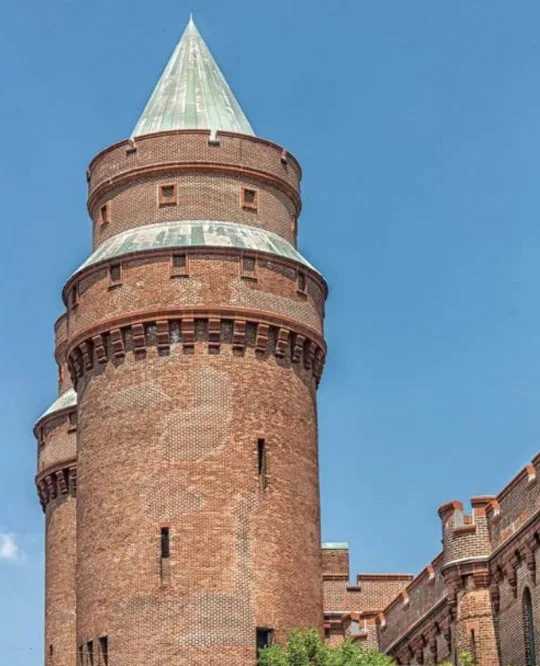A new mixed-used development with more than 200 new apartment units might be coming soon to Flushing.
Kimco Realty Corporation, a real estate development based in New Hyde Park, has filed proposals to construct a new eight-story, mixed-used building at 46-15 Kissena Blvd. marketed as “The Kissena Center.” It would replace an existing neighborhood shopping center comprised of multiple one-story retail businesses and a surface parking lot.
New York Yimby first reported the story.
Designed by S9 Architecture and Aufgang Architects, The Kissena Center would contain rental apartments, a community facility, commercial retail and a parking structure, according to New York Yimby, a website that covers new development, construction and real estate in New York City.
The proposed residential area is approximately 244,000 square feet with 244 units. About 25 percent to 30 percent of the apartments would be let as affordable housing. Above the first floor, the building would set back from the rear lot lines, creating an L-shaped structure to accommodate residential terraces.
Within the building, a community facility would occupy 15,675 square feet of the second floor. The ground floor of the structure would contain just under 58,000 square feet of retail, and two level of below-grade parking to accommodate 333 spaces for both residential and commercial use.
Pending approvals, the developer estimates the project will be 22 months of construction with slated completion by 2021.

