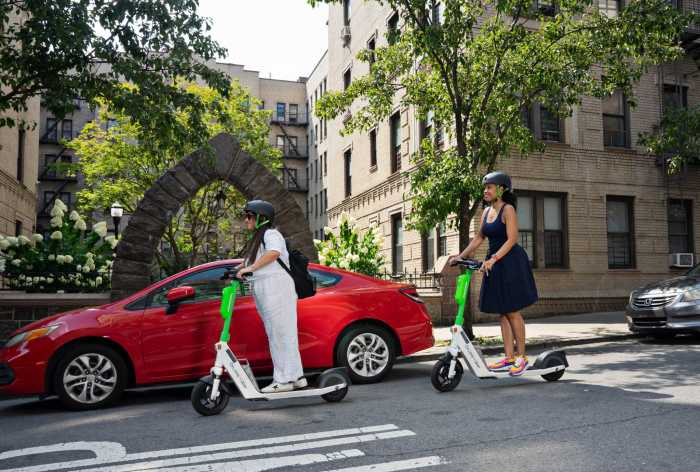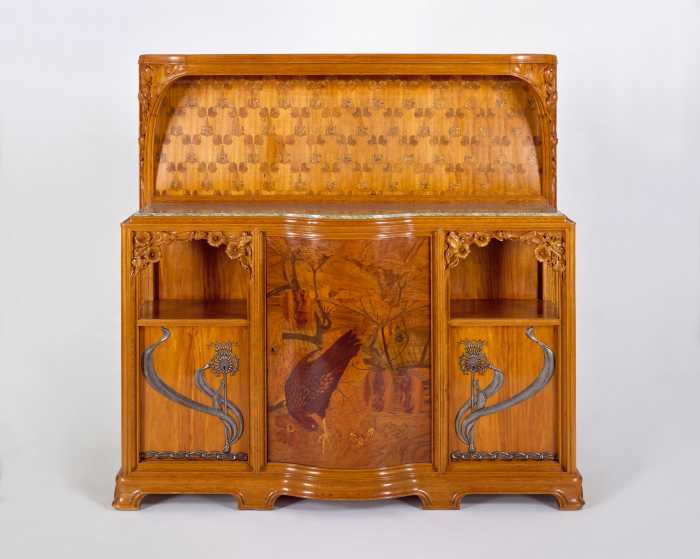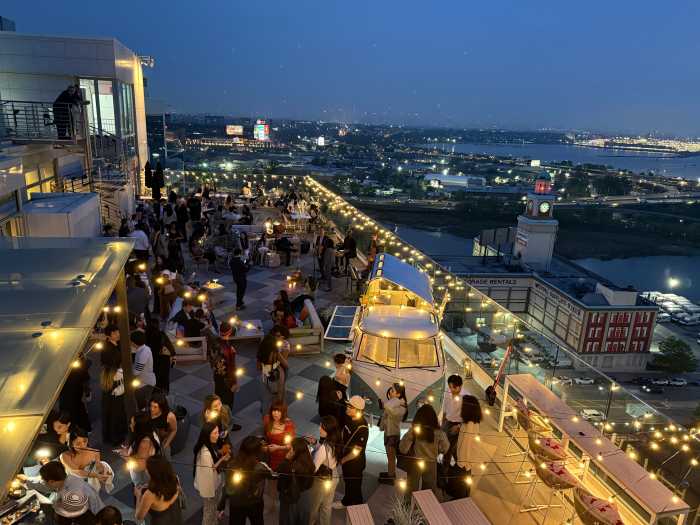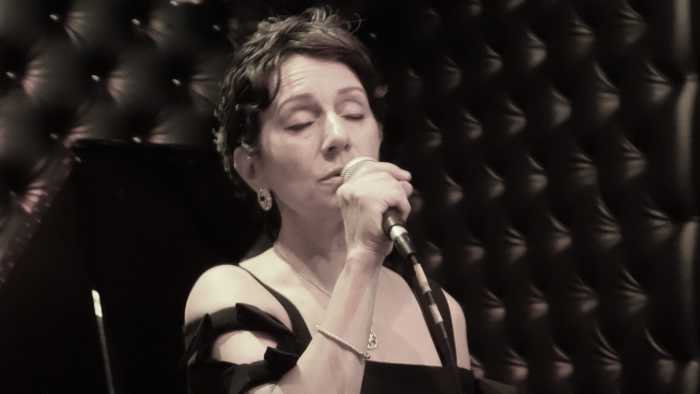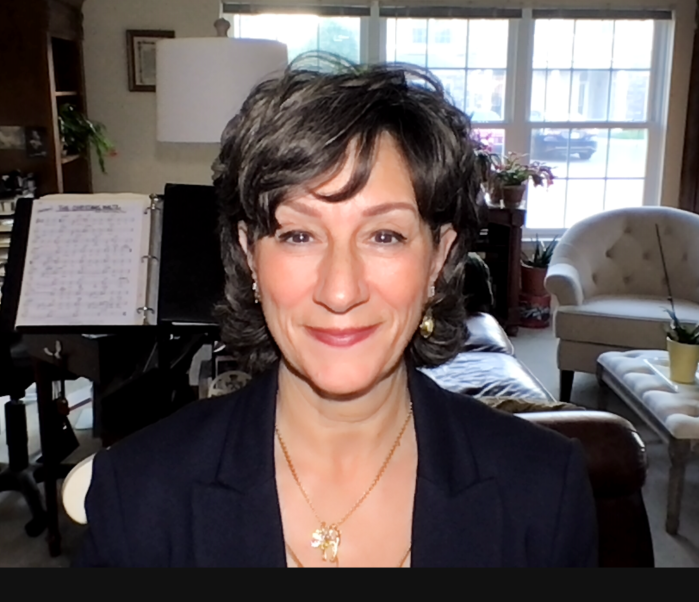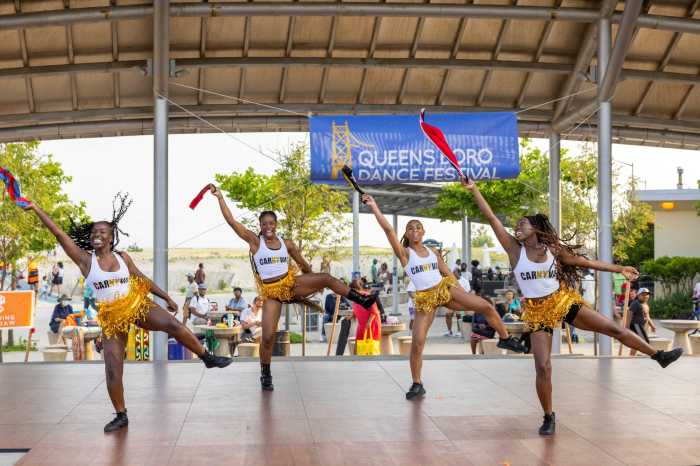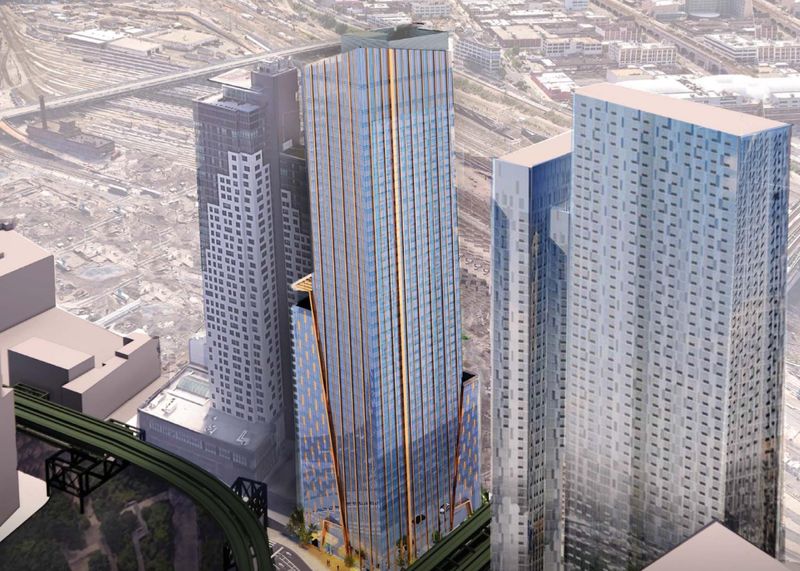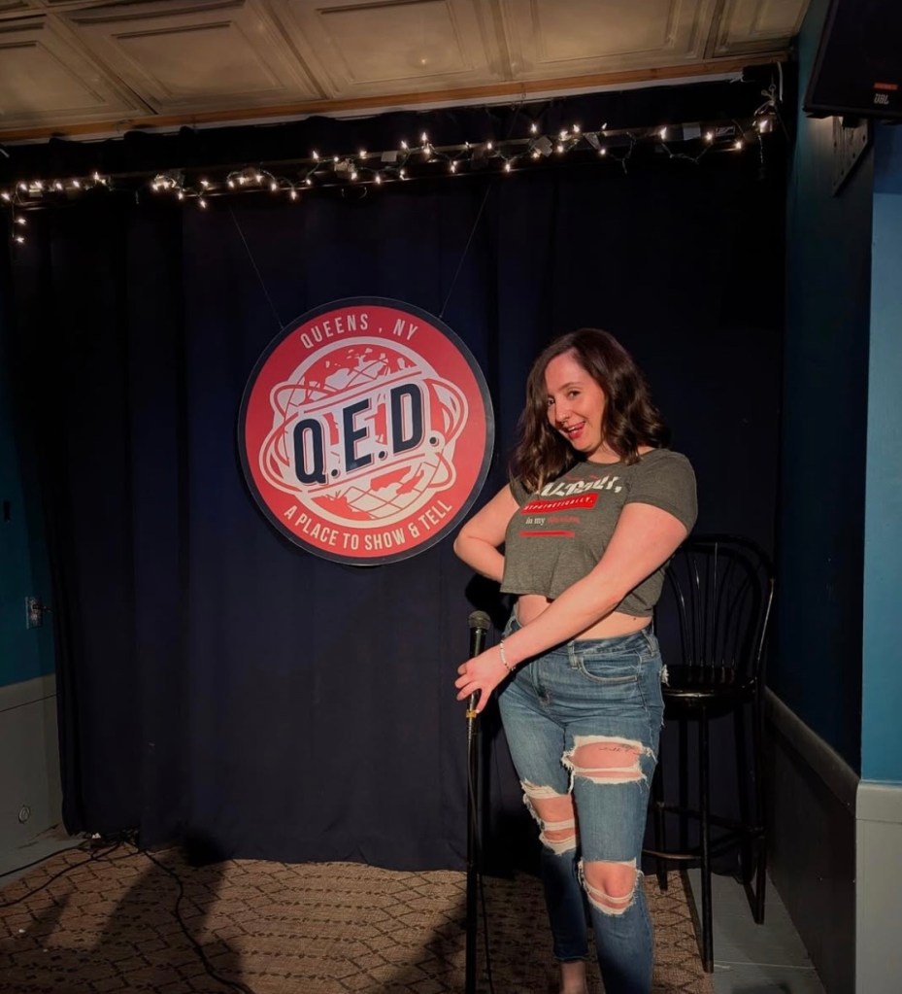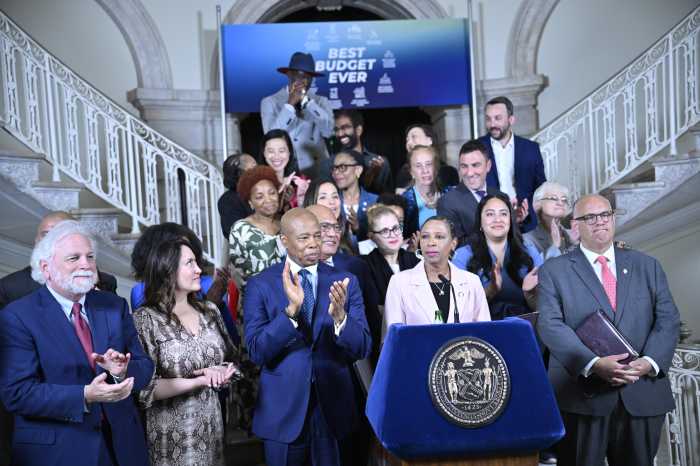Travelers in Bayside have been slowing down as they near 35th Avenue recently, stunned by the “skyscraper” under construction at 34-38 Bell Boulevard.
The building towers over surrounding homes and businesses as a tribute to the intricacies of the New York City Zoning Resolution, a massive document which runs to 2,725 pages in its internet version, - filtered by voluminous “interpretations,” deciding what can be built.
In May of 2003, architect Philip Toscano, a Little Neck resident with an office at 415 Graham Avenue in Greenpoint, Brooklyn and Peter Gasparo, an “expediter” with an office at 38-08 Bell Boulevard bought the property.
The parcel is zoned “R4,” a residential zone for two-family homes. However, it has a “C2-2 commercial overlay,” meaning that business like stores and offices could be built there.
Plans were filed in December of 2003 for a “mixed use” building on the approximately 6,830 square-foot lot. The plans were “self-certified” by the architect - Philip Toscano, and the applications were in the hands of the expediter - Peter Gasparo.
The basic controlling factors for the size of buildings in various zones are the “use” or what the building will be; “Floor Area Ratio” or FAR, “lot coverage” or footprint, “yard allowance” or set-back and “sky exposure plane.”
A residence on the lot could only cover 45 percent of the property, with a .75 FAR. It would need 13 feet of side yards. The commercial overlay eliminates the side yard requirement, and increases the FAR to 1.0 - meaning a building of 6,830 square feet, 47 feet wide (the lot width) - plus some miscellaneous allowances.
By mixing commercial and residential, and renting the second floor offices to “Ambulatory Health Care Facilities,” Toscano and Gasparo converted their proposed building to a “community facility.” This doubled the FAR to 2 and increased the allowable height of the building.
Since the lot is over 140 feet deep and less than 48 feet wide, they had room to spare in front. Rather than the minimum 15-foot front yard, the building is set 30 feet back. The zoning resolution grants a “bonus” for this, raising the FAR to 2.4, the absolute maximum.
The sky exposure plane runs from the street line through the maximum allowable wall height at the minimum set back, and on to the sky. A building can’t rise past this plane (with exceptions, of course.)
By utilizing set-backs and sloped surfaces, Toscano managed to get plans approved for a 61-foot high building on a lot about 47 feet wide, with a total of 18,942 square feet on a 6,832 square foot lot.
If all this is a little too complicated for you and you cannot imagine a building with a basement parking lot for 22 cars, two floors of offices accommodating 60 people and six residences with a penthouse on the fifth floor, on a lot for a two family house, you’re not alone.
On Friday, August 15, someone called the Department of Buildings (DOB) with the 10th complaint about this construction, saying it was too high.
Considering that the DOB rejected Toscano’s last set of plans seven times before finally approving them in November of 2005, an informed source at Community Board 11 said, “They’re building a “wedding cake” to get the maximum height and bulk. I’m sure the plans are right.”
A similar complaint in May was dismissed by the DOB in June.




