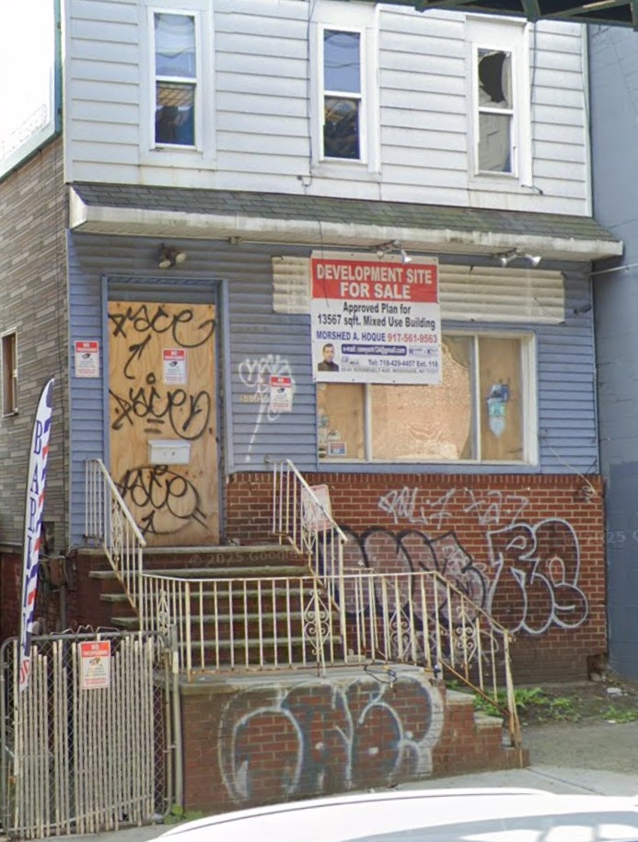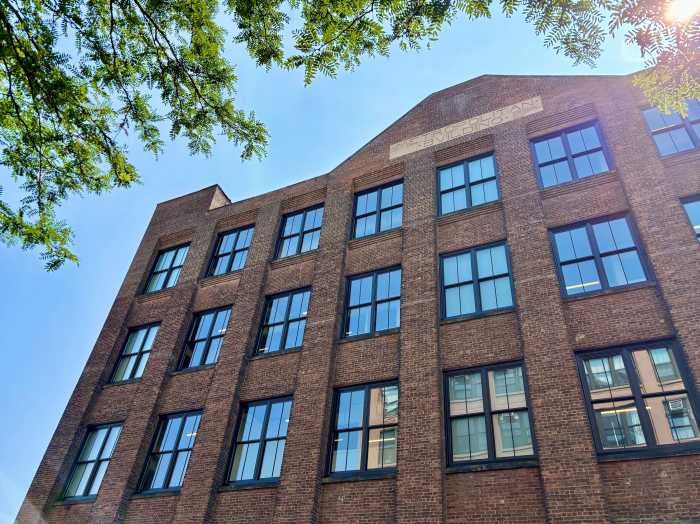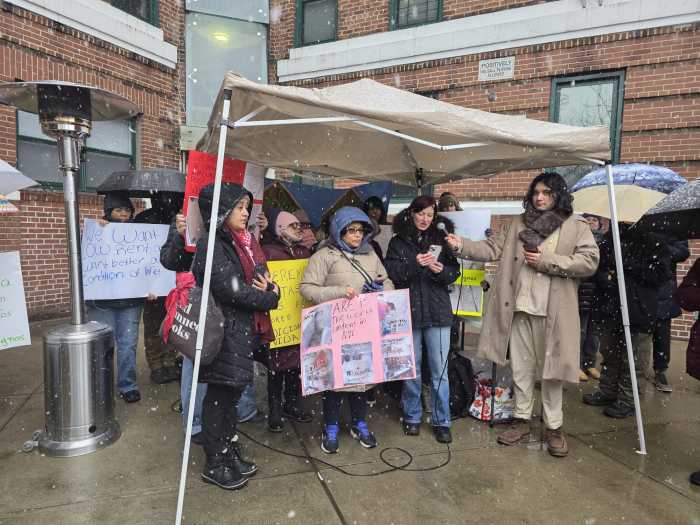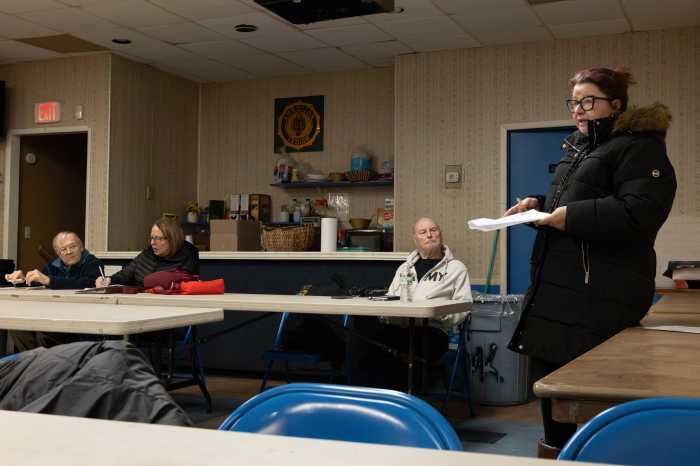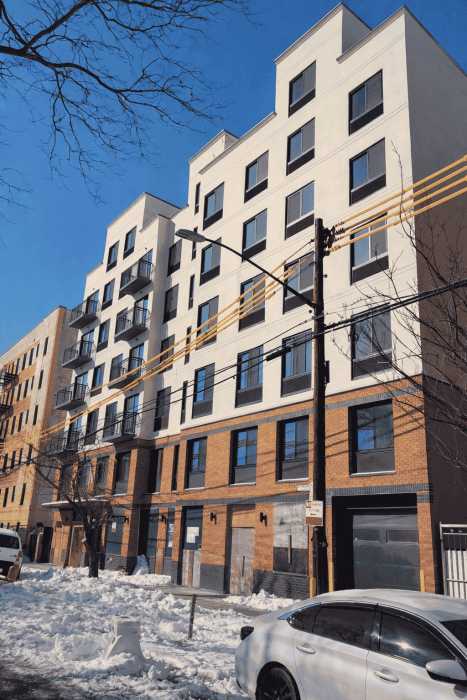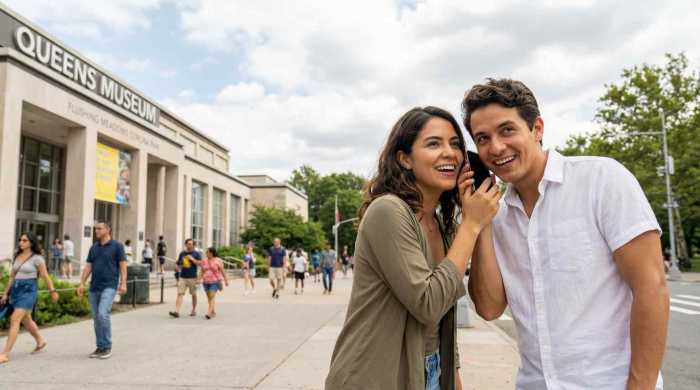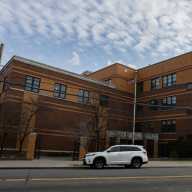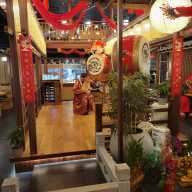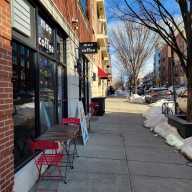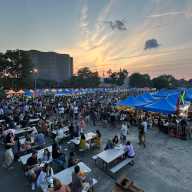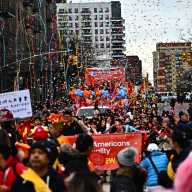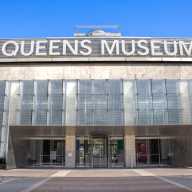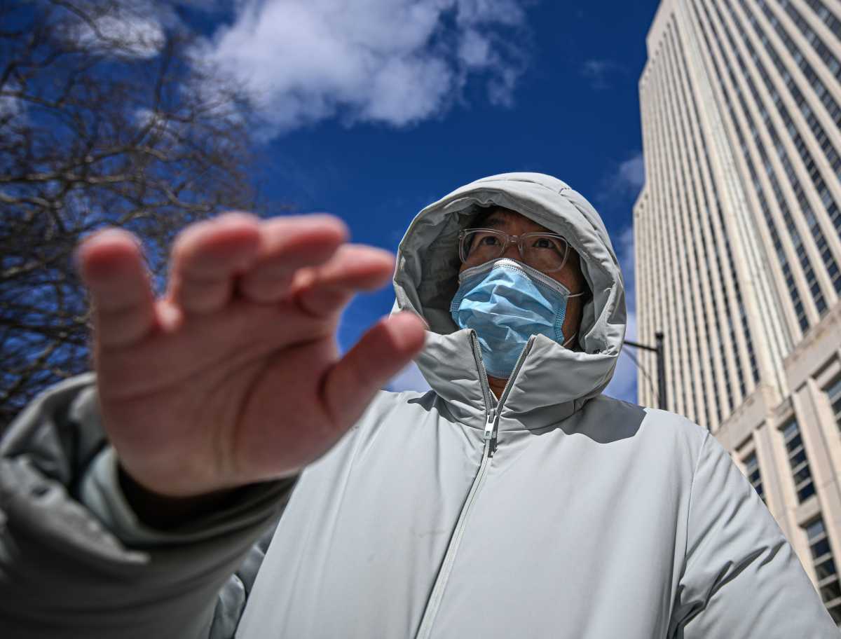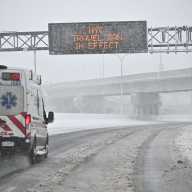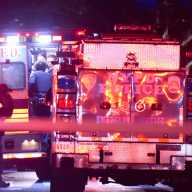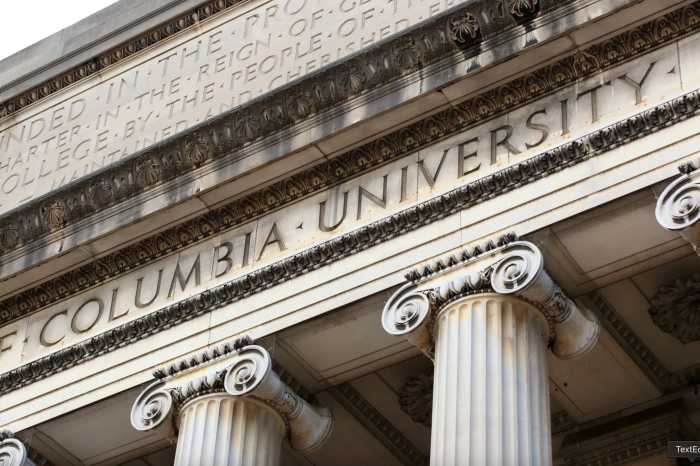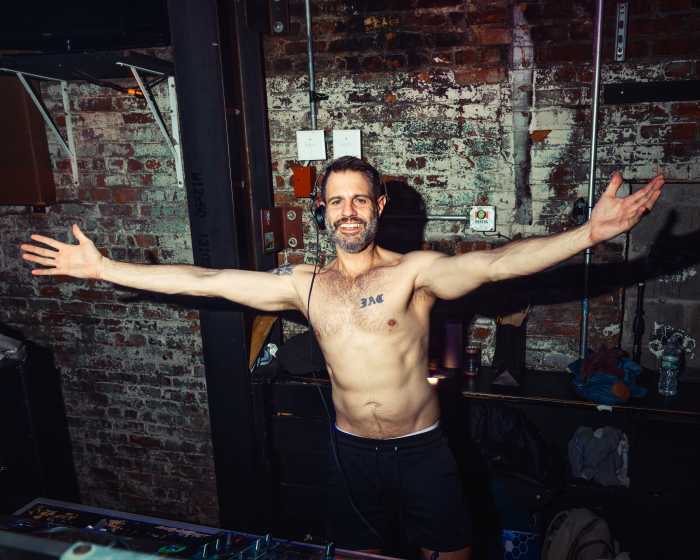Permits have been filed for the construction of a 6-story mixed-use building with nine housing units at 56-12 Roosevelt Ave. in Woodside.
The proposed building would be 65 feet tall and span 9,552 square feet. The nine residences will take up 6,879 square feet. With an average unit scope of 764 square feet, these residences will most likely be rentals. Another 2,047 square feet will be devoted to commercial space. The other 626 square feet will be dedicated to community facility space.
Some of the other planned features for the property include a cellar and a rear yard that spans 35 feet in length. There is convenient access to mass transportation in the area via the 52nd Street and 61st Street-Woodside subway stations, which both provide service for the 7 train. There are also bus stops nearby for the Q18, Q32 and Q60 lines. Other notable features within close proximity to the property include the Woodside Library, the Lawrence Virgilio Playground, P.S. 11 The Kathryn M. Phelan School and St. Sebastian Catholic Academy.
The building applications were submitted by Danny Chang of 5612 Management LLC. The applications list Xiaohong Zhao of Ameriland Brook LLC as the architect of record.
Demolition permits were filed in May to knock down the 2-story structure at 56-12 Roosevelt Ave. An estimated completion date of the new building has not yet been provided.

