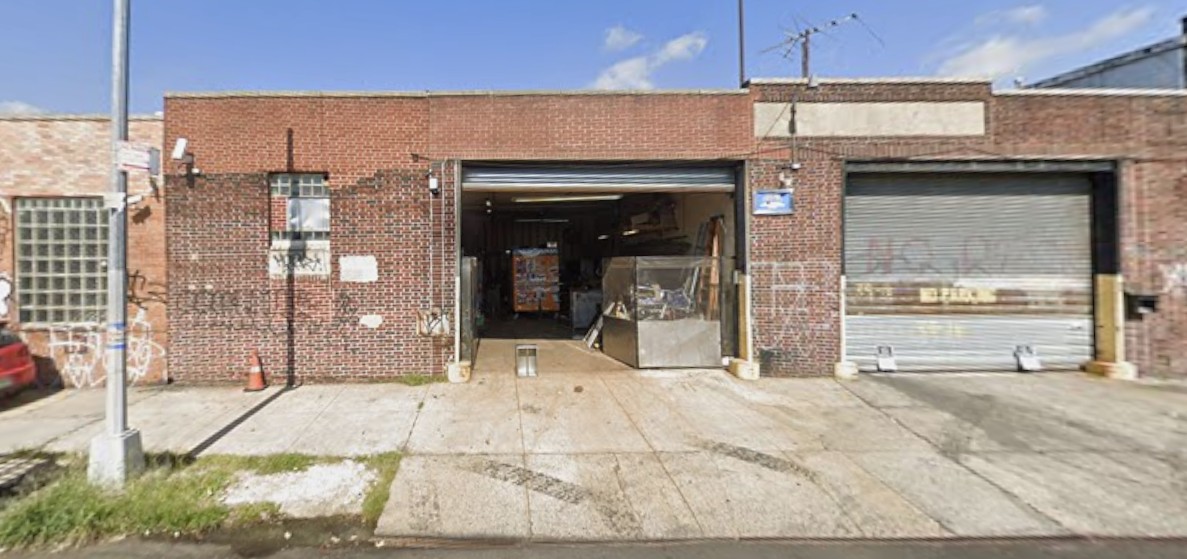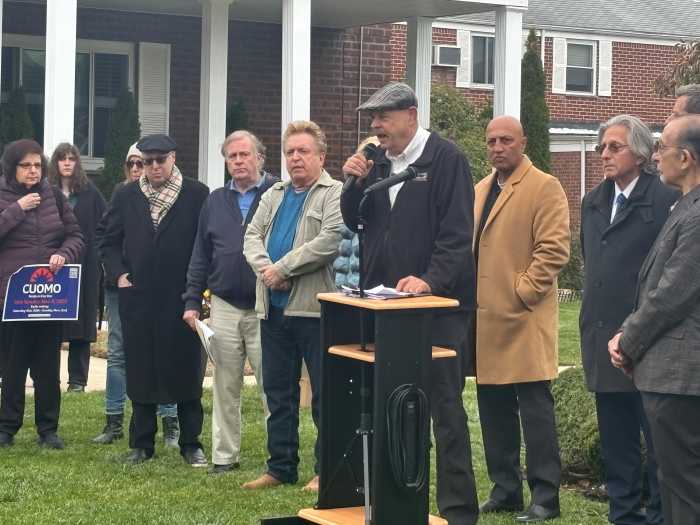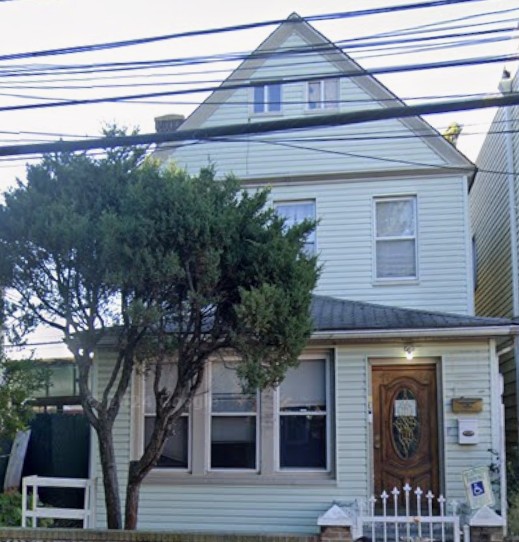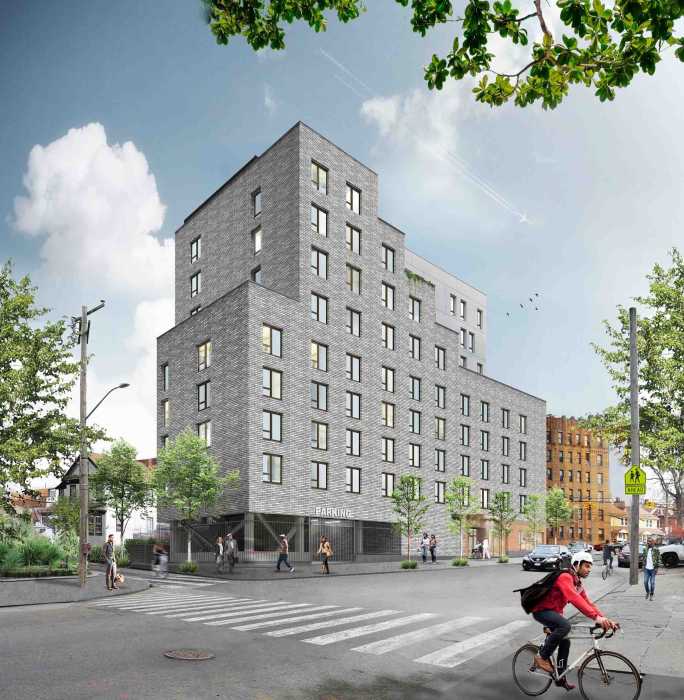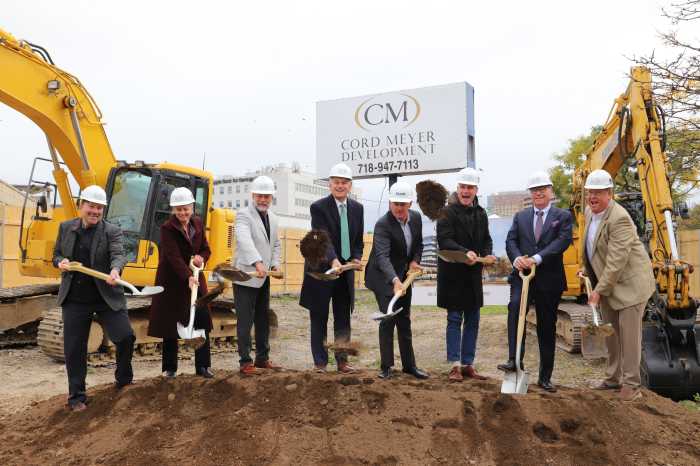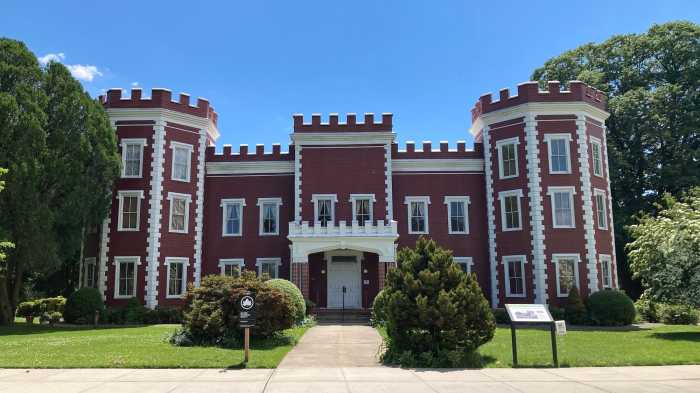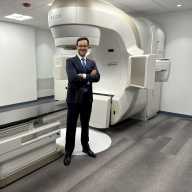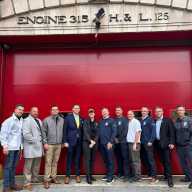Permits have been filed for the construction of a 16-story mixed-use building with 234 housing units at 35-17 42nd St. in Astoria.
The proposed building would be 177 feet tall and yield 162,468 square feet of space. The housing units would account for 160,078 square feet, while the remaining 2,390 square feet would be reserved for commercial use. With an average unit scope of 684 square feet, the 234 apartments will most likely be rentals.
A rear yard measuring 20 feet in length will also be part of the planned property. Multiple train stations can be found nearby, including the 46th Street, Steinway Street and 36th Street subway stations, which all provide service for the M and R trains, as well as the 36th Avenue subway station, which provides service for the N and W trains. There are also bus stops in the area for the Q66, Q101 and Q104 lines.
Some of the other notable features within close proximity to the property include the Museum of the Moving Image, the Plaza 48 shopping mall, Playground Thirty-Five and the Frank Sinatra School of the Arts High School.
The building applications were submitted by Joel Weiss of Heartfelt Townhouse Build. The listed architect of record is Joseph Frankl of JFA Architects and Engineers DPC.
Demolition permits were filed earlier in October to knock down the current 1-story structure at 35-17 42nd St. An estimated completion date for construction of the new building has not yet been provided.

