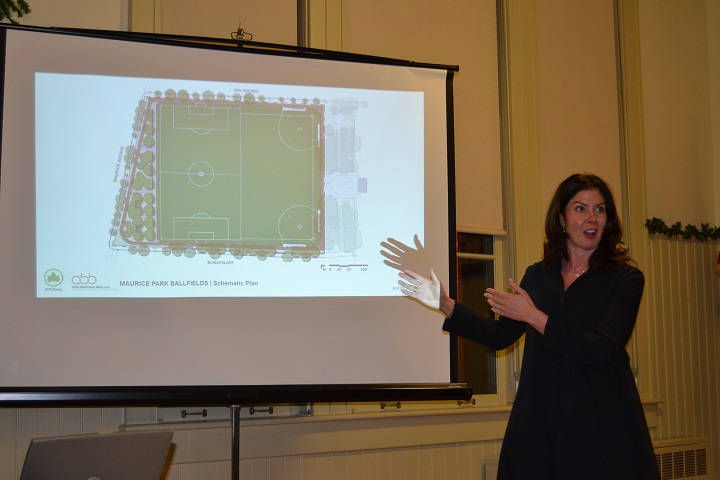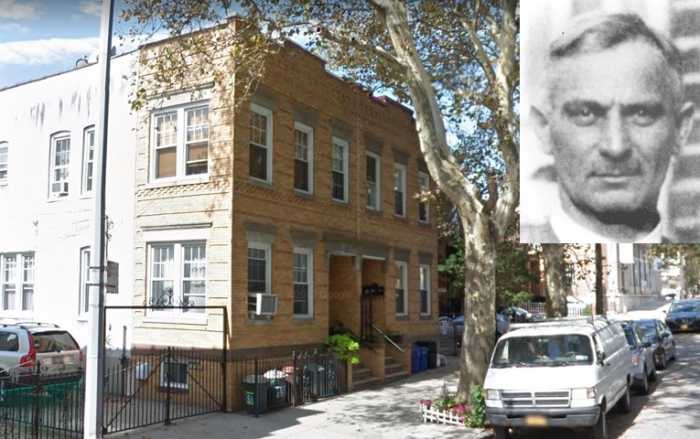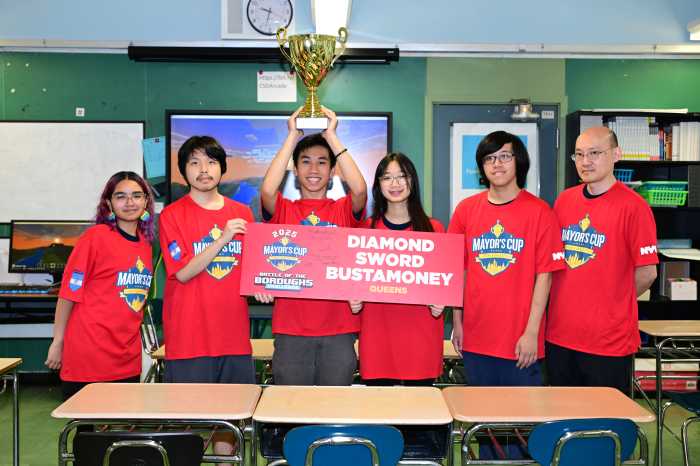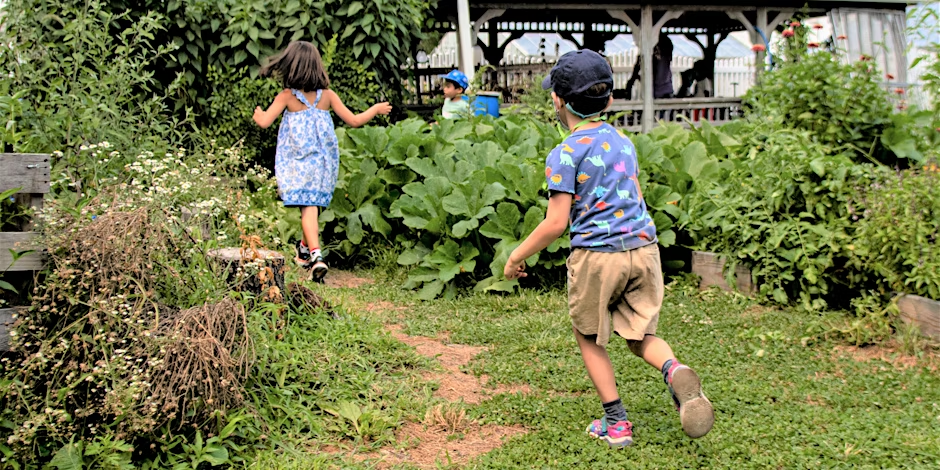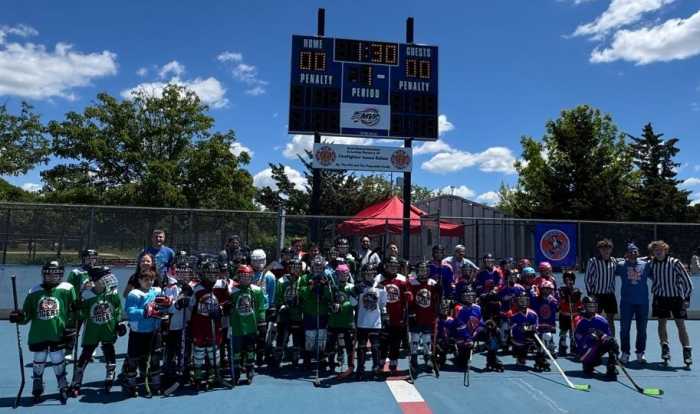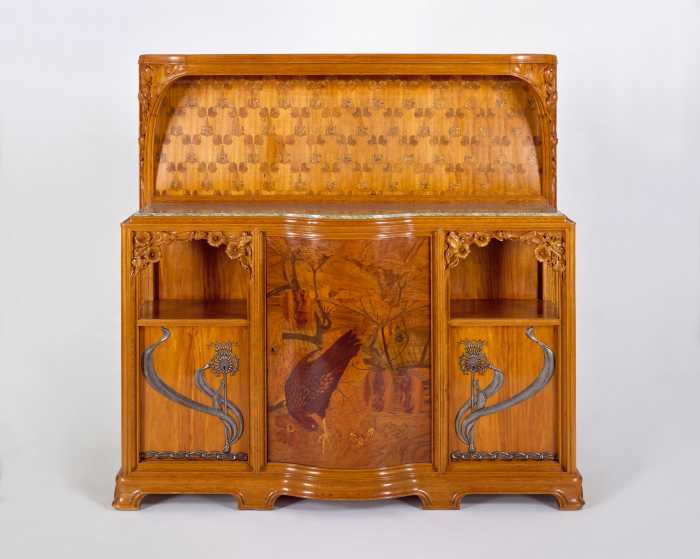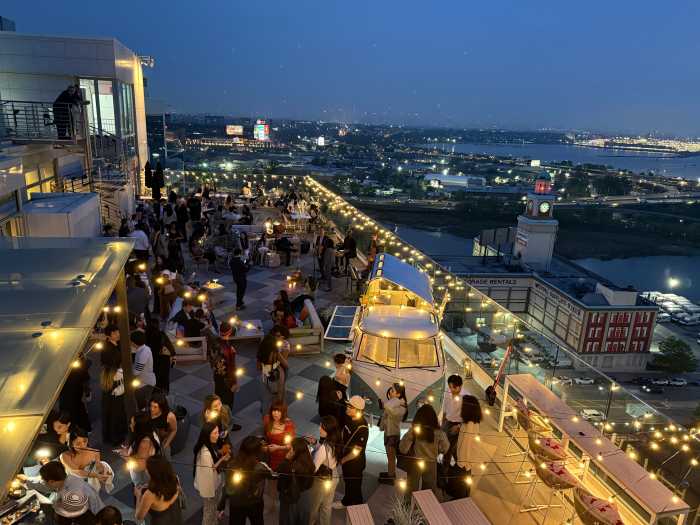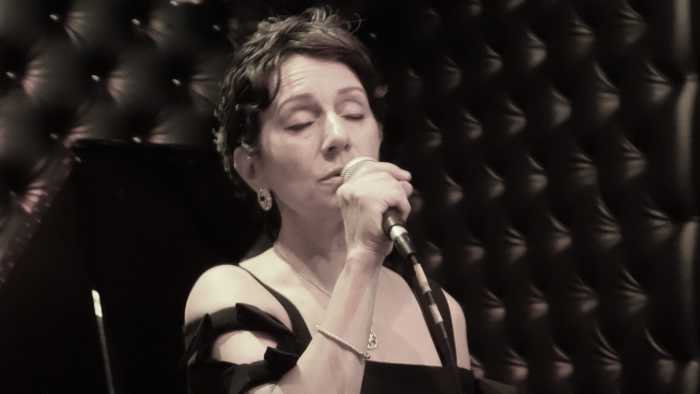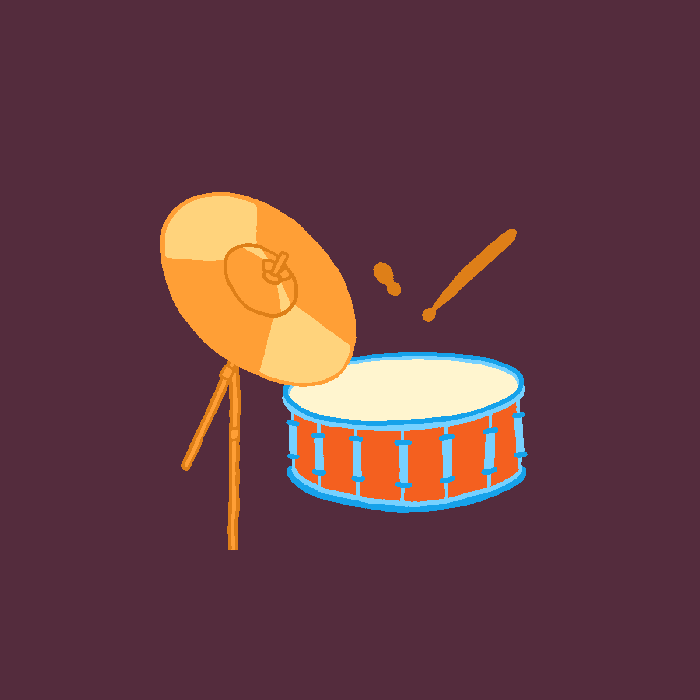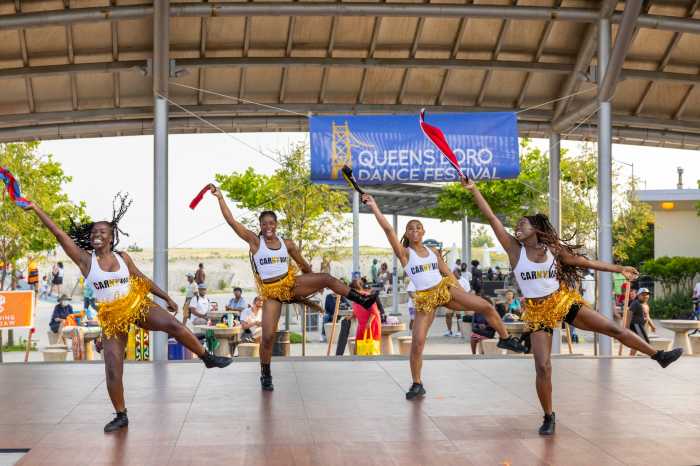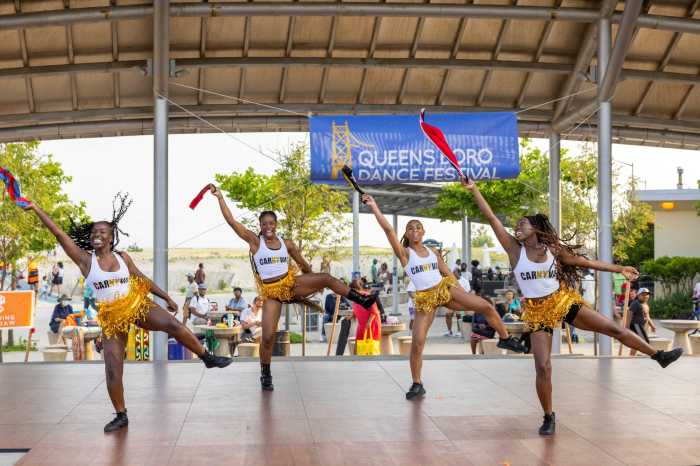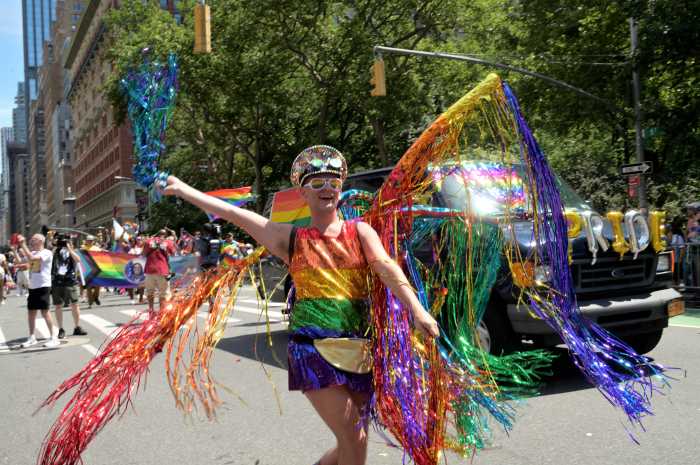This is no field of dreams.
Residents and members of local sports organizations were torn over the Parks Department’s initial renderings for the redesign of the ballfields at Maspeth’s Frank Principe Park presented during a visioning session held on Wednesday night at Maspeth Town Hall.
The Parks Department used feedback they gathered during a visioning session held earlier this year on what community members wanted to see at the newly constructed ballfields. Some of the most requested features were a full-size soccer field as well as keeping two ballfields for little league and softball.
“We have a preliminary design, and that is the reason I wanted to come in here while the questions started to be asked because this is not in stone,” Councilwoman Elizabeth Crowley said. “And that’s why we are having this meeting, because your input will help finalize the design.”
The Parks Department’s rendering would place the soccer field on the western part of the park and two little league and softball fields on the eastern portion.
This configuration raised concerns over the safety of players on both the soccer field and ballfields, as there is a chance of overlapping play and interference.
“How can you put the backstops on the outside and tell me no softballs will go into the soccer fields and how can you tell me no soccer balls will go into the baseball fields with no fences there?” asked Steve Fiedler, chair of Community Board 5 Parks Committee. “I understand the concept, but it’s just not reality.”
Fielder brought his own rendering of the ballfields where the softball fields would face away from the soccer field, practically eliminating any chance for interference.
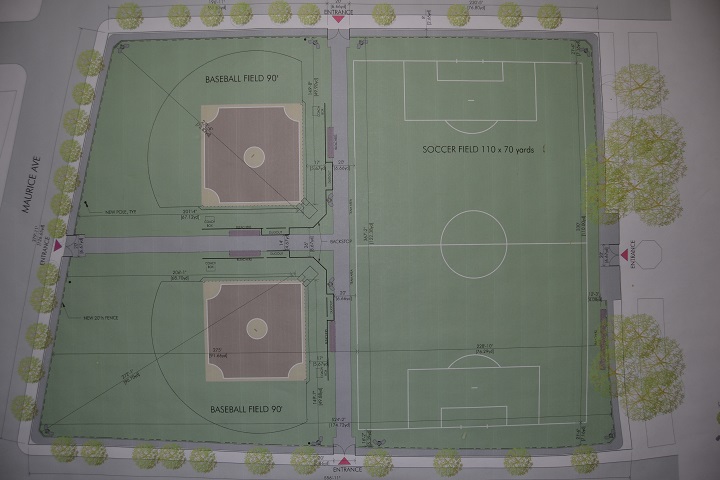
“This is a conceptual design of having all sports being played at the same time and not interfering with the other ones,” Fiedler explained. “I believe it would cost more money … but here you could have three games going on with two different sports and have minimal interference.”
Although Fiedler’s design could prevent interference between the soccer and softball fields, an architect in attendance said it could potentially lead to balls exiting the park altogether, putting nearby pedestrians and cars at risk.
“From home plate to the edge of the ballfield is about 130 feet. [A ball hit] 300 feet is going to be just playing tag with cars on the expressway,” said Peter Crawford, landscape architect for Abel Bainnson Butz, LLP. “The ball trajectory is still going to be going up at the point of the fence. You’d need an 80-foot high fence.”
The Parks Department will take the comments from the visioning session and for further consideration in the final design plan.
“We just want to make sure that, because it’s such a significant investment, nearly $6 million, I want to make sure that we get the design that is best for the community,” Crowley added. “We may be there, but I’m not sure of that. From tonight’s meeting we’ll be able to gather your thoughts.”

